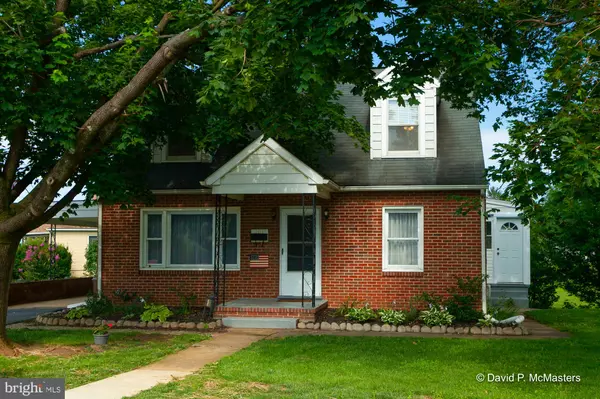$170,000
$179,500
5.3%For more information regarding the value of a property, please contact us for a free consultation.
3 Beds
2 Baths
1,865 SqFt
SOLD DATE : 01/10/2020
Key Details
Sold Price $170,000
Property Type Single Family Home
Sub Type Detached
Listing Status Sold
Purchase Type For Sale
Square Footage 1,865 sqft
Price per Sqft $91
Subdivision Ranson Corporation
MLS Listing ID WVJF135724
Sold Date 01/10/20
Style Cape Cod
Bedrooms 3
Full Baths 2
HOA Y/N N
Abv Grd Liv Area 1,465
Originating Board BRIGHT
Year Built 1955
Annual Tax Amount $1,976
Tax Year 2019
Lot Size 8,712 Sqft
Acres 0.2
Property Description
NEW PRICE!!Quaint Cape Cod shows family pride and care, home has always been a family owned property. Recently painted throughout and hardwood floors refinished on lower level. Inviting living room offer gas fireplace, formal dining room, fully equipped kitchen w/ updated appliances. Main level bedroom and a full bathroom complete the first floor level. Upper level offers two oversized bedroom spaces and full bathroom. Basement offers a utility room, workshop area, and a finished family room. Central AC. Plenty of space to enjoy and escape to the outdoors on your covered front porch, side porch, or carport overlooking the spacious level rear yard. Ample parking offered in the off street driveway and additional parking area located off the street. Rear shed for you lawn and storage needs. Cozy home offers convenience to shopping, hospital and restaurants! Sellers are offering a 1 year AHS home warranty.
Location
State WV
County Jefferson
Zoning 101
Rooms
Other Rooms Living Room, Dining Room, Primary Bedroom, Bedroom 2, Bedroom 3, Kitchen, Family Room
Basement Full, Connecting Stairway, Drain, Improved, Outside Entrance, Partially Finished
Main Level Bedrooms 1
Interior
Interior Features Ceiling Fan(s), Dining Area, Entry Level Bedroom, Floor Plan - Traditional, Formal/Separate Dining Room, Wood Floors
Heating Forced Air
Cooling Central A/C
Flooring Hardwood, Vinyl, Ceramic Tile, Laminated
Fireplaces Number 2
Fireplaces Type Fireplace - Glass Doors, Gas/Propane
Equipment Built-In Microwave, Dishwasher, Exhaust Fan, Oven/Range - Electric, Refrigerator, Water Heater
Fireplace Y
Appliance Built-In Microwave, Dishwasher, Exhaust Fan, Oven/Range - Electric, Refrigerator, Water Heater
Heat Source Oil
Laundry Basement, Hookup
Exterior
Exterior Feature Porch(es)
Garage Spaces 2.0
Waterfront N
Water Access N
Roof Type Shingle
Accessibility Level Entry - Main
Porch Porch(es)
Parking Type Driveway, Attached Carport
Total Parking Spaces 2
Garage N
Building
Lot Description Corner
Story 3+
Sewer Public Sewer
Water Public
Architectural Style Cape Cod
Level or Stories 3+
Additional Building Above Grade, Below Grade
Structure Type Dry Wall
New Construction N
Schools
School District Jefferson County Schools
Others
Pets Allowed Y
Senior Community No
Tax ID 084014500000000
Ownership Fee Simple
SqFt Source Assessor
Special Listing Condition Standard
Pets Description No Pet Restrictions
Read Less Info
Want to know what your home might be worth? Contact us for a FREE valuation!

Our team is ready to help you sell your home for the highest possible price ASAP

Bought with Mary Ellen Mahoney • Long & Foster Real Estate, Inc.

"My job is to find and attract mastery-based agents to the office, protect the culture, and make sure everyone is happy! "







