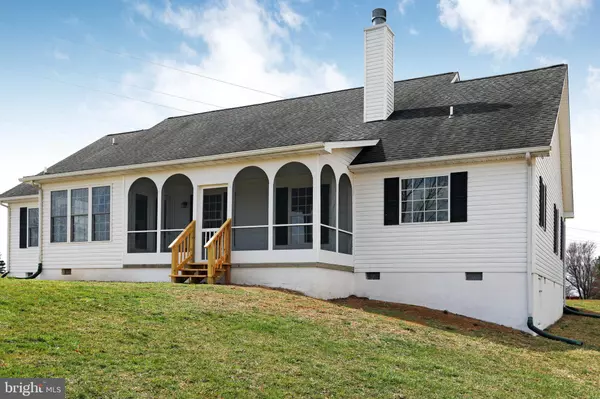$275,000
$295,000
6.8%For more information regarding the value of a property, please contact us for a free consultation.
3 Beds
2 Baths
2,158 SqFt
SOLD DATE : 04/17/2020
Key Details
Sold Price $275,000
Property Type Single Family Home
Sub Type Detached
Listing Status Sold
Purchase Type For Sale
Square Footage 2,158 sqft
Price per Sqft $127
Subdivision None Available
MLS Listing ID WVBE175626
Sold Date 04/17/20
Style Ranch/Rambler
Bedrooms 3
Full Baths 2
HOA Y/N N
Abv Grd Liv Area 2,158
Originating Board BRIGHT
Year Built 2005
Annual Tax Amount $1,616
Tax Year 2019
Lot Size 0.940 Acres
Acres 0.94
Property Description
Don't miss this opportunity to own a beautiful open concept, 3 bedroom, 2 bath home on close to an acre of unrestricted land in the Spring Mills school district. This home features new cherry hardwood flooring throughout most of the home. The kitchen boasts brand-new stainless-steel appliances along with new cabinetry overlooking the great room. You will love eating your family meals in the kitchen eating nook overlooking a neighboring pond. Maybe you'd prefer to dine in a more formal setting while entertaining guests. The separate dining room has plenty of space for that. Afterwards everyone can gather around the cozy gas fireplace in the great room and enjoy the company. Want some fresh air without worrying about the bugs? This home has a large screened in porch as well. The huge carpeted upstairs bonus room could be used as a playroom, a guestroom or simply storage. This home features a split-bedroom design with the master bedroom on one side of the house and the additional bedrooms on the other side. The master en-suite has custom tile flooring and shower surround, a jetted soaking tub, and a double bowl vanity. Did I mention the large walk-in closet? Keep your cars clean from snow and pollen by parking in the over sized two car garage. Let your guests park in the extra wide paved driveway large enough to hold 10+ cars of your closest friends. This home is perfect for entertaining. Don't wait, schedule your private showing today! Listing Agent is the seller. Pending Release
Location
State WV
County Berkeley
Zoning 101
Direction West
Rooms
Other Rooms Dining Room, Primary Bedroom, Bedroom 2, Bedroom 3, Kitchen, Game Room, Foyer, Breakfast Room, Great Room, Laundry, Bathroom 2, Primary Bathroom, Screened Porch
Basement Outside Entrance, Side Entrance
Main Level Bedrooms 3
Interior
Interior Features Breakfast Area, Carpet, Ceiling Fan(s), Dining Area, Entry Level Bedroom, Family Room Off Kitchen, Floor Plan - Open, Formal/Separate Dining Room, Kitchen - Eat-In, Kitchen - Table Space, Primary Bath(s), Pantry, Recessed Lighting, Stall Shower, Tub Shower, Upgraded Countertops, Walk-in Closet(s), Wood Floors
Hot Water Electric
Heating Heat Pump(s)
Cooling Central A/C, Ceiling Fan(s), Heat Pump(s)
Flooring Hardwood, Carpet
Fireplaces Number 1
Fireplaces Type Gas/Propane, Fireplace - Glass Doors
Equipment Built-In Microwave, Oven - Self Cleaning, Refrigerator, Icemaker, Dishwasher, Disposal, Exhaust Fan, Stainless Steel Appliances, Washer/Dryer Hookups Only, Water Heater
Fireplace Y
Window Features Casement,Double Hung,Double Pane,Insulated,Screens,Vinyl Clad
Appliance Built-In Microwave, Oven - Self Cleaning, Refrigerator, Icemaker, Dishwasher, Disposal, Exhaust Fan, Stainless Steel Appliances, Washer/Dryer Hookups Only, Water Heater
Heat Source Electric
Laundry Main Floor, Hookup
Exterior
Exterior Feature Porch(es), Screened
Garage Garage - Front Entry, Garage Door Opener, Inside Access, Oversized
Garage Spaces 2.0
Utilities Available Propane, Under Ground
Waterfront N
Water Access N
View Pond
Roof Type Architectural Shingle
Street Surface Black Top,Paved
Accessibility None
Porch Porch(es), Screened
Road Frontage City/County
Parking Type Attached Garage, Driveway
Attached Garage 2
Total Parking Spaces 2
Garage Y
Building
Lot Description Unrestricted
Story 2
Foundation Block, Crawl Space, Passive Radon Mitigation
Sewer On Site Septic
Water Public
Architectural Style Ranch/Rambler
Level or Stories 2
Additional Building Above Grade, Below Grade
Structure Type Dry Wall
New Construction N
Schools
Elementary Schools Marlowe
Middle Schools Spring Mills
High Schools Spring Mills
School District Berkeley County Schools
Others
Pets Allowed Y
Senior Community No
Tax ID 027029600000000
Ownership Fee Simple
SqFt Source Assessor
Acceptable Financing USDA, FHA, VA, Conventional, Cash
Horse Property N
Listing Terms USDA, FHA, VA, Conventional, Cash
Financing USDA,FHA,VA,Conventional,Cash
Special Listing Condition Standard
Pets Description Dogs OK, Cats OK
Read Less Info
Want to know what your home might be worth? Contact us for a FREE valuation!

Our team is ready to help you sell your home for the highest possible price ASAP

Bought with Kim Mozick • RE/MAX Results

"My job is to find and attract mastery-based agents to the office, protect the culture, and make sure everyone is happy! "







