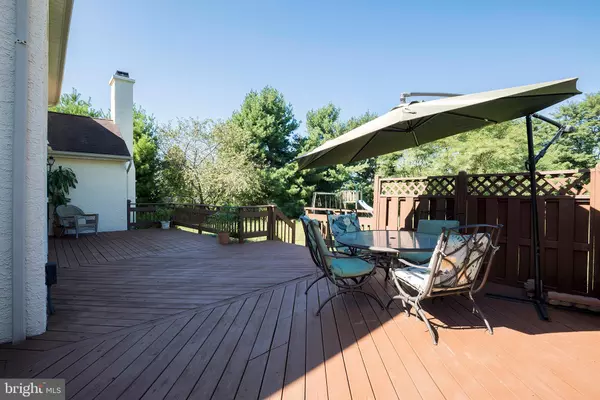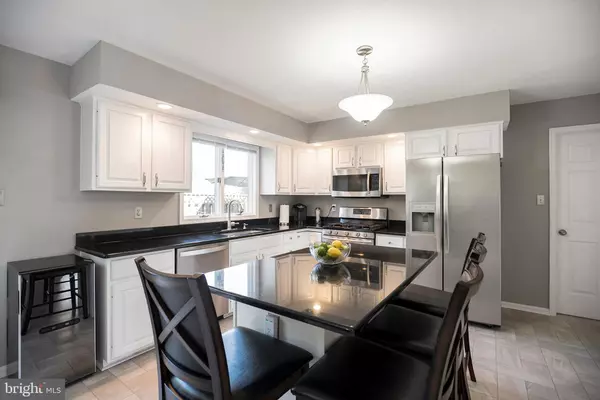$370,000
$385,000
3.9%For more information regarding the value of a property, please contact us for a free consultation.
4 Beds
3 Baths
2,833 SqFt
SOLD DATE : 06/05/2020
Key Details
Sold Price $370,000
Property Type Single Family Home
Sub Type Detached
Listing Status Sold
Purchase Type For Sale
Square Footage 2,833 sqft
Price per Sqft $130
Subdivision Cherry Lawn
MLS Listing ID NJGL256818
Sold Date 06/05/20
Style Colonial
Bedrooms 4
Full Baths 2
Half Baths 1
HOA Fees $10/ann
HOA Y/N Y
Abv Grd Liv Area 2,833
Originating Board BRIGHT
Year Built 1994
Annual Tax Amount $11,516
Tax Year 2019
Lot Size 1.000 Acres
Acres 1.0
Lot Dimensions 0.00 x 0.00
Property Description
This Gorgeous 4 Bedroom, 2.5 Bathroom Contemporary Colonial Home in Cherry Lawn has everything you need to call it HOME! Situated on a one-acre corner lot, this home speaks of Elegance with its stucco fa ade, custom roof lines, hardscaped walk paths, hardscaped steps and front porch, custom front door with sidelights, beautiful landscaping with mature trees and side entry two-car garage. Entering the home in the impressive two-story foyer you are greeted by gleaming hardwood floors that flow into the Formal Dining Room to the right. The office, or formal living room, which has French doors to the foyer and family room, is to your left. The first floor has been completely painted and is move-in ready! Like to entertain? This home boasts an OPEN FLOOR PLAN that the current (and original) owner says is a favorite feature of the home! This layout accommodates entertaining plenty of people. We ve had many wonderful family parties and holiday celebrations with our family and friends in this home! The eat-in kitchen features classic white cabinetry, sleek black granite countertops, oversized center island breakfast bar with electric and stainless-steel appliances. The Family Room has a fireplace and mantle with Vaulted ceiling and accent lighting which is the focal point of the room. This is the perfect place for you to display your cherished photos, artwork and awards. Upstairs, you will find a spacious Master Suite, with trayed ceilings and ceiling fan, a huge walk-in closet, and en suite master bathroom. The master bathroom has brand new vanity and granite countertops, soaking tub and stall shower. Three other amply sized bedrooms complete this home perfectly to allow for privacy and restful night sleep for everyone. The spacious hall bathroom has a double vanity and tub/shower combo. This home also features a first-floor laundry/mudroom, which allows for multitasking so you can cook dinner and switch over the laundry without running up and down the stairs. This laundry/mudroom also has a fantastic feature of access to the outside deck and the garage, so when anyone comes in dirty, you can have them leave their dirty clothes and shoes there and not bring it into the rest of the home. The garage also has an entry door to the back yard as well, which is also very convenient. The home has a full basement that is divided into a finished half that can be a fabulous recreation room or whatever you desire. The other half of the basement is currently used for storage but has the potential for additional living space as well. Out the sliding glass doors to the spacious deck off the kitchen, there is more room for outdoor entertaining! This beautiful home has a beautiful yard, with lush green grass and mature trees surrounding the yard that give it natural privacy. The yard has plenty of room for you to add whatever your heart desires. This home has been loved by its owners for the last 25 years and is waiting for its next family to love it for another 25 years. Located in the coveted Harrison Township and Clearview Regional School Districts, with easy access to Philadelphia and the Delaware Memorial Bridge via 295, minutes to the NJ Turnpike and the Commodore Barry Bridge via rt 322. It s 10 minutes from Rt 55 and the New Inspira Hospital and 12 minutes to Rowan University. Close to shopping and dining too! Be sure to put this on your list of must-see homes!
Location
State NJ
County Gloucester
Area Harrison Twp (20808)
Zoning R1
Rooms
Basement Fully Finished
Main Level Bedrooms 4
Interior
Interior Features Kitchen - Eat-In
Heating Forced Air
Cooling Central A/C
Flooring Wood, Carpet, Ceramic Tile, Laminated
Fireplaces Number 1
Fireplace Y
Heat Source Natural Gas
Laundry Main Floor
Exterior
Garage Inside Access
Garage Spaces 2.0
Waterfront N
Water Access N
Roof Type Pitched,Shingle
Accessibility None
Parking Type Attached Garage
Attached Garage 2
Total Parking Spaces 2
Garage Y
Building
Story 2
Sewer On Site Septic
Water Public
Architectural Style Colonial
Level or Stories 2
Additional Building Above Grade, Below Grade
New Construction N
Schools
Middle Schools Clearview Regional M.S.
High Schools Clearview Regional H.S.
School District Clearview Regional Schools
Others
Senior Community No
Tax ID 08-00045 08-00008
Ownership Fee Simple
SqFt Source Assessor
Special Listing Condition Standard
Read Less Info
Want to know what your home might be worth? Contact us for a FREE valuation!

Our team is ready to help you sell your home for the highest possible price ASAP

Bought with Andrea Bille • Keller Williams - Main Street

"My job is to find and attract mastery-based agents to the office, protect the culture, and make sure everyone is happy! "







