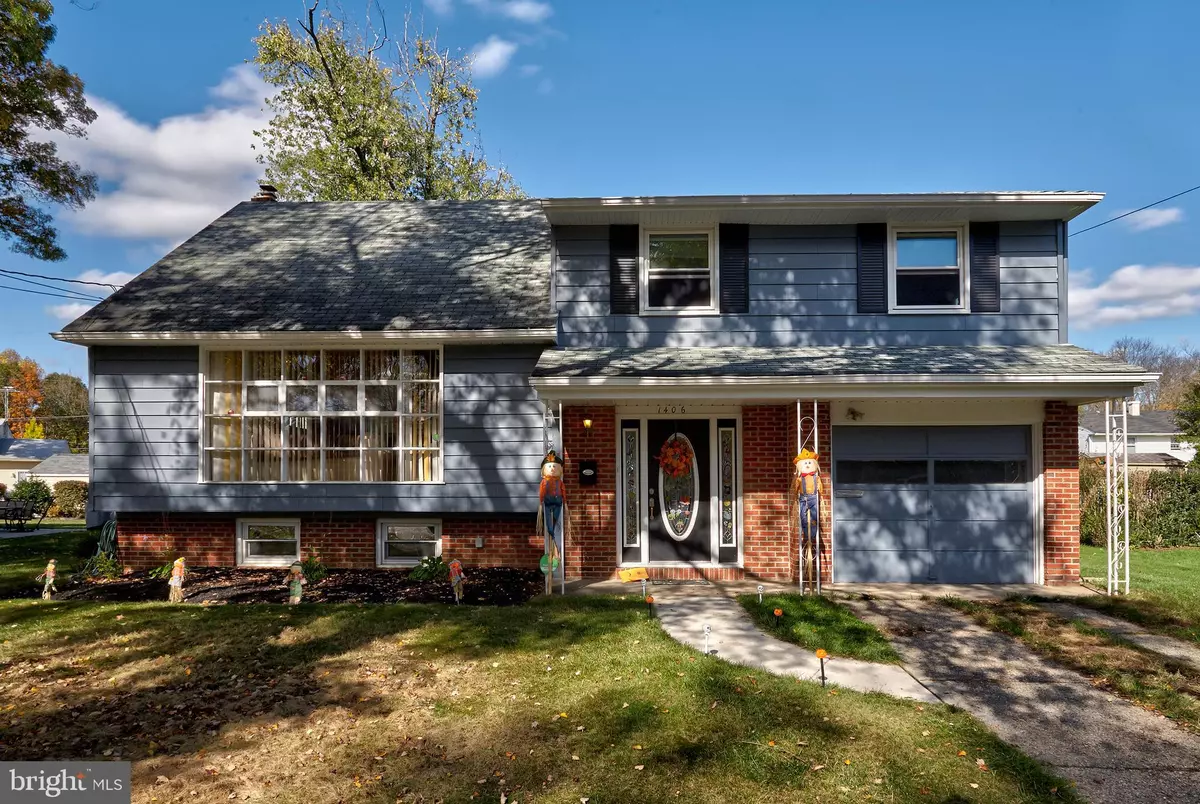$276,000
$279,900
1.4%For more information regarding the value of a property, please contact us for a free consultation.
4 Beds
3 Baths
1,904 SqFt
SOLD DATE : 03/06/2020
Key Details
Sold Price $276,000
Property Type Single Family Home
Sub Type Detached
Listing Status Sold
Purchase Type For Sale
Square Footage 1,904 sqft
Price per Sqft $144
Subdivision Downs Farm
MLS Listing ID NJCD379820
Sold Date 03/06/20
Style Split Level
Bedrooms 4
Full Baths 2
Half Baths 1
HOA Y/N N
Abv Grd Liv Area 1,904
Originating Board BRIGHT
Year Built 1960
Annual Tax Amount $8,430
Tax Year 2019
Lot Size 8,580 Sqft
Acres 0.2
Lot Dimensions 78.00 x 110.00
Property Description
Come tour this very well maintained and remodeled 4 bedroom, 2.5 bath, split level home, located on a lovely tree lined street, in the Downs Farm section of Cherry Hill east. As you enter this home you will be welcomed by the newer (4 year old) glass etched front door, and side panels. The foyer is appointed with beautiful granite floors, also 4 years old, and a large double coat closet. The spacious living room and dining room has beautiful refinished hardwood flooring, along with newer recessed lighting. There is also a large and bright casement window in the living room. The kitchen is fully appointed, and was remodeled within the last 4 years with all new stainless steel appliances, including a built-in microwave, dishwasher and refrigerator, granite countertops and backsplash, ceramic tiled floors, ceiling fan, under cabinet lighting and 3 pantry closets with 6 panel doors. The family room is conveniently located off of the kitchen and is equipped with brand new carpets and sliding doors, which lead to the rear concrete patio and yard. There is also an extra room which is located off of the den and presently being used as an office. This room also has a new steel door that leads to the 1 car attached garage, with electric garage door opener. The powder room was also remodeled in the last 4 years with a granite vanity, decorative mirror and light, and ceramic tile floor. On the upper level you will find 4 spacious bedrooms, all with hardwood flooring and abundant closet space. Please note, seller has also added hot air vents in all of the bedrooms. The large master bedroom is equipped with a walk-in closet, and there is also a newly remodeled master bathroom (4 yrs) with ceramic tiled flooring, granite vanity and marble shower surround. The second and third bedrooms have also been freshly painted with decorative chairs rails, refinished hardwood flooring and newer ceiling fans. The upper large 4th bedroom has a large walk-in closet and convenient access to the attic. There is also an additional walk-in closet in the upstairs hallway. The main bathroom was also remodeled 4 years ago with ceramic tile flooring, granite vanity with decorative mirror above and marble surround tub and half walls. On the lower level you will find a finished basement with new rugs and 2 new replacement windows. There is also a laundry and utility room on this level. The exterior of this home has been very well maintained. The foundation has newer stucco and there is a new concrete walkway leading to the front door. The exterior has aldo been recently freshly painted (2yrs). This home has many replacement windows, newer heater and air conditioning (12 yrs.) and new hot water heater (2yrs.). Sellers are also leaving the washer as a courtesy to the buyers (as is). The dryer does not work, and the sellers will remove it prior to closing.
Location
State NJ
County Camden
Area Cherry Hill Twp (20409)
Zoning R
Rooms
Other Rooms Living Room, Dining Room, Primary Bedroom, Bedroom 2, Bedroom 3, Bedroom 4, Kitchen, Family Room, Basement, Laundry, Office, Bathroom 1, Primary Bathroom, Half Bath
Basement Fully Finished
Interior
Interior Features Ceiling Fan(s), Chair Railings, Attic, Family Room Off Kitchen, Formal/Separate Dining Room, Kitchen - Eat-In, Primary Bath(s), Pantry, Recessed Lighting, Upgraded Countertops, Walk-in Closet(s), Wood Floors
Heating Forced Air
Cooling Central A/C
Equipment Dishwasher, Disposal, Oven - Self Cleaning, Washer, Stainless Steel Appliances, Refrigerator, Water Heater, Built-In Microwave
Window Features Casement,Energy Efficient,Replacement
Appliance Dishwasher, Disposal, Oven - Self Cleaning, Washer, Stainless Steel Appliances, Refrigerator, Water Heater, Built-In Microwave
Heat Source Natural Gas
Laundry Basement
Exterior
Exterior Feature Patio(s)
Garage Garage - Front Entry, Garage Door Opener
Garage Spaces 1.0
Waterfront N
Water Access N
Accessibility None
Porch Patio(s)
Parking Type Attached Garage, Driveway
Attached Garage 1
Total Parking Spaces 1
Garage Y
Building
Story 2
Sewer Public Septic
Water Public
Architectural Style Split Level
Level or Stories 2
Additional Building Above Grade, Below Grade
New Construction N
Schools
High Schools Cherry Hill High - East
School District Cherry Hill Township Public Schools
Others
Senior Community No
Tax ID 09-00529 23-00005
Ownership Fee Simple
SqFt Source Assessor
Horse Property N
Special Listing Condition Standard
Read Less Info
Want to know what your home might be worth? Contact us for a FREE valuation!

Our team is ready to help you sell your home for the highest possible price ASAP

Bought with Haci R Kose • RE/MAX Of Cherry Hill

"My job is to find and attract mastery-based agents to the office, protect the culture, and make sure everyone is happy! "







