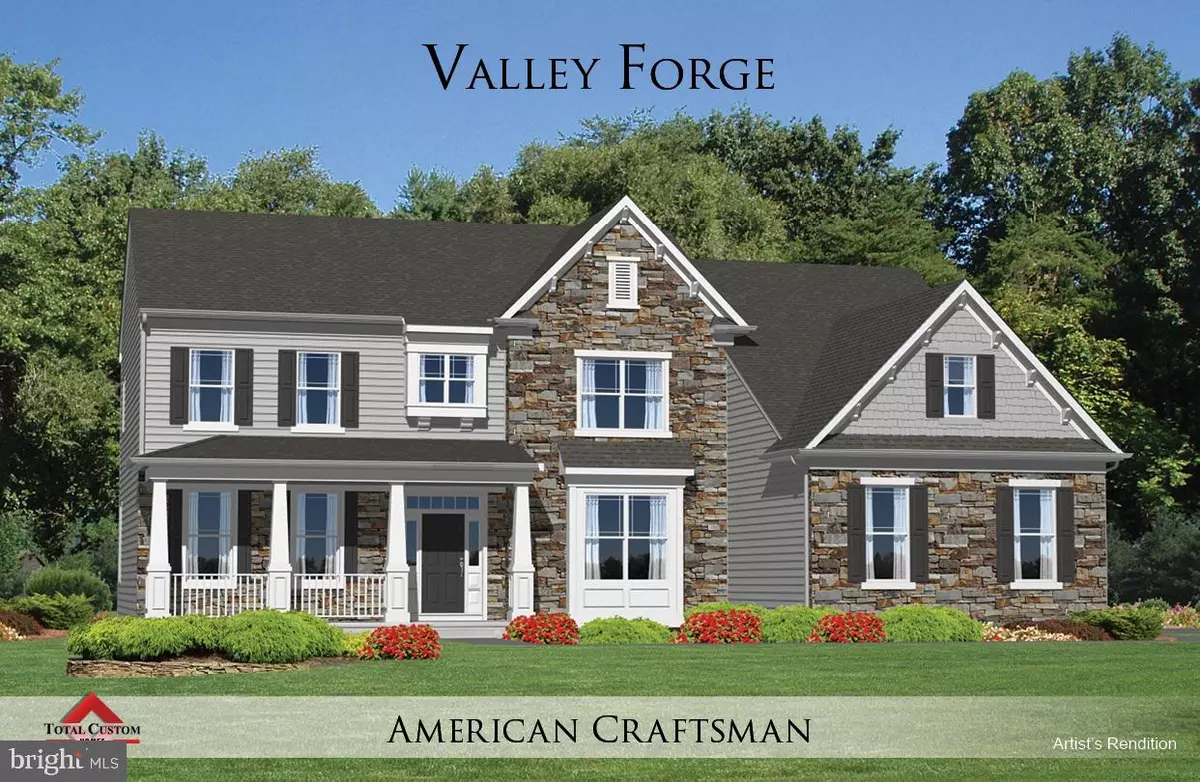$991,136
$960,000
3.2%For more information regarding the value of a property, please contact us for a free consultation.
4 Beds
4 Baths
3,894 SqFt
SOLD DATE : 03/11/2021
Key Details
Sold Price $991,136
Property Type Single Family Home
Sub Type Detached
Listing Status Sold
Purchase Type For Sale
Square Footage 3,894 sqft
Price per Sqft $254
Subdivision None Available
MLS Listing ID PAMC630100
Sold Date 03/11/21
Style Colonial
Bedrooms 4
Full Baths 3
Half Baths 1
HOA Y/N N
Abv Grd Liv Area 3,894
Originating Board BRIGHT
Year Built 2020
Annual Tax Amount $3,018
Tax Year 2020
Lot Size 3.450 Acres
Acres 3.45
Lot Dimensions 25.00 x 0.00
Property Description
Have you always thought about building your dream home? The opportunity is here! Renowned builder, Total Custom Homes has this beautiful lot available for you to work with their exceptional team to turn your dream into a customized reality. We have a number of models available for you to choose from and we can modify the plans to suit your needs. The list price reflects our Valley Forge Model with 4 bedrooms, 2.5 bathrooms, 3 car garage and over 3400 of living space on the first and second level. First floor features hardwood in foyer, powder room kitchen and nook. The kitchen is open to the Family room with Majectic natural gas fireplace and vaulted ceiling, and a morning room, creating paradise for the homeowner who loves to entertain. And you have the option to add a sun room next to the morning room to expand the space. There are a number of kitchen packages to choose from to and includes mission style cabinetry, granite counters with island seating and whirlpool stainless appliances. First floor also includes a living room, dining room and office. Crown molding in the living room, dining room and foyer. You have two staircases to access the upstairs, from the dramatic front foyer or the second staircase that leads you to an open area overlooking the family room. Expansive master bedroom suite with two walk in closets, dual vanity, shower and soaking tub. 3 additional bedrooms with walk in closets, a laundry room and hall bathroom. Need another full bath or two? No problem, we can add. Do you need extra living space? No problem, we can help you finish your basement to suit your needs and you can expand the house footprint if you desire. Maintenance free exterior, 30 year limited warranty on the roof, builders warranty, CertainTeed beaded vinyl siding, solid brick or engineered stone front elevation, a generous landscaping package and so much more. What are you waiting for? Turn your dream home vision into a reality today.
Location
State PA
County Montgomery
Area Lower Salford Twp (10650)
Zoning R1A
Rooms
Other Rooms Living Room, Dining Room, Primary Bedroom, Bedroom 2, Bedroom 3, Kitchen, Family Room, Bedroom 1, Laundry, Office, Primary Bathroom
Basement Full, Poured Concrete
Interior
Interior Features Breakfast Area, Carpet, Ceiling Fan(s), Crown Moldings, Dining Area, Efficiency, Family Room Off Kitchen, Floor Plan - Open, Kitchen - Eat-In, Kitchen - Gourmet, Primary Bath(s), Pantry, Recessed Lighting, Upgraded Countertops, Walk-in Closet(s)
Hot Water Natural Gas
Heating Forced Air
Cooling Central A/C
Flooring Carpet, Ceramic Tile, Hardwood
Fireplaces Number 1
Fireplace Y
Window Features Insulated,Low-E
Heat Source Natural Gas
Laundry Upper Floor
Exterior
Parking Features Garage - Side Entry, Inside Access
Garage Spaces 3.0
Water Access N
Roof Type Architectural Shingle
Accessibility 2+ Access Exits
Attached Garage 3
Total Parking Spaces 3
Garage Y
Building
Story 2
Sewer Mound System, Perc Approved Septic
Water Public
Architectural Style Colonial
Level or Stories 2
Additional Building Above Grade, Below Grade
Structure Type 9'+ Ceilings
New Construction Y
Schools
Elementary Schools Oak Ridge
Middle Schools Indian Valley
High Schools Souderton Area Senior
School District Souderton Area
Others
Pets Allowed Y
Senior Community No
Tax ID 50-00-03050-356
Ownership Fee Simple
SqFt Source Assessor
Acceptable Financing Other
Listing Terms Other
Financing Other
Special Listing Condition Standard
Pets Allowed No Pet Restrictions
Read Less Info
Want to know what your home might be worth? Contact us for a FREE valuation!

Our team is ready to help you sell your home for the highest possible price ASAP

Bought with Non Member • Non Subscribing Office
"My job is to find and attract mastery-based agents to the office, protect the culture, and make sure everyone is happy! "




