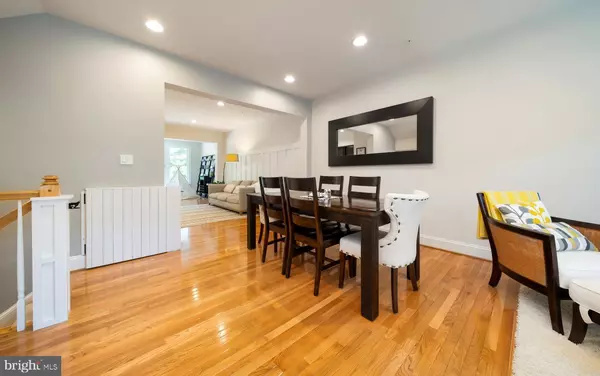$459,000
$469,900
2.3%For more information regarding the value of a property, please contact us for a free consultation.
3 Beds
4 Baths
2,760 SqFt
SOLD DATE : 09/18/2020
Key Details
Sold Price $459,000
Property Type Townhouse
Sub Type Interior Row/Townhouse
Listing Status Sold
Purchase Type For Sale
Square Footage 2,760 sqft
Price per Sqft $166
Subdivision Deep Creek Village
MLS Listing ID MDAA439928
Sold Date 09/18/20
Style Colonial
Bedrooms 3
Full Baths 2
Half Baths 2
HOA Fees $91/qua
HOA Y/N Y
Abv Grd Liv Area 2,760
Originating Board BRIGHT
Year Built 2013
Annual Tax Amount $4,323
Tax Year 2019
Lot Size 1,700 Sqft
Acres 0.04
Property Description
This Home Is A True Beauty! So Many Upgrades In This 3 Level, 3 Bedroom, 2 Full & 2 Half Bath Home Located In Desired Deep Creek Village, Only 15 Minutes From Annapolis City Dock! Recessed Lighting Throughout. Main Level Boast Hardwood Floors, 9' Ceilings & Powder Room. Gourmet Kitchen w/ Granite Counters, Espresso Maple Cabinets, Built-In Microwave, Under Cabinet Lights, Tile Backslash, Stainless Steel Appliances, Gas Cook Top, Wainscoting, Island, Breakfast Bar, Breakfast Room. Upper Level w/ 9' Ceilings & Hardwood Floors. Hall Bath & Master Bath w/ Granite Counters, Espresso Mable Cabinets & Tile Floors, Bedrooms 2 & 3 w/ Ceiling Fans, Master Bedroom w/ Tray Ceiling, Crown Molding Insert & Ceiling Fan, Master Bath w/ Soaking Tub & Separate Shower. All Ceiling Fans Are Wireless w/ Remotes. Walk-Out Lower Level w/ Family Room, 1/2 Bath, 13' Ceilings, A Rough In For A Bar & Wired for A 7.1 Home Theater Setup. All This And A 10' By 19' Garage! Virtual Tour https://hd.pics/130480!
Location
State MD
County Anne Arundel
Zoning RESIDENTIAL
Rooms
Other Rooms Living Room, Dining Room, Primary Bedroom, Bedroom 2, Bedroom 3, Kitchen, Family Room, Laundry, Bathroom 1, Bathroom 2, Primary Bathroom
Basement Fully Finished
Interior
Interior Features Breakfast Area, Ceiling Fan(s), Dining Area, Floor Plan - Open, Formal/Separate Dining Room, Kitchen - Eat-In, Kitchen - Gourmet, Kitchen - Island, Kitchen - Table Space, Primary Bath(s), Recessed Lighting, Soaking Tub, Wainscotting, Walk-in Closet(s), Wood Floors, Chair Railings, Crown Moldings
Hot Water Natural Gas
Heating Forced Air
Cooling Central A/C
Flooring Hardwood, Ceramic Tile
Equipment Dishwasher, Washer - Front Loading, Dryer - Front Loading, Oven - Wall, Range Hood, Refrigerator, Six Burner Stove, Stainless Steel Appliances, Built-In Microwave
Appliance Dishwasher, Washer - Front Loading, Dryer - Front Loading, Oven - Wall, Range Hood, Refrigerator, Six Burner Stove, Stainless Steel Appliances, Built-In Microwave
Heat Source Natural Gas
Exterior
Parking Features Garage - Front Entry
Garage Spaces 2.0
Amenities Available Jog/Walk Path, Tot Lots/Playground
Water Access N
Roof Type Asphalt
Accessibility None
Attached Garage 1
Total Parking Spaces 2
Garage Y
Building
Story 3
Sewer Public Sewer
Water Public
Architectural Style Colonial
Level or Stories 3
Additional Building Above Grade, Below Grade
Structure Type 9'+ Ceilings,Tray Ceilings
New Construction N
Schools
School District Anne Arundel County Public Schools
Others
Pets Allowed Y
HOA Fee Include Common Area Maintenance,Lawn Maintenance,Snow Removal
Senior Community No
Tax ID 020324390234524
Ownership Fee Simple
SqFt Source Assessor
Acceptable Financing FHA, VA, Conventional, Cash
Listing Terms FHA, VA, Conventional, Cash
Financing FHA,VA,Conventional,Cash
Special Listing Condition Standard
Pets Allowed Cats OK, Dogs OK
Read Less Info
Want to know what your home might be worth? Contact us for a FREE valuation!

Our team is ready to help you sell your home for the highest possible price ASAP

Bought with Leah M Weaver • Keller Williams Select Realtors
"My job is to find and attract mastery-based agents to the office, protect the culture, and make sure everyone is happy! "







