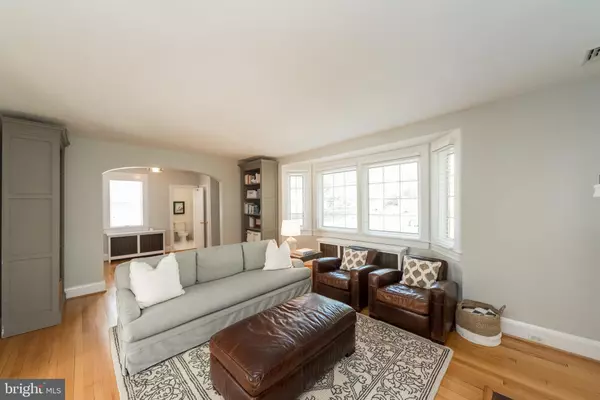$650,000
$655,000
0.8%For more information regarding the value of a property, please contact us for a free consultation.
4 Beds
4 Baths
2,210 SqFt
SOLD DATE : 08/03/2020
Key Details
Sold Price $650,000
Property Type Single Family Home
Sub Type Detached
Listing Status Sold
Purchase Type For Sale
Square Footage 2,210 sqft
Price per Sqft $294
Subdivision Stoneleigh
MLS Listing ID MDBC494322
Sold Date 08/03/20
Style Dutch,Colonial
Bedrooms 4
Full Baths 3
Half Baths 1
HOA Y/N N
Abv Grd Liv Area 2,210
Originating Board BRIGHT
Year Built 1929
Annual Tax Amount $5,778
Tax Year 2019
Lot Size 7,750 Sqft
Acres 0.18
Lot Dimensions 1.00 x
Property Description
Charming Dutch Colonial Revival tucked away on a quiet street in the sought after historic Stoneleigh neighborhood. Beautifully updated this 4 bedroom, 3 bathroom home is truly exceptional. The first floor features open concept living with a spacious living room that leads into the dining room and an airy sunroom. The light-filled living room features a beautiful fireplace and is perfect for entertaining family and friends. The dining room opens up to a newly renovated kitchen with gleaming white cabinets, counter tops, and new appliances. The second floor features three bedrooms and 2 bathrooms one of which has just been updated. Bonus third level bedroom with lots of storage. You'll enjoy outdoor living in the large, private green backyard with an outdoor deck perfect for summer BBQs. Detached 2 car garage. Welcome home to 6901 Marlborough Road! 3D tour of home here: https://my.matterport.com/show/?m=ywSu8ZS4KJT
Location
State MD
County Baltimore
Zoning RES
Rooms
Other Rooms Living Room, Dining Room, Primary Bedroom, Bedroom 2, Bedroom 3, Bedroom 4, Kitchen, Sun/Florida Room, Recreation Room, Bathroom 2, Bathroom 3, Full Bath
Basement Other, Partially Finished, Sump Pump
Interior
Interior Features Built-Ins, Ceiling Fan(s), Combination Dining/Living, Combination Kitchen/Dining, Dining Area, Floor Plan - Open, Recessed Lighting, Upgraded Countertops, Wood Floors
Heating Radiator
Cooling Ceiling Fan(s), Central A/C
Flooring Hardwood
Fireplaces Number 1
Equipment Built-In Range, Dishwasher, Disposal, Dryer, Oven/Range - Gas, Range Hood, Refrigerator, Stainless Steel Appliances, Washer, Water Heater
Furnishings No
Fireplace Y
Appliance Built-In Range, Dishwasher, Disposal, Dryer, Oven/Range - Gas, Range Hood, Refrigerator, Stainless Steel Appliances, Washer, Water Heater
Heat Source Natural Gas
Laundry Basement
Exterior
Parking Features Garage Door Opener
Garage Spaces 2.0
Fence Fully, Wood
Water Access N
View Garden/Lawn
Accessibility None
Total Parking Spaces 2
Garage Y
Building
Story 3
Sewer Public Sewer
Water Public
Architectural Style Dutch, Colonial
Level or Stories 3
Additional Building Above Grade, Below Grade
New Construction N
Schools
Elementary Schools Stoneleigh
Middle Schools Dumbarton
High Schools Towson
School District Baltimore County Public Schools
Others
Senior Community No
Tax ID 04090912203920
Ownership Fee Simple
SqFt Source Assessor
Special Listing Condition Standard
Read Less Info
Want to know what your home might be worth? Contact us for a FREE valuation!

Our team is ready to help you sell your home for the highest possible price ASAP

Bought with Anne Marie M Balcerzak • Keller Williams Legacy
"My job is to find and attract mastery-based agents to the office, protect the culture, and make sure everyone is happy! "







