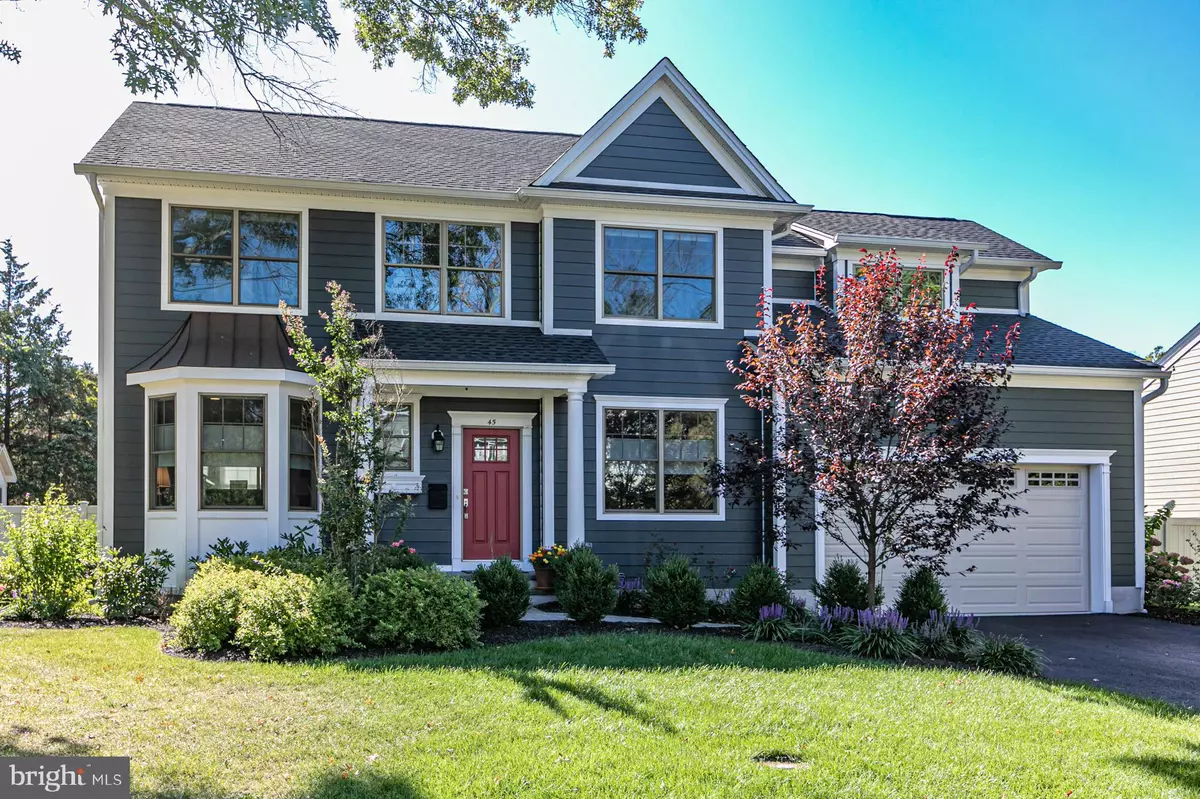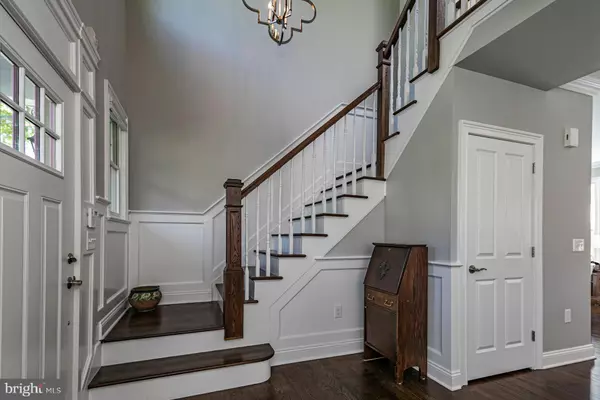$1,298,000
$1,350,000
3.9%For more information regarding the value of a property, please contact us for a free consultation.
5 Beds
3 Baths
0.28 Acres Lot
SOLD DATE : 01/16/2020
Key Details
Sold Price $1,298,000
Property Type Single Family Home
Sub Type Detached
Listing Status Sold
Purchase Type For Sale
Subdivision Not On List
MLS Listing ID NJME285970
Sold Date 01/16/20
Style Traditional
Bedrooms 5
Full Baths 3
HOA Y/N N
Originating Board BRIGHT
Year Built 2016
Annual Tax Amount $24,439
Tax Year 2019
Lot Size 0.279 Acres
Acres 0.28
Lot Dimensions 0.00 x 0.00
Property Description
Well-designed, practically new, in an unbeatable location! The small street is quiet, yet Princeton schools are literally around the corner, the Shopping Center is so close it's nicknamed "the pantry" and Princeton University is just one sidewalk-lined mile away. No space is wasted in the modern floorplan with a big, open, central kitchen. White cabinets, beveled marble tile and textured stone are a combination that will stand the test of time. Soft gray walls and glimmering light fixtures are a perfect contrast to dark walnut floors throughout, including in the living room with a gas fireplace and library behind French doors. A coffered ceiling tops the dining room, which welcomes extra guests thanks to an open design. A flexible first floor bedroom is tucked away along with a full bath. Take the handsome staircase or the elevator to 4 upper bedrooms, all with wide doors for easy mobility. The huge master bath has a curbless marble shower and separate tub. A cedar closet, the laundry and another neutral bathroom line the hallway. Out back, an uncommonly large yard is fully fenced and an awning offers optional shade over the patio.
Location
State NJ
County Mercer
Area Princeton (21114)
Zoning R6
Rooms
Other Rooms Dining Room, Bedroom 2, Bedroom 3, Bedroom 4, Kitchen, Family Room, Library, Foyer, Bedroom 1, Office
Basement Full
Main Level Bedrooms 1
Interior
Interior Features Built-Ins, Cedar Closet(s), Chair Railings, Crown Moldings, Elevator, Entry Level Bedroom, Family Room Off Kitchen, Floor Plan - Open, Formal/Separate Dining Room, Kitchen - Eat-In, Kitchen - Gourmet, Kitchen - Island, Primary Bath(s), Pantry, Recessed Lighting, Stall Shower, Tub Shower, Upgraded Countertops, Wainscotting, Walk-in Closet(s), WhirlPool/HotTub, Window Treatments, Wood Floors, Other
Heating Forced Air, Zoned
Cooling Central A/C, Zoned
Flooring Wood
Fireplaces Number 1
Fireplaces Type Gas/Propane
Equipment Built-In Microwave, Built-In Range, Dishwasher, Dryer, Exhaust Fan, Oven/Range - Gas, Range Hood, Refrigerator, Six Burner Stove, Stainless Steel Appliances, Washer, Water Heater
Fireplace Y
Appliance Built-In Microwave, Built-In Range, Dishwasher, Dryer, Exhaust Fan, Oven/Range - Gas, Range Hood, Refrigerator, Six Burner Stove, Stainless Steel Appliances, Washer, Water Heater
Heat Source Natural Gas
Laundry Upper Floor
Exterior
Exterior Feature Patio(s)
Garage Garage - Front Entry, Garage Door Opener
Garage Spaces 6.0
Fence Vinyl
Waterfront N
Water Access N
Roof Type Asphalt
Accessibility 32\"+ wide Doors, 36\"+ wide Halls, Elevator, Grab Bars Mod, Mobility Improvements, Ramp - Main Level, Roll-in Shower, Other
Porch Patio(s)
Parking Type Driveway, Attached Garage
Attached Garage 2
Total Parking Spaces 6
Garage Y
Building
Lot Description Level, Front Yard, Rear Yard, SideYard(s)
Story 2
Sewer Public Sewer
Water Public
Architectural Style Traditional
Level or Stories 2
Additional Building Above Grade, Below Grade
Structure Type 9'+ Ceilings,Tray Ceilings,2 Story Ceilings
New Construction N
Schools
Elementary Schools Community Park E.S.
Middle Schools J Witherspoon
High Schools Princeton H.S.
School District Princeton Regional Schools
Others
Senior Community No
Tax ID 14-07207-00015 01
Ownership Fee Simple
SqFt Source Assessor
Security Features Security System,Smoke Detector,Motion Detectors,Carbon Monoxide Detector(s)
Acceptable Financing Cash, Conventional
Listing Terms Cash, Conventional
Financing Cash,Conventional
Special Listing Condition Standard
Read Less Info
Want to know what your home might be worth? Contact us for a FREE valuation!

Our team is ready to help you sell your home for the highest possible price ASAP

Bought with Haibo Wu • BH&G Real Estate M3 Realty

"My job is to find and attract mastery-based agents to the office, protect the culture, and make sure everyone is happy! "







