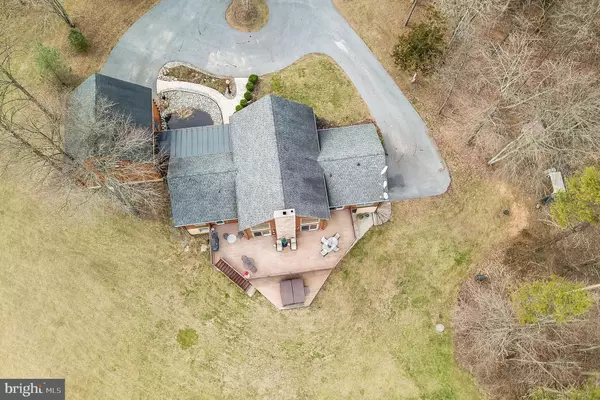$660,000
$680,000
2.9%For more information regarding the value of a property, please contact us for a free consultation.
4 Beds
3 Baths
5,292 SqFt
SOLD DATE : 04/10/2020
Key Details
Sold Price $660,000
Property Type Single Family Home
Sub Type Detached
Listing Status Sold
Purchase Type For Sale
Square Footage 5,292 sqft
Price per Sqft $124
Subdivision None Available
MLS Listing ID MDCR194808
Sold Date 04/10/20
Style Ranch/Rambler
Bedrooms 4
Full Baths 3
HOA Y/N N
Abv Grd Liv Area 3,758
Originating Board BRIGHT
Year Built 2004
Annual Tax Amount $5,883
Tax Year 2020
Lot Size 1.951 Acres
Acres 1.95
Property Description
Your eyes will light up from the moment you enter. Your first view of the stone fireplace and view outside the floor to ceiling windows will capture your heart. The open floor plan is perfect for relaxing and family entertaining. Sit at the kitchen island and chat the day away or walk out onto the Trex deck expanding the full length of the house and feel the breeze and take in the country air. All the upgrades you want are here. Granite countertops and backsplash in the kitchen. Gas cooking and upscale stainless steel appliances. Anderson windows and four sliding glass doors give way to views everywhere. The master bedroom is private with a huge walk-in closet and bath. Two other bedrooms on the other side of the house with a full bath, one bedroom with door to the deck and the other overlooking Kio pond. Upstairs is a loft that is currently is used for an office. This is a fabulous space with gorgeous views from the windows that could be anything your imagination takes you to. The lower level is perfect for entertaining or multigenerational space. There is a huge bar with a wine refrigerator, a butler pantry/kitchenette bedroom and a full bath, plus the laundry room an exercise room and a storage area. Sliding glass doors lead you onto a patio and a very spacious back yard. This is the perfect spot for cornhole, horseshoes or roasting marshmallows at the fire pit. Over the garage is a charming efficiency apartment with a private entrance, kitchen, full bath, and laundry. Three families could happily share this space! RV hook up and parking on the left side of the driveway. Mount Airy shopping and route 70, 10 minutes away. Eldersburg just minutes away from Route 26. All the benefits of quiet country living with town minutes away. See brochure for a full list of upgrades! Private Rd Maintained by 6 families. Each family cuts the grass at the main entry once every six weeks. Total Square footage includes the apartment over the garage. Hot tub and sauna do not convey.
Location
State MD
County Carroll
Zoning R2
Rooms
Other Rooms Dining Room, Primary Bedroom, Bedroom 2, Kitchen, Family Room, Bedroom 1, 2nd Stry Fam Ovrlk, Exercise Room, Great Room, In-Law/auPair/Suite, Laundry, Loft, Bathroom 1, Bathroom 3, Primary Bathroom
Basement Daylight, Full, Fully Finished, Heated, Outside Entrance, Rear Entrance, Shelving, Walkout Level, Windows, Workshop, Other
Main Level Bedrooms 3
Interior
Interior Features 2nd Kitchen, Bar, Built-Ins, Carpet, Ceiling Fan(s), Combination Kitchen/Dining, Entry Level Bedroom, Family Room Off Kitchen, Floor Plan - Open, Kitchen - Country, Kitchen - Island, Primary Bath(s), Recessed Lighting, Tub Shower, Walk-in Closet(s), Window Treatments, Wood Floors, Combination Kitchen/Living, Additional Stairway, Exposed Beams, Pantry, Attic, Combination Dining/Living, Kitchen - Efficiency, Efficiency
Heating Forced Air, Heat Pump - Gas BackUp
Cooling Attic Fan, Ceiling Fan(s), Central A/C, Heat Pump(s)
Flooring Carpet, Ceramic Tile, Hardwood
Fireplaces Number 2
Fireplaces Type Other
Equipment Cooktop, Dishwasher, Dryer, Icemaker, Microwave, Oven - Self Cleaning, Oven - Wall, Oven/Range - Gas, Stainless Steel Appliances, Water Dispenser
Fireplace Y
Window Features Screens,Bay/Bow,Double Hung,Double Pane,Energy Efficient,Insulated,Low-E,Wood Frame,Vinyl Clad
Appliance Cooktop, Dishwasher, Dryer, Icemaker, Microwave, Oven - Self Cleaning, Oven - Wall, Oven/Range - Gas, Stainless Steel Appliances, Water Dispenser
Heat Source Propane - Leased, Electric
Laundry Basement, Main Floor
Exterior
Exterior Feature Deck(s), Patio(s), Porch(es), Breezeway
Garage Garage - Front Entry, Additional Storage Area, Garage Door Opener, Oversized
Garage Spaces 2.0
Utilities Available Cable TV Available, Propane
Waterfront N
Water Access N
View Panoramic, Pasture
Roof Type Architectural Shingle
Street Surface Black Top,Paved
Accessibility Other
Porch Deck(s), Patio(s), Porch(es), Breezeway
Road Frontage Private
Parking Type Attached Garage
Attached Garage 2
Total Parking Spaces 2
Garage Y
Building
Lot Description Cleared, Landscaping, No Thru Street, Open, Pond, Level, Sloping
Story 1.5
Sewer Perc Approved Septic
Water Well
Architectural Style Ranch/Rambler
Level or Stories 1.5
Additional Building Above Grade, Below Grade
New Construction N
Schools
Elementary Schools Winfield
Middle Schools Mt. Airy
High Schools South Carroll
School District Carroll County Public Schools
Others
Senior Community No
Tax ID 0709033750
Ownership Fee Simple
SqFt Source Estimated
Acceptable Financing Cash, Conventional, VA, FHA
Listing Terms Cash, Conventional, VA, FHA
Financing Cash,Conventional,VA,FHA
Special Listing Condition Standard
Read Less Info
Want to know what your home might be worth? Contact us for a FREE valuation!

Our team is ready to help you sell your home for the highest possible price ASAP

Bought with Vincent J Damico • RE/MAX Advantage Realty

"My job is to find and attract mastery-based agents to the office, protect the culture, and make sure everyone is happy! "







