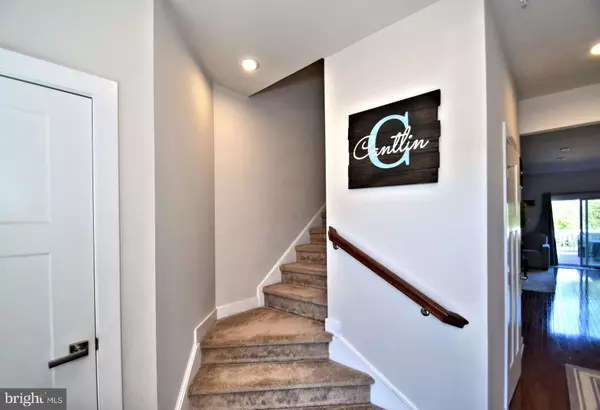$345,000
$359,900
4.1%For more information regarding the value of a property, please contact us for a free consultation.
3 Beds
3 Baths
380 SqFt
SOLD DATE : 08/14/2020
Key Details
Sold Price $345,000
Property Type Townhouse
Sub Type Interior Row/Townhouse
Listing Status Sold
Purchase Type For Sale
Square Footage 380 sqft
Price per Sqft $907
Subdivision Montgomery Square
MLS Listing ID PAMC651464
Sold Date 08/14/20
Style Colonial
Bedrooms 3
Full Baths 2
Half Baths 1
HOA Fees $96/mo
HOA Y/N Y
Originating Board BRIGHT
Year Built 2018
Annual Tax Amount $5,402
Tax Year 2019
Lot Size 2,584 Sqft
Acres 0.06
Lot Dimensions 22.00 x 0.00
Property Description
Wonderful opportunity!! Move right-in to this beautiful townhouse. Upgrades galore!! As you enter the foyer you see hardwood floors on the entire first floor. This open floor plan will surely please. Upgraded kitchen cabinets with granite counter tops, wrap around back-splash, under carriage lighting and a vented microwave. Recessed lights are every where. Craftsman package upgrade includes all the doors and nickel handles. The fabulous finished basement is very spacious and open. Upstairs you will find the master retreat with tray ceiling, walk-in closet, and a classic master bathroom. Two other good size rooms, hall bathroom, and an upstairs laundry room. When you exit the main floor you will find an extensive composite deck. In the garage there is extra storage. Flood lights on the front and back. Don't miss this gem!
Location
State PA
County Montgomery
Area Hatfield Twp (10635)
Zoning TH
Rooms
Other Rooms Living Room, Dining Room, Primary Bedroom, Bedroom 2, Bedroom 3, Kitchen, Family Room
Basement Full, Fully Finished
Interior
Hot Water Natural Gas
Heating Forced Air
Cooling Central A/C
Heat Source Natural Gas
Exterior
Parking Features Garage Door Opener, Garage - Front Entry, Inside Access
Garage Spaces 1.0
Water Access N
Roof Type Architectural Shingle
Accessibility None
Attached Garage 1
Total Parking Spaces 1
Garage Y
Building
Story 2
Sewer Public Sewer
Water Public
Architectural Style Colonial
Level or Stories 2
Additional Building Above Grade, Below Grade
New Construction N
Schools
School District North Penn
Others
HOA Fee Include Common Area Maintenance,Lawn Maintenance,Snow Removal
Senior Community No
Tax ID 35-00-02218-936
Ownership Fee Simple
SqFt Source Assessor
Special Listing Condition Standard
Read Less Info
Want to know what your home might be worth? Contact us for a FREE valuation!

Our team is ready to help you sell your home for the highest possible price ASAP

Bought with Jeffrey P Silva • Keller Williams Real Estate-Blue Bell
"My job is to find and attract mastery-based agents to the office, protect the culture, and make sure everyone is happy! "







