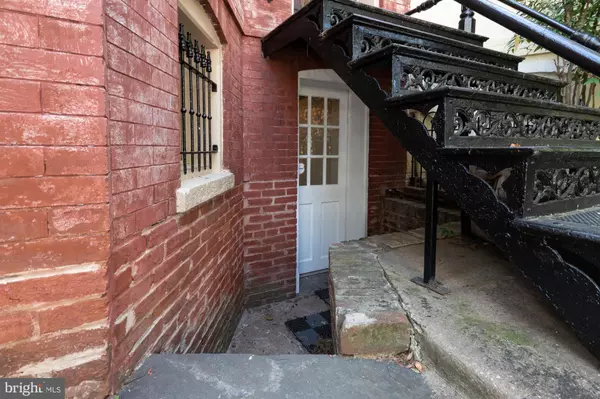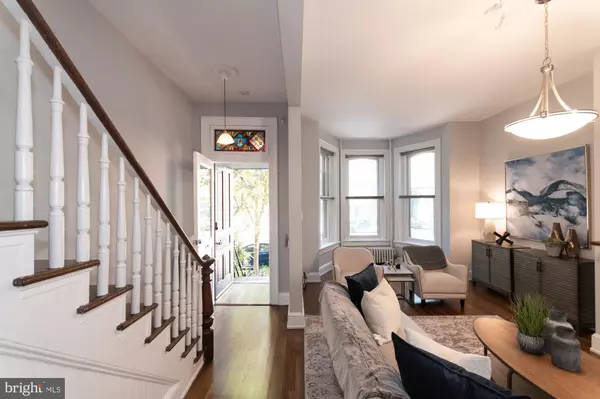$1,350,000
$1,350,000
For more information regarding the value of a property, please contact us for a free consultation.
3 Beds
3 Baths
2,730 SqFt
SOLD DATE : 07/17/2020
Key Details
Sold Price $1,350,000
Property Type Townhouse
Sub Type Interior Row/Townhouse
Listing Status Sold
Purchase Type For Sale
Square Footage 2,730 sqft
Price per Sqft $494
Subdivision None Available
MLS Listing ID DCDC471328
Sold Date 07/17/20
Style Federal
Bedrooms 3
Full Baths 2
Half Baths 1
HOA Y/N N
Abv Grd Liv Area 1,856
Originating Board BRIGHT
Year Built 1890
Annual Tax Amount $9,602
Tax Year 2019
Lot Size 1,825 Sqft
Acres 0.04
Property Description
This is the one you've been waiting for. The perfect combination of well preserved character and charm of a classic Capitol Hill federal with all the amenities and upgrades of modern day living. This spacious rowhouse boasts 14 foot ceilings, working fireplaces, dedicated dining room for entertaining, and original hardwood floors throughout the house. Eat in your spacious kitchen, or soak up the sun while grilling in your large , tastefully landscaped backyard, which also hosts ample room for parking. The three second floor bedrooms are all full sized with both full bathrooms completely renovated and new. The full height basement with two doors can be your perfect den today or future 2nd unit. Central air, solar panels, and so many more upgrades. Two blocks from the Supreme Court, steps from Union Station, the Capitol, Eastern Market, and Navy Yard . Who can ask for anything more in the best of city living.
Location
State DC
County Washington
Zoning RESIDENTIAL
Direction East
Rooms
Basement Partially Finished
Interior
Interior Features Breakfast Area, Ceiling Fan(s), Curved Staircase, Dining Area, Formal/Separate Dining Room, Kitchen - Eat-In, Recessed Lighting, Skylight(s), Upgraded Countertops
Hot Water Natural Gas
Heating Radiator
Cooling Central A/C
Flooring Hardwood
Fireplaces Number 2
Equipment Disposal, Dryer - Gas, Dishwasher, Oven/Range - Electric, Stainless Steel Appliances, Washer
Window Features Skylights,Wood Frame
Appliance Disposal, Dryer - Gas, Dishwasher, Oven/Range - Electric, Stainless Steel Appliances, Washer
Heat Source Natural Gas
Laundry Basement, Washer In Unit, Dryer In Unit
Exterior
Garage Spaces 1.0
Waterfront N
Water Access N
Roof Type Composite
Accessibility None
Parking Type Driveway
Total Parking Spaces 1
Garage N
Building
Story 3
Sewer Public Sewer
Water Public
Architectural Style Federal
Level or Stories 3
Additional Building Above Grade, Below Grade
Structure Type Plaster Walls,Dry Wall
New Construction N
Schools
School District District Of Columbia Public Schools
Others
Pets Allowed Y
Senior Community No
Tax ID 0815//0037
Ownership Fee Simple
SqFt Source Assessor
Special Listing Condition Standard
Pets Description No Pet Restrictions
Read Less Info
Want to know what your home might be worth? Contact us for a FREE valuation!

Our team is ready to help you sell your home for the highest possible price ASAP

Bought with Roby C Thompson III • Long & Foster Real Estate, Inc.

"My job is to find and attract mastery-based agents to the office, protect the culture, and make sure everyone is happy! "







