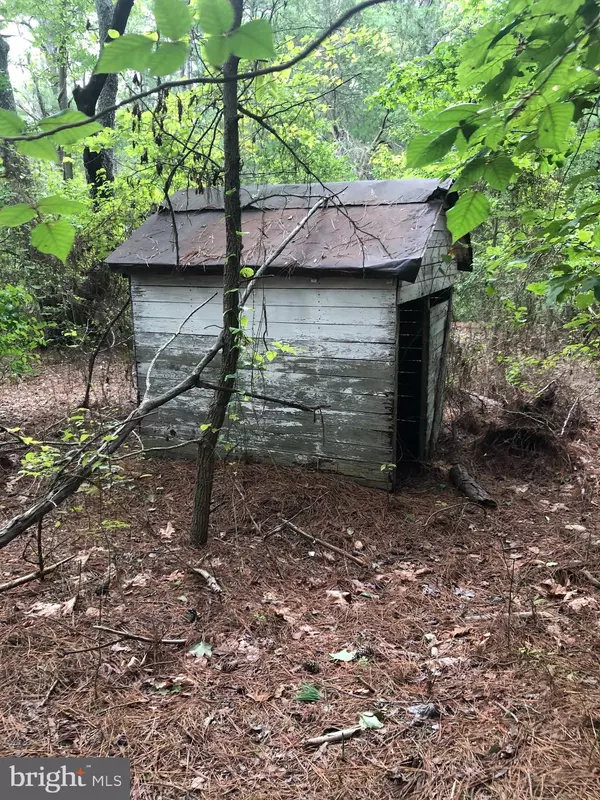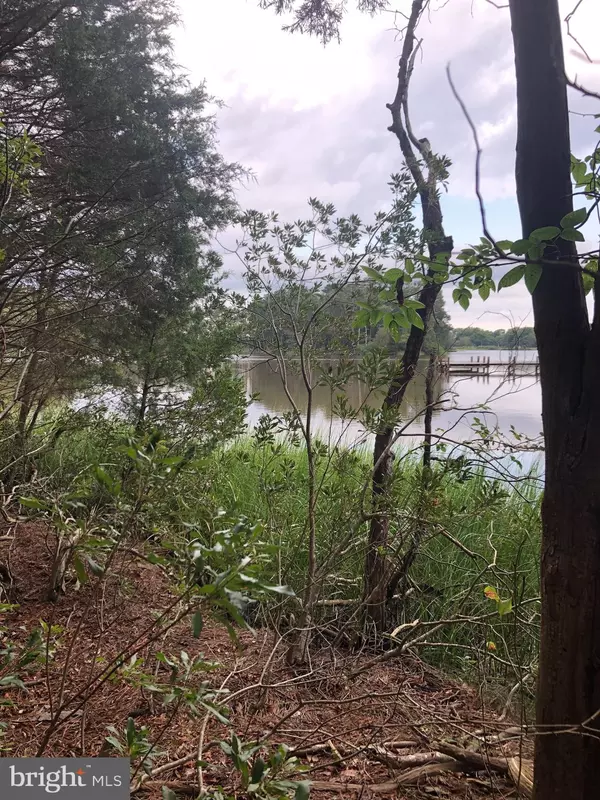$215,000
$249,999
14.0%For more information regarding the value of a property, please contact us for a free consultation.
3 Beds
2 Baths
1,478 SqFt
SOLD DATE : 05/04/2021
Key Details
Sold Price $215,000
Property Type Single Family Home
Sub Type Detached
Listing Status Sold
Purchase Type For Sale
Square Footage 1,478 sqft
Price per Sqft $145
Subdivision None Available
MLS Listing ID MDSM172772
Sold Date 05/04/21
Style Traditional
Bedrooms 3
Full Baths 2
HOA Y/N N
Abv Grd Liv Area 1,478
Originating Board BRIGHT
Year Built 1900
Annual Tax Amount $4,202
Tax Year 2021
Lot Size 3.480 Acres
Acres 3.48
Property Description
Welcome to 44684 Tall Timbers Road! Situated right on Herring Creek, this property has both forest and waterfront serenity around the home. In addition to the house, the 3.48 acre parcel has roughly 394 feet of shoreline with north western exposure. This circa 1900, traditional style home is in Tall Timbers, Maryland, and is being sold AS-IS, which means there will not be any repairs done by the seller. Privately tucked away in a serene setting. This "as is" 3 bedroom and 2 bathroom home is priced to sell and allows the buyer to bring it back to its former beauty. With approximately 1,478 square feet of finished living space and a relocated log cabin near enough to connect to the home is appealing for a future home that is unique. This home needs some TLC! The driveway hosts ample parking and the detached garage allows for storage above. The expansive property invites privacy from the road and allows for the beauty of waterfront.
Location
State MD
County Saint Marys
Zoning RPD
Direction East
Rooms
Other Rooms Living Room, Primary Bedroom, Bedroom 2, Bedroom 3, Kitchen, Bathroom 1, Bathroom 2
Main Level Bedrooms 1
Interior
Interior Features Attic, Built-Ins
Hot Water Propane
Heating Wood Burn Stove
Cooling Window Unit(s)
Fireplaces Number 1
Fireplace Y
Heat Source Wood
Exterior
Garage Additional Storage Area, Garage - Front Entry
Garage Spaces 8.0
Utilities Available Electric Available, Phone Available, Sewer Available
Waterfront Y
Water Access Y
View Creek/Stream, Trees/Woods
Roof Type Shingle
Accessibility None
Parking Type Detached Garage, Driveway
Total Parking Spaces 8
Garage Y
Building
Lot Description Front Yard, No Thru Street, Partly Wooded, Private, Rear Yard, Road Frontage, Rural, Trees/Wooded, Tidal Wetland
Story 2
Sewer Public Septic
Water Well
Architectural Style Traditional
Level or Stories 2
Additional Building Above Grade, Below Grade
New Construction N
Schools
School District St. Mary'S County Public Schools
Others
Pets Allowed Y
Senior Community No
Tax ID 1902011050
Ownership Fee Simple
SqFt Source Assessor
Acceptable Financing Cash, Conventional
Horse Property N
Listing Terms Cash, Conventional
Financing Cash,Conventional
Special Listing Condition Standard
Pets Description No Pet Restrictions
Read Less Info
Want to know what your home might be worth? Contact us for a FREE valuation!

Our team is ready to help you sell your home for the highest possible price ASAP

Bought with Helen Mattingly Mattingly Wernecke • Berkshire Hathaway HomeServices McNelis Group Properties

"My job is to find and attract mastery-based agents to the office, protect the culture, and make sure everyone is happy! "







