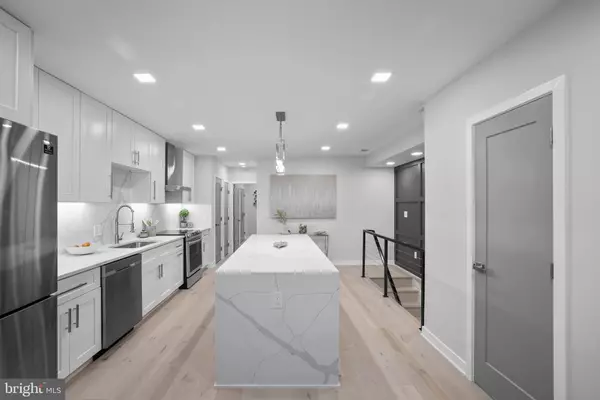$604,000
$589,900
2.4%For more information regarding the value of a property, please contact us for a free consultation.
3 Beds
4 Baths
1,420 SqFt
SOLD DATE : 10/06/2020
Key Details
Sold Price $604,000
Property Type Condo
Sub Type Condo/Co-op
Listing Status Sold
Purchase Type For Sale
Square Footage 1,420 sqft
Price per Sqft $425
Subdivision None Available
MLS Listing ID DCDC483550
Sold Date 10/06/20
Style Contemporary
Bedrooms 3
Full Baths 3
Half Baths 1
Condo Fees $268/mo
HOA Y/N N
Abv Grd Liv Area 720
Originating Board BRIGHT
Year Built 1941
Annual Tax Amount $4,893
Tax Year 2019
Property Description
First release of this impeccably renovated, light-filled 3BD/3.5BA TWO-LEVEL Condo. The main level welcomes you with a beautiful open floor plan with LED recessed lighting throughout, a captivating dark contrasting coffered accent wall, a spacious living, dining, and kitchen. The. the main level also features a separate powder room for guests along with a convenient bedroom with its own private full bath with double vanities. Your gorgeous entertainer's kitchen includes striking, yet durable, Quartz countertops with extended backsplash and waterfalls on both ends of the massive island, paired white & grey soft-close shaker cabinetry, brushed nickel finishes, Contemporary brushed nickel pendant LED light, along with a Stainless Steel Appliance Suite. Connecting Stairs with Modern Mate Black Metal and metal wiring, lead you to your lower level space, which features Two Large Bedrooms and 2 Full bathrooms, separated by a cozy bonus space with also features a dark contrast3ed coffered accent wall, and front-load stacked W/D. All baths are exceptionally designed with modern wall-mounted white double vanities, LED touch-enabled mirrors, brushed nickel sleek faucets, and hardware, along with a striking herringbone subway tile design contrasted against great porcelain flooring. This home is positioned on the main level of this 4-unit condo building and features ring doorbell monitoring, keyless entry lock system, secure package box for deliveries, along with modern landscaped design. Only 2 separately deeded parking spaces left, in the rear of the building that are available for $25k per space. Conveniently positioned between all that you could want, from various large grocery chains, restaurants, bars, gyms, retail shopping centers, and more! You have the thriving Union Market/Gallaudet University located to the West, Ivy City/Hect Wharehouse to the NorthWest, the peaceful National Arboretum located to the NorthEast, NoMA to the SouthWest, Hechinger Mall to your SouthEast, and the booming H-Street Corridor to the South. Developers MRP Realty and JM Zell went under contract to purchase the Hechinger Mall last fall with potential plans for redevelopment. NoMa Metro located 1.3 Miles from the home.
Location
State DC
County Washington
Zoning RF-1
Rooms
Basement Connecting Stairway, Daylight, Partial, Daylight, Full, Drainage System, Fully Finished, Improved, Interior Access, Sump Pump, Windows
Main Level Bedrooms 1
Interior
Hot Water Electric
Heating Central
Cooling Central A/C
Equipment Washer - Front Loading, Washer/Dryer Stacked, Stove, Stainless Steel Appliances, Refrigerator, Range Hood, Oven/Range - Electric, Microwave, Icemaker, Exhaust Fan, Freezer, Energy Efficient Appliances
Furnishings No
Fireplace N
Appliance Washer - Front Loading, Washer/Dryer Stacked, Stove, Stainless Steel Appliances, Refrigerator, Range Hood, Oven/Range - Electric, Microwave, Icemaker, Exhaust Fan, Freezer, Energy Efficient Appliances
Heat Source Electric
Laundry Lower Floor, Washer In Unit, Dryer In Unit
Exterior
Garage Spaces 2.0
Fence Wood, Other, Rear, Privacy, Decorative, Fully
Amenities Available None
Waterfront N
Water Access N
Accessibility None
Parking Type Off Street, On Street
Total Parking Spaces 2
Garage N
Building
Story 3
Unit Features Garden 1 - 4 Floors
Sewer Public Sewer
Water Public
Architectural Style Contemporary
Level or Stories 3
Additional Building Above Grade, Below Grade
New Construction N
Schools
School District District Of Columbia Public Schools
Others
Pets Allowed N
HOA Fee Include Trash,Reserve Funds,Ext Bldg Maint
Senior Community No
Tax ID 4055//0227
Ownership Condominium
Special Listing Condition Standard
Read Less Info
Want to know what your home might be worth? Contact us for a FREE valuation!

Our team is ready to help you sell your home for the highest possible price ASAP

Bought with Wossenie Munir Ahmed • Fairfax Realty Select

"My job is to find and attract mastery-based agents to the office, protect the culture, and make sure everyone is happy! "







