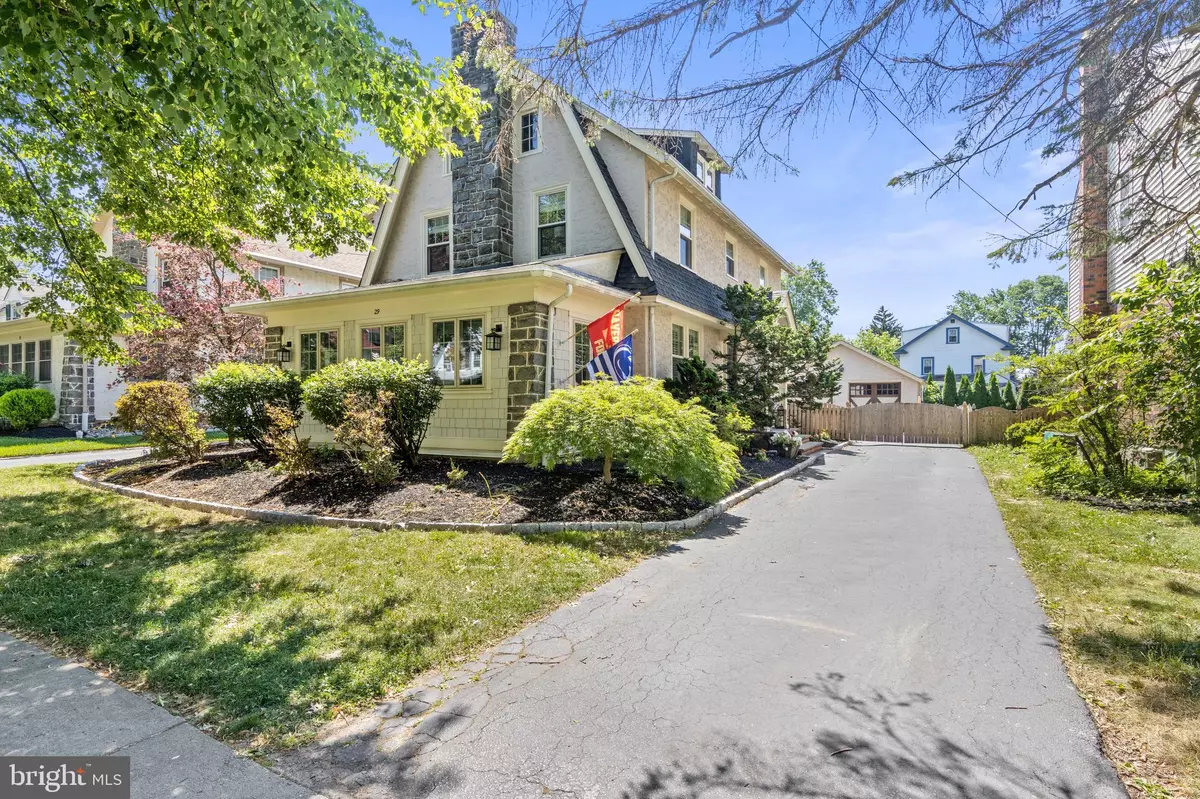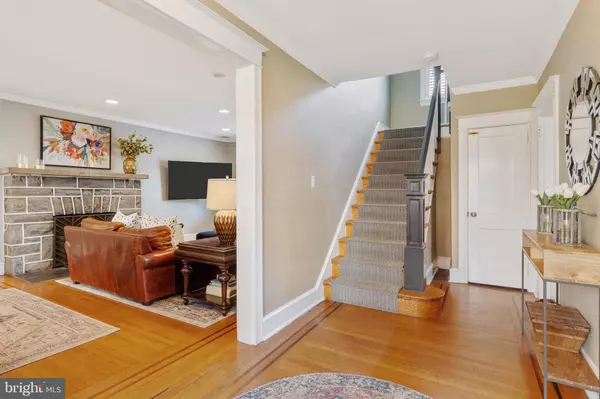$602,500
$575,000
4.8%For more information regarding the value of a property, please contact us for a free consultation.
4 Beds
4 Baths
2,378 SqFt
SOLD DATE : 08/07/2020
Key Details
Sold Price $602,500
Property Type Single Family Home
Sub Type Detached
Listing Status Sold
Purchase Type For Sale
Square Footage 2,378 sqft
Price per Sqft $253
Subdivision Paddock Farms
MLS Listing ID PADE520948
Sold Date 08/07/20
Style Dutch,Colonial
Bedrooms 4
Full Baths 2
Half Baths 2
HOA Y/N N
Abv Grd Liv Area 2,378
Originating Board BRIGHT
Year Built 1925
Annual Tax Amount $7,904
Tax Year 2019
Lot Size 6,142 Sqft
Acres 0.14
Lot Dimensions 50.00 x 125.00
Property Description
Welcome home to this beautiful house in Havertown! As soon as you enter the front door hardwood floors gleam throughout the fIrst floor. The open floor concept invites you to a updated kitchen open to a large dining room. An expansive living room has custom built ins and leads you to a newly finished sunroom/office or additional family room! This floor is completed with an updated powder room. The second level has three nicely sized bedrooms and a full bathroom. The oversized master bedroom is complete with a siting area. The third level to this home has another full bathroom, bedroom and amazing storage space. Another updated feature of this home is the exceptional brand new lower level with am additional powder room. There is a well appointed deck that overlooks a backyard and a detached 2 car garage. This home has all the updates one would want! Don't miss this opportunity to live in the desired Paddock Farms neighborhood, accessible to everything!
Location
State PA
County Delaware
Area Haverford Twp (10422)
Zoning RESIDENTIAL
Rooms
Basement Full
Interior
Interior Features Combination Kitchen/Dining, Crown Moldings, Dining Area, Floor Plan - Open, Floor Plan - Traditional, Kitchen - Eat-In, Kitchen - Gourmet, Kitchen - Island, Recessed Lighting, Window Treatments
Hot Water Natural Gas
Heating Hot Water
Cooling Central A/C
Flooring Hardwood, Fully Carpeted, Tile/Brick
Fireplaces Number 1
Equipment Built-In Range, Cooktop, Dishwasher, Disposal, Microwave, Stainless Steel Appliances, Stove
Fireplace Y
Appliance Built-In Range, Cooktop, Dishwasher, Disposal, Microwave, Stainless Steel Appliances, Stove
Heat Source Natural Gas
Laundry Lower Floor, Basement
Exterior
Exterior Feature Deck(s)
Parking Features Garage - Front Entry, Garage Door Opener
Garage Spaces 2.0
Utilities Available Cable TV
Water Access N
Accessibility None
Porch Deck(s)
Total Parking Spaces 2
Garage Y
Building
Story 3
Sewer Public Sewer
Water Public
Architectural Style Dutch, Colonial
Level or Stories 3
Additional Building Above Grade, Below Grade
New Construction N
Schools
Elementary Schools Coopertown
Middle Schools Haverford
High Schools Haverford
School District Haverford Township
Others
Pets Allowed Y
Senior Community No
Tax ID 22-03-00460-00
Ownership Fee Simple
SqFt Source Assessor
Acceptable Financing Conventional, Cash
Listing Terms Conventional, Cash
Financing Conventional,Cash
Special Listing Condition Standard
Pets Allowed No Pet Restrictions
Read Less Info
Want to know what your home might be worth? Contact us for a FREE valuation!

Our team is ready to help you sell your home for the highest possible price ASAP

Bought with Daniel J Leigh • Duffy Real Estate-Narberth
"My job is to find and attract mastery-based agents to the office, protect the culture, and make sure everyone is happy! "







