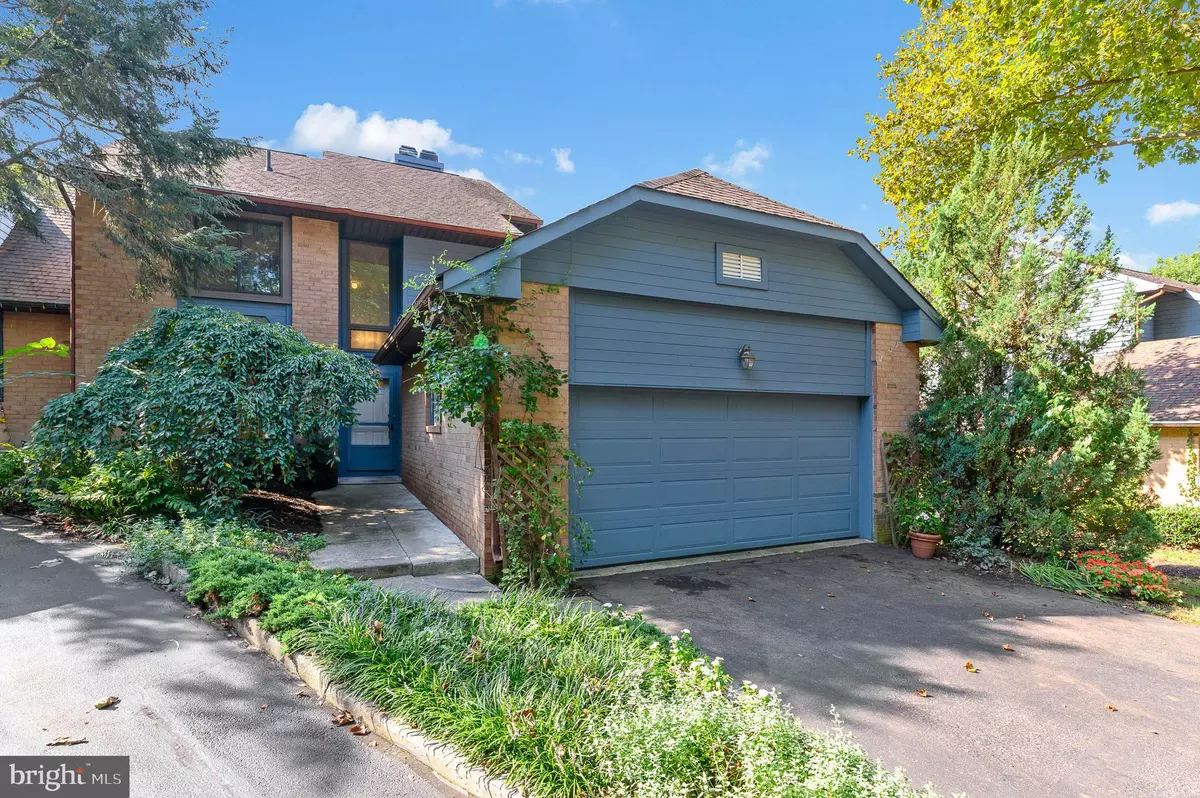$556,000
$550,000
1.1%For more information regarding the value of a property, please contact us for a free consultation.
4 Beds
4 Baths
2,445 SqFt
SOLD DATE : 11/19/2020
Key Details
Sold Price $556,000
Property Type Townhouse
Sub Type End of Row/Townhouse
Listing Status Sold
Purchase Type For Sale
Square Footage 2,445 sqft
Price per Sqft $227
Subdivision Chesterbrook
MLS Listing ID PACT515500
Sold Date 11/19/20
Style Traditional
Bedrooms 4
Full Baths 2
Half Baths 2
HOA Fees $230/mo
HOA Y/N Y
Abv Grd Liv Area 2,445
Originating Board BRIGHT
Year Built 1981
Annual Tax Amount $6,449
Tax Year 2020
Lot Size 7,863 Sqft
Acres 0.18
Lot Dimensions 0.00 x 0.00
Property Description
Homes on Painters Lane rarely become available - don't miss your opportunity to move to this desirable village in Chesterbrook! Located at the rear of the community on a cul-de-sac, you'll love the fantastic side and rear yard space with private open and landscaped views. The two-story foyer welcomes you to this sunny and spacious carriage house. The main level boasts refinished and newly installed hardwoods and the second and lower levels have new carpet. A lovely eat-in kitchen has plenty of cabinet space and stainless appliances, plus gas cooking! Entertaining is easy in the adjacent dining room with raised ceiling and open living room with wood burning fireplace. You'll appreciate the large sliders highlighting the beautiful views, extensive maintenance-free rear deck and side patio with charming pond. A convenient main-level owner's suite features a large walk-in closet with organizers and generous bath with double sinks. The sun room with brick wall is a treat! Upstairs, the secondary bedrooms and closets are a perfect size and all boast ceiling fans. The 4th bedroom is highlighted by hardwood floors, a fireplace, built-ins and a window seat - an ideal home office. A full bath and linen closet round out this level. For more living space, head down to the finished, walk-out basement. You'll welcome the flexibility this open floor plan provides with a second powder room, bar area and easy access to a patio and the rear yard. Want more? NEW HVAC SYSTEM, the entire exterior was recently painted, windows have been replaced and the interior has been freshly painted. The oversized main level laundry room offers plenty of room for storage and direct access to the attached 2-car garage. What a wonderful lifestyle you'll find - adjacent to the Picket Post Swim, Tennis & Paddle Club and near Wilson Farm Park; easy access to commuting routes, shopping and restaurants; plus extensive walking trails and Valley Forge Park. Visit today to admire all this home has to offer and make it yours! 1-year home warranty provided at settlement.
Location
State PA
County Chester
Area Tredyffrin Twp (10343)
Zoning OA
Rooms
Other Rooms Living Room, Dining Room, Primary Bedroom, Bedroom 2, Bedroom 3, Bedroom 4, Kitchen, Foyer, Sun/Florida Room, Laundry, Recreation Room, Storage Room, Bathroom 2, Primary Bathroom, Half Bath
Basement Daylight, Full, Fully Finished, Outside Entrance
Main Level Bedrooms 1
Interior
Hot Water Electric
Heating Forced Air
Cooling Central A/C
Flooring Hardwood, Ceramic Tile, Carpet
Fireplaces Number 2
Equipment Built-In Microwave, Built-In Range, Dishwasher, Oven/Range - Gas, Refrigerator, Stainless Steel Appliances
Fireplace Y
Appliance Built-In Microwave, Built-In Range, Dishwasher, Oven/Range - Gas, Refrigerator, Stainless Steel Appliances
Heat Source Natural Gas
Laundry Main Floor
Exterior
Exterior Feature Deck(s), Patio(s)
Garage Inside Access, Garage Door Opener
Garage Spaces 6.0
Waterfront N
Water Access N
Roof Type Shingle
Accessibility None
Porch Deck(s), Patio(s)
Parking Type Attached Garage, Driveway
Attached Garage 2
Total Parking Spaces 6
Garage Y
Building
Story 2
Sewer Public Sewer
Water Public
Architectural Style Traditional
Level or Stories 2
Additional Building Above Grade, Below Grade
Structure Type Vaulted Ceilings
New Construction N
Schools
Elementary Schools Valley Forge
Middle Schools T E Middle
High Schools Conestoga
School District Tredyffrin-Easttown
Others
HOA Fee Include Common Area Maintenance,Lawn Maintenance,Snow Removal,Trash
Senior Community No
Tax ID 43-05J-0010
Ownership Fee Simple
SqFt Source Assessor
Special Listing Condition Standard
Read Less Info
Want to know what your home might be worth? Contact us for a FREE valuation!

Our team is ready to help you sell your home for the highest possible price ASAP

Bought with Rajan Abraham • VRA Realty

"My job is to find and attract mastery-based agents to the office, protect the culture, and make sure everyone is happy! "







