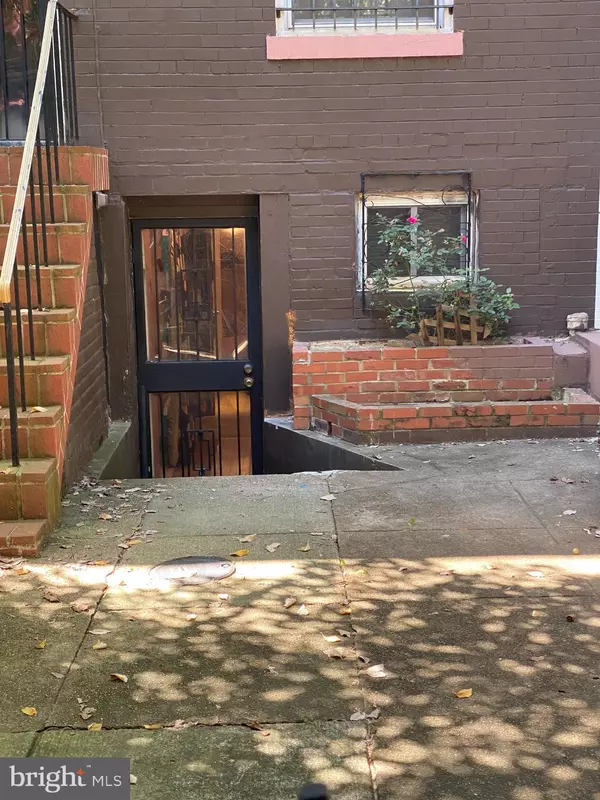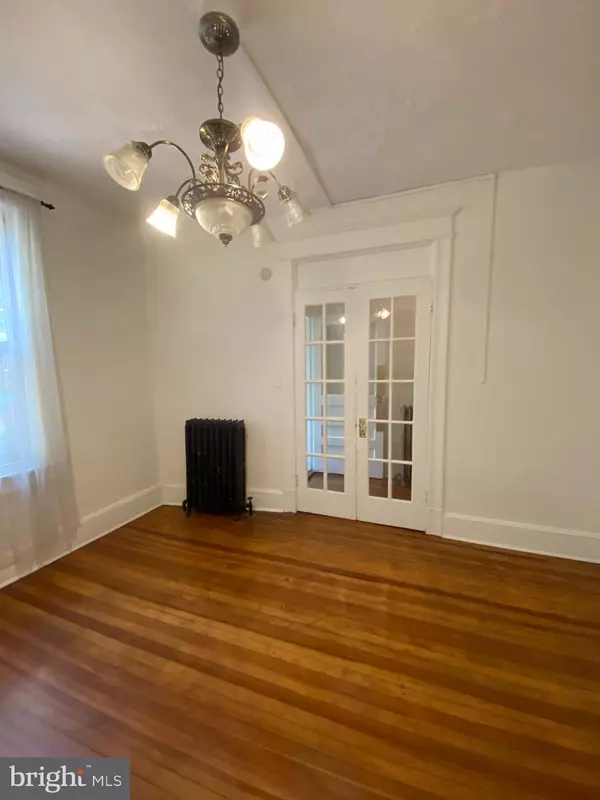$740,000
$859,000
13.9%For more information regarding the value of a property, please contact us for a free consultation.
4 Beds
3 Baths
2,160 SqFt
SOLD DATE : 01/19/2021
Key Details
Sold Price $740,000
Property Type Townhouse
Sub Type Interior Row/Townhouse
Listing Status Sold
Purchase Type For Sale
Square Footage 2,160 sqft
Price per Sqft $342
Subdivision None Available
MLS Listing ID DCDC486768
Sold Date 01/19/21
Style Federal,Side-by-Side
Bedrooms 4
Full Baths 2
Half Baths 1
HOA Y/N N
Abv Grd Liv Area 1,440
Originating Board BRIGHT
Year Built 1914
Annual Tax Amount $4,435
Tax Year 2020
Lot Size 1,024 Sqft
Acres 0.02
Property Description
BACK on the Market and ready for you. Don't miss it this time! Previous Buyer could not perform-this spells opportunity to your clients or you. THE HOME YOU WANTED, on that block that you want to live on, IS FOR SALE AGAIN! THIS LOCATION cannot be beaten! Don't miss out not this charming, well-maintained home in the heart of NE DC. Close to all that DC has to offer. 14th & East Capital Streets-PRIME LOCATION with public transportation and close proximity to shopping and organic markets. 3 BR, 2.5 baths on three levels. Original hardwoods throughout the upper two levels. basement could be separately metered to provide rental income to pay your mortgage, while you live upstairs! Classic details everywhere in this Federal construction DC rowhouse. Iron fenced in front yard, with iron storm doors on the basement and main level. large kitchen with room for a table with a back door you can open to catch the breeze. There is an enclosed back porch you can use as your mudroom, or as additional storage. There is a shed that will be cleared of items prior to closing. The basement has a complete kitchenette, There are two separate rooms, a full bath, and closet, as well as heating and cooling. There is a gorgeous skylight above the upper stairway landing, which brings in loads of natural light to the upstairs hallway. Original details everywhere and gorgeous wood railing all the way upstairs from main to the upper floor to bedrooms. You must not miss this opportunity!!!!!!! Nearby homes are being sold at over a million dollars once fully restored & updated! This is where you want to be! Potential to build your equity, while you live and enjoy all that DC has to offer! AS-IS Addendum with Right to Inspect must accompany all offers.
Location
State DC
County Washington
Zoning RESIDENTIAL
Rooms
Other Rooms Dining Room, Sitting Room, Bedroom 2, Bedroom 3, Kitchen, Foyer, Bedroom 1, Laundry, Mud Room, Efficiency (Additional), Bathroom 1, Bathroom 2, Bathroom 3, Bonus Room
Basement English, Daylight, Full, Drain, Front Entrance, Full, Fully Finished, Improved, Heated, Outside Entrance, Rear Entrance, Space For Rooms, Walkout Level, Walkout Stairs, Windows
Interior
Hot Water Natural Gas
Heating Baseboard - Electric, Radiator
Cooling Wall Unit
Flooring Hardwood
Equipment Dishwasher, Dryer - Electric, Exhaust Fan, Refrigerator, Stove, Washer, Water Heater
Furnishings No
Fireplace N
Window Features Casement
Appliance Dishwasher, Dryer - Electric, Exhaust Fan, Refrigerator, Stove, Washer, Water Heater
Heat Source Natural Gas, Electric
Laundry Lower Floor
Exterior
Fence Fully, Decorative, Rear, Wood, Other
Utilities Available Electric Available, Natural Gas Available, Phone Available, Sewer Available, Water Available
Waterfront N
Water Access N
Roof Type Flat
Accessibility None
Parking Type On Street
Garage N
Building
Story 3
Sewer Public Septic, Public Sewer
Water Public
Architectural Style Federal, Side-by-Side
Level or Stories 3
Additional Building Above Grade, Below Grade
Structure Type Plaster Walls
New Construction N
Schools
Elementary Schools Maury
Middle Schools Eliot-Hine
High Schools Eastern Senior
School District District Of Columbia Public Schools
Others
Senior Community No
Tax ID 1035//0099
Ownership Fee Simple
SqFt Source Assessor
Acceptable Financing Cash, Conventional
Horse Property N
Listing Terms Cash, Conventional
Financing Cash,Conventional
Special Listing Condition Standard
Read Less Info
Want to know what your home might be worth? Contact us for a FREE valuation!

Our team is ready to help you sell your home for the highest possible price ASAP

Bought with Joel S Nelson • Keller Williams Capital Properties

"My job is to find and attract mastery-based agents to the office, protect the culture, and make sure everyone is happy! "







