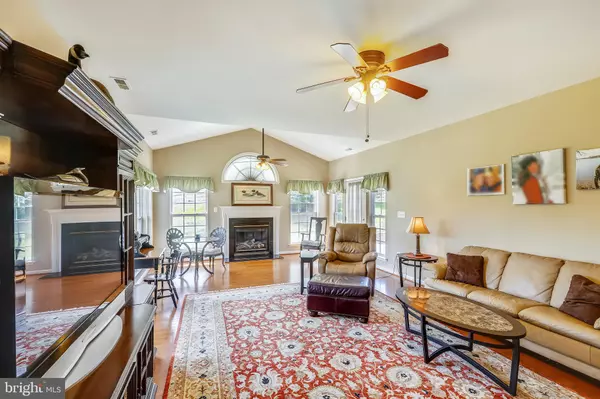$339,000
$339,000
For more information regarding the value of a property, please contact us for a free consultation.
3 Beds
2 Baths
1,954 SqFt
SOLD DATE : 07/02/2020
Key Details
Sold Price $339,000
Property Type Single Family Home
Sub Type Detached
Listing Status Sold
Purchase Type For Sale
Square Footage 1,954 sqft
Price per Sqft $173
Subdivision Symphony Village At Centreville
MLS Listing ID MDQA143876
Sold Date 07/02/20
Style Ranch/Rambler
Bedrooms 3
Full Baths 2
HOA Fees $230/mo
HOA Y/N Y
Abv Grd Liv Area 1,954
Originating Board BRIGHT
Year Built 2009
Annual Tax Amount $4,300
Tax Year 2019
Lot Size 6,023 Sqft
Acres 0.14
Property Description
Beautiful Bach model with many upgrades. 3 bedrooms, 2 full baths plus unfinished bonus space (Sky Basement) above 2 car garage on sought-after premium lot that backs to wide-open green space. Formal living and dining rooms, spacious kitchen with plenty of cabinet space, island and breakfast bar. Huge, bright and lofty family room with solarium extension. Large Master bedroom with bay window extension, hardwood floor and two walk-in closets. Master bathroom includes a large soaking tub, separate shower and double vanity. Outside there is a custom paver-patio for al-fresco entertaining. Easy walk to the Clubhouse that includes 2 pools (outdoor and heated indoor) billiards room, exercise room, magnificent concert hall, craft room, card room and meeting rooms. There is a large lounge area where you may enjoy art groups, cards, knitting, Bridge, MahJongg, water aerobics, yoga, ballroom dancing and so much more. Enjoy tennis courts, 3 bocce courts, picnic pavilion, kids playground and a walking trail to the shopping center nearby. So much to do (or so little) to keep yourself busy or relax your days away. A spectacular community and just a great place to live! AND...this home is offered beautifully furnished. Take a look and fall in love with Symphony Village.
Location
State MD
County Queen Annes
Zoning AG
Rooms
Other Rooms Living Room, Dining Room, Primary Bedroom, Bedroom 2, Bedroom 3, Kitchen, Family Room, Foyer, Laundry
Main Level Bedrooms 3
Interior
Interior Features Carpet, Ceiling Fan(s), Kitchen - Eat-In, Kitchen - Island, Walk-in Closet(s)
Heating Heat Pump(s)
Cooling Central A/C
Fireplaces Number 1
Fireplaces Type Gas/Propane
Equipment Built-In Microwave, Dishwasher, Disposal, Washer, Dryer, Exhaust Fan, Oven/Range - Electric
Furnishings Yes
Fireplace Y
Appliance Built-In Microwave, Dishwasher, Disposal, Washer, Dryer, Exhaust Fan, Oven/Range - Electric
Heat Source Propane - Leased, Electric
Laundry Main Floor
Exterior
Parking Features Garage - Front Entry
Garage Spaces 2.0
Amenities Available Bar/Lounge, Bike Trail, Billiard Room, Club House, Common Grounds, Community Center, Exercise Room, Fitness Center, Hot tub, Jog/Walk Path, Meeting Room, Party Room, Picnic Area, Pool - Indoor, Pool - Outdoor, Putting Green, Retirement Community, Swimming Pool, Tennis Courts, Tot Lots/Playground
Water Access N
Accessibility Other
Attached Garage 2
Total Parking Spaces 2
Garage Y
Building
Story 1
Sewer Public Sewer
Water Public
Architectural Style Ranch/Rambler
Level or Stories 1
Additional Building Above Grade, Below Grade
New Construction N
Schools
School District Queen Anne'S County Public Schools
Others
Pets Allowed Y
HOA Fee Include Common Area Maintenance,Ext Bldg Maint,Lawn Care Front,Lawn Care Rear,Lawn Care Side,Lawn Maintenance,Management,Pool(s),Recreation Facility,Reserve Funds,Snow Removal
Senior Community Yes
Age Restriction 55
Tax ID 1803039056
Ownership Fee Simple
SqFt Source Estimated
Special Listing Condition Standard
Pets Allowed No Pet Restrictions
Read Less Info
Want to know what your home might be worth? Contact us for a FREE valuation!

Our team is ready to help you sell your home for the highest possible price ASAP

Bought with Mary A Ciesielski • Long & Foster Real Estate, Inc.
"My job is to find and attract mastery-based agents to the office, protect the culture, and make sure everyone is happy! "







