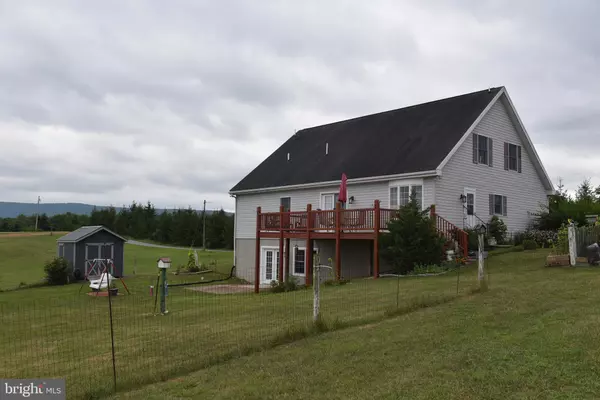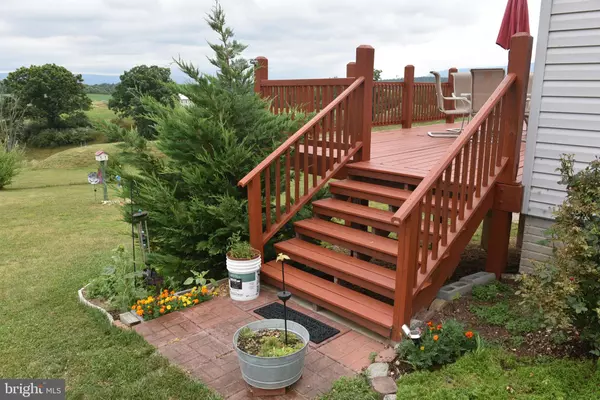$220,000
$214,900
2.4%For more information regarding the value of a property, please contact us for a free consultation.
4 Beds
3 Baths
1,728 SqFt
SOLD DATE : 09/21/2020
Key Details
Sold Price $220,000
Property Type Single Family Home
Sub Type Detached
Listing Status Sold
Purchase Type For Sale
Square Footage 1,728 sqft
Price per Sqft $127
MLS Listing ID PAFU104586
Sold Date 09/21/20
Style Cape Cod
Bedrooms 4
Full Baths 2
Half Baths 1
HOA Y/N N
Abv Grd Liv Area 1,728
Originating Board BRIGHT
Year Built 2003
Annual Tax Amount $2,298
Tax Year 2005
Lot Size 1.000 Acres
Acres 1.0
Property Description
Exceptional 4 bedroom home in Southern Fulton County , over 1700 square feet of living space , master bedroom and laundry room are on the main floor , dinning room ,den and separate living room , large eat in kitchen . Second floor has large(17x20) 2nd master bedroom along with 2 additional bedrooms and full bathroom . Basement is a walkout with 9 foot ceilings and is plumbed for additional bathroom . This home has been well maintained and has a new water softener and water tank, new furnace, new storm doors, new deck and front porch , new shower doors and carpet ,all new dusk to dawn exterior lighting along with a brand new shed . The home sits on a quiet country road and has a very peaceful easy feeling to it .
Location
State PA
County Fulton
Area Belfast Twp (14602)
Zoning NONE
Rooms
Basement Walkout Level, Connecting Stairway
Main Level Bedrooms 1
Interior
Hot Water Electric
Heating Heat Pump(s)
Cooling Heat Pump(s)
Flooring Carpet, Hardwood
Heat Source Electric
Exterior
Waterfront N
Water Access N
Roof Type Shingle
Accessibility Level Entry - Main
Parking Type Driveway
Garage N
Building
Story 2
Sewer On Site Septic
Water Well
Architectural Style Cape Cod
Level or Stories 2
Additional Building Above Grade
New Construction N
Schools
Middle Schools Southern Fulton
High Schools Southern Fulton
School District Southern Fulton
Others
Senior Community No
Tax ID 2-3-023A-00
Ownership Fee Simple
SqFt Source Estimated
Special Listing Condition Standard
Read Less Info
Want to know what your home might be worth? Contact us for a FREE valuation!

Our team is ready to help you sell your home for the highest possible price ASAP

Bought with Crystal Seville • Coldwell Banker Realty

"My job is to find and attract mastery-based agents to the office, protect the culture, and make sure everyone is happy! "







