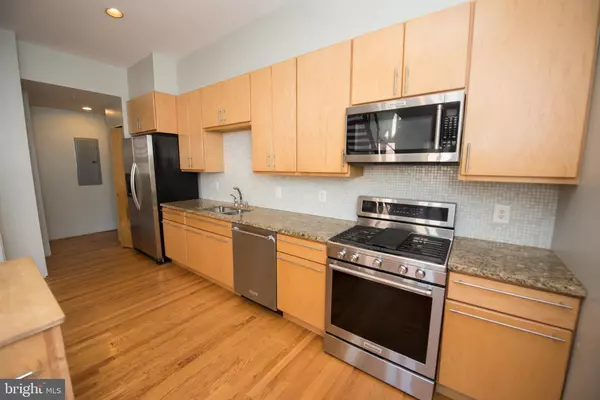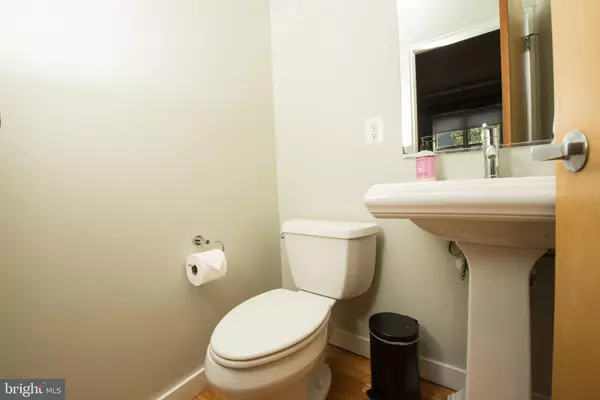$295,000
$299,000
1.3%For more information regarding the value of a property, please contact us for a free consultation.
2 Beds
3 Baths
SOLD DATE : 11/30/2020
Key Details
Sold Price $295,000
Property Type Condo
Sub Type Condo/Co-op
Listing Status Sold
Purchase Type For Sale
Subdivision Mount Vernon Place Historic District
MLS Listing ID MDBA526158
Sold Date 11/30/20
Style Unit/Flat,Bi-level
Bedrooms 2
Full Baths 2
Half Baths 1
Condo Fees $457/mo
HOA Y/N N
Originating Board BRIGHT
Annual Tax Amount $118
Tax Year 2019
Property Description
Sophisticated and architecturally interesting, PENTHOUSE A is exactly what YOU have been looking for! Featuring a 2-STORY OPEN FLOOR PLAN, 2 BEDROOMS, 2.5 BATHS, AND OUTDOOR TERRACE, this condo is a dream come true. Hardwood floors flow from the kitchen area to the great room. A custom walk in closet, fresh ceiling fan and full window views make the primary bedroom a true retreat from the world. Each bedroom features a spa like en suite bath. Upstairs washer/dryer for your convenience. The historic building, "The Revels" has a strong sense of community and is pet friendly. Located on a charming street in Mt. Vernon, "The Revels" is close to the best of Baltimore: parks, library, art museums, Penn Station, theaters and outdoor dining! 1,107 sq. ft., Deeded parking spot. ==HVAC 2015. Dishwasher, microwave 2019. 5 burner GAS range 2020==
Location
State MD
County Baltimore City
Zoning OR-2
Rooms
Other Rooms Bedroom 2, Family Room, Bedroom 1
Interior
Hot Water Natural Gas
Heating Forced Air
Cooling Central A/C
Heat Source Natural Gas
Exterior
Garage Spaces 1.0
Amenities Available Elevator
Water Access N
Accessibility Elevator
Total Parking Spaces 1
Garage N
Building
Story 2
Unit Features Garden 1 - 4 Floors
Sewer Public Sewer
Water Public
Architectural Style Unit/Flat, Bi-level
Level or Stories 2
Additional Building Above Grade, Below Grade
New Construction N
Schools
School District Baltimore City Public Schools
Others
HOA Fee Include Common Area Maintenance,Ext Bldg Maint,Trash
Senior Community No
Ownership Condominium
Special Listing Condition Standard
Read Less Info
Want to know what your home might be worth? Contact us for a FREE valuation!

Our team is ready to help you sell your home for the highest possible price ASAP

Bought with Thomas Maley • Cummings & Co. Realtors
"My job is to find and attract mastery-based agents to the office, protect the culture, and make sure everyone is happy! "







