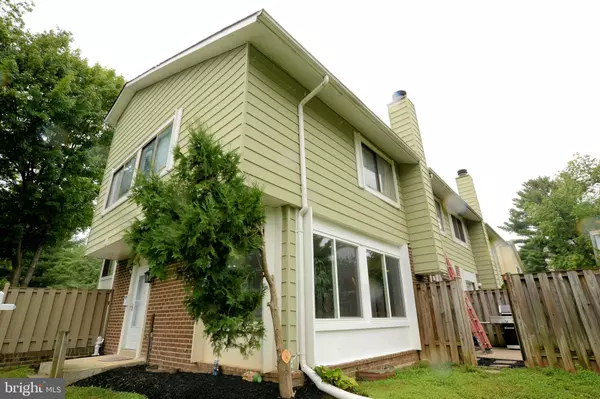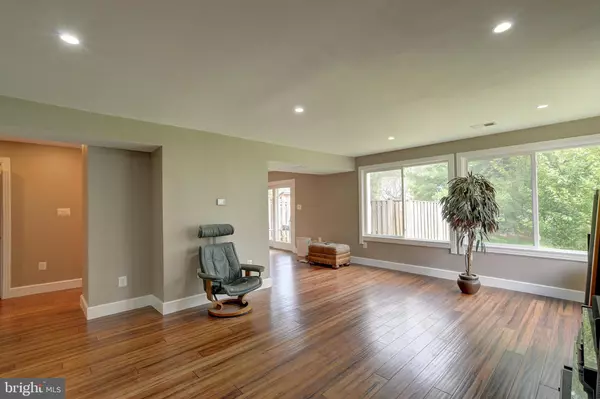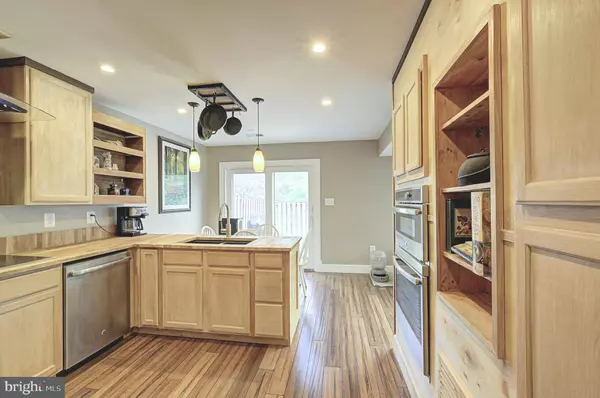$289,000
$289,000
For more information regarding the value of a property, please contact us for a free consultation.
4 Beds
3 Baths
1,464 SqFt
SOLD DATE : 01/10/2020
Key Details
Sold Price $289,000
Property Type Townhouse
Sub Type End of Row/Townhouse
Listing Status Sold
Purchase Type For Sale
Square Footage 1,464 sqft
Price per Sqft $197
Subdivision Germantown Park
MLS Listing ID MDMC676390
Sold Date 01/10/20
Style Colonial
Bedrooms 4
Full Baths 2
Half Baths 1
HOA Fees $143/mo
HOA Y/N Y
Abv Grd Liv Area 1,464
Originating Board BRIGHT
Year Built 1978
Annual Tax Amount $2,748
Tax Year 2019
Lot Size 2,000 Sqft
Acres 0.05
Property Description
Updated, upgraded and wow! Spacious, light-filled three-level townhouse with all-new custom design features throughout: Beautiful bamboo floors upstairs and down, newly configured kitchen with specialty-finished cabinets, stainless steel appliances, and custom countertops; larger, updated half bath on main level. Upstairs find the master bedroom with its own bath and three additional bedrooms each with sliding barn-style closet doors. Large unfinished basement with w/d, tons of storage and workroom space plus existing 1/4 bath roughed in--can be a half or full. Enjoy the sizable private patio for entertaining; green-space, and guest parking. Front windows are being replaced and basement is in process of being finished--ceramic tile floor, recessed lighting, new windows, and a half bathroom.
Location
State MD
County Montgomery
Zoning R60
Rooms
Other Rooms Living Room, Kitchen, Breakfast Room, Storage Room
Basement Rough Bath Plumb
Interior
Interior Features Dining Area, Kitchen - Gourmet, Kitchen - Table Space, Primary Bath(s), Recessed Lighting, Upgraded Countertops, Wood Floors
Hot Water Electric
Heating Forced Air, Heat Pump(s)
Cooling Central A/C
Flooring Bamboo, Other
Fireplaces Number 1
Equipment Dishwasher, Disposal, Dryer, Washer, Refrigerator, Oven/Range - Electric
Fireplace Y
Appliance Dishwasher, Disposal, Dryer, Washer, Refrigerator, Oven/Range - Electric
Heat Source Electric
Laundry Washer In Unit, Dryer In Unit, Lower Floor
Exterior
Exterior Feature Patio(s)
Parking On Site 1
Utilities Available Electric Available, Phone Available, Sewer Available, Water Available
Amenities Available Club House, Jog/Walk Path, Tot Lots/Playground, Recreational Center, Swimming Pool
Water Access N
Accessibility None
Porch Patio(s)
Garage N
Building
Lot Description Landscaping
Story 2
Sewer Public Sewer
Water Public
Architectural Style Colonial
Level or Stories 2
Additional Building Above Grade, Below Grade
New Construction N
Schools
Elementary Schools Ronald Mcnair
Middle Schools Kingsview
High Schools Northwest
School District Montgomery County Public Schools
Others
Pets Allowed Y
HOA Fee Include Trash,Lawn Care Front
Senior Community No
Tax ID 160901625445
Ownership Fee Simple
SqFt Source Estimated
Acceptable Financing Cash, Contract, FHA
Horse Property N
Listing Terms Cash, Contract, FHA
Financing Cash,Contract,FHA
Special Listing Condition Standard
Pets Allowed No Pet Restrictions
Read Less Info
Want to know what your home might be worth? Contact us for a FREE valuation!

Our team is ready to help you sell your home for the highest possible price ASAP

Bought with Marjorie Rojas-Suarez • Spring Hill Real Estate, LLC.
"My job is to find and attract mastery-based agents to the office, protect the culture, and make sure everyone is happy! "







