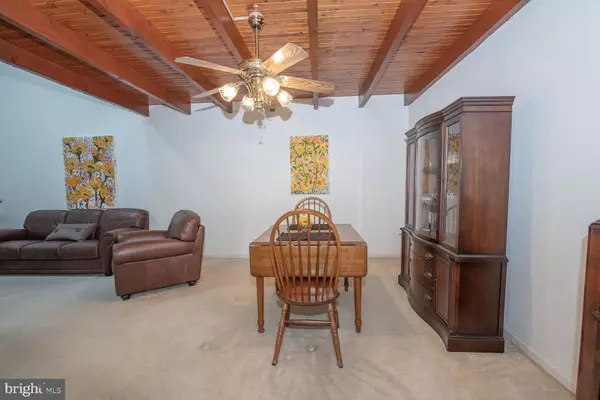$220,000
$229,000
3.9%For more information regarding the value of a property, please contact us for a free consultation.
1 Bed
2 Baths
1,169 SqFt
SOLD DATE : 08/25/2020
Key Details
Sold Price $220,000
Property Type Townhouse
Sub Type End of Row/Townhouse
Listing Status Sold
Purchase Type For Sale
Square Footage 1,169 sqft
Price per Sqft $188
Subdivision Hersheys Mill
MLS Listing ID PACT497166
Sold Date 08/25/20
Style Traditional
Bedrooms 1
Full Baths 1
Half Baths 1
HOA Fees $567/qua
HOA Y/N Y
Abv Grd Liv Area 1,169
Originating Board BRIGHT
Year Built 1983
Annual Tax Amount $2,784
Tax Year 2020
Lot Dimensions 0.00 x 0.00
Property Description
Welcome home to 419 Eaton Way, located in the highly sought after active lifestyle community of Hershey's Mill, Chester County. This unique, one of a kind, end unit Radnor model offers a spacious bedroom, large loft, 1.5 full baths, an enclosed sunroom for additional living space, and an oversized 1 car garage just feet from the front door! FRESHLY PAINTED ROOMS AND CARPET TO BE REPLACED IN BEDROOM. Enter into the bright and welcoming foyer with ceramic tile flooring, storage closet, hall bath, and just steps to the large eat-in kitchen and living areas. The kitchen offers a triple window overlooking matured landscaping, an abundance of cherry cabinetry, plenty of counter space, and a skylight which adds to the brightness and warmth. Through the kitchen is the dining area which offers a gorgeous wood ceiling with beams, adding character to this cozy space. The dining area adjoins with the living space for an open floor concept, cathedral ceiling, and sliders to the enclosed sunroom. The sunroom is surrounded with casement windows inviting the outdoors in, a private door to the outside, skylights and ceiling fan. The loft area, which overlooks the living space, is large and comfortable with hardwood flooring, built-in desk, and draped with skylights. The loft has endless possibilities of uses such as an office, extra den, or additional bedroom space! The main bedroom is large enough for a king-size bed and includes a full bath, walk-in closet, and a cozy window seat. Skylights line the ceiling of this unit adding the extra light any homeowner welcomes! Ceiling fans throughout. Newer roof and sidewalks. Laundry closet is provided with newer washer/dryer. Eaton Village has a private pool for its homeowners! HOA fees include exterior maintenance, common area maintenance, trash removal, snow removal, sewer, landscaping, pool, and basic cable. Also, enjoy Hershey's Mill community pool, tennis courts, woodshop, access and use of the Sullivan House and community center, walking trails and gated access to the community manned 24-hour security. Enjoy golf? There is an 18 hole golf course, located throughout the community, a homeowner can join for an extra fee. Hershey's Mill community is located close to shopping, restaurants, major routes and highways.
Location
State PA
County Chester
Area East Goshen Twp (10353)
Zoning R2
Rooms
Main Level Bedrooms 1
Interior
Interior Features Ceiling Fan(s), Combination Dining/Living, Floor Plan - Open, Kitchen - Eat-In, Skylight(s)
Hot Water Electric
Heating Heat Pump(s)
Cooling Central A/C
Fireplace N
Heat Source Electric
Exterior
Garage Garage - Front Entry, Garage Door Opener
Garage Spaces 1.0
Amenities Available Pool - Outdoor, Tennis Courts, Community Center, Gated Community, Jog/Walk Path
Waterfront N
Water Access N
Accessibility 2+ Access Exits, Level Entry - Main
Parking Type Detached Garage
Total Parking Spaces 1
Garage Y
Building
Story 1.5
Sewer Public Sewer, Private Sewer
Water Public
Architectural Style Traditional
Level or Stories 1.5
Additional Building Above Grade, Below Grade
New Construction N
Schools
School District West Chester Area
Others
HOA Fee Include Common Area Maintenance,Ext Bldg Maint,Snow Removal,Trash,Lawn Maintenance
Senior Community Yes
Age Restriction 55
Tax ID 53-02N-0240
Ownership Other
Acceptable Financing Cash, Conventional
Listing Terms Cash, Conventional
Financing Cash,Conventional
Special Listing Condition Standard
Read Less Info
Want to know what your home might be worth? Contact us for a FREE valuation!

Our team is ready to help you sell your home for the highest possible price ASAP

Bought with Tashia Burton • Keller Williams Realty Devon-Wayne

"My job is to find and attract mastery-based agents to the office, protect the culture, and make sure everyone is happy! "







