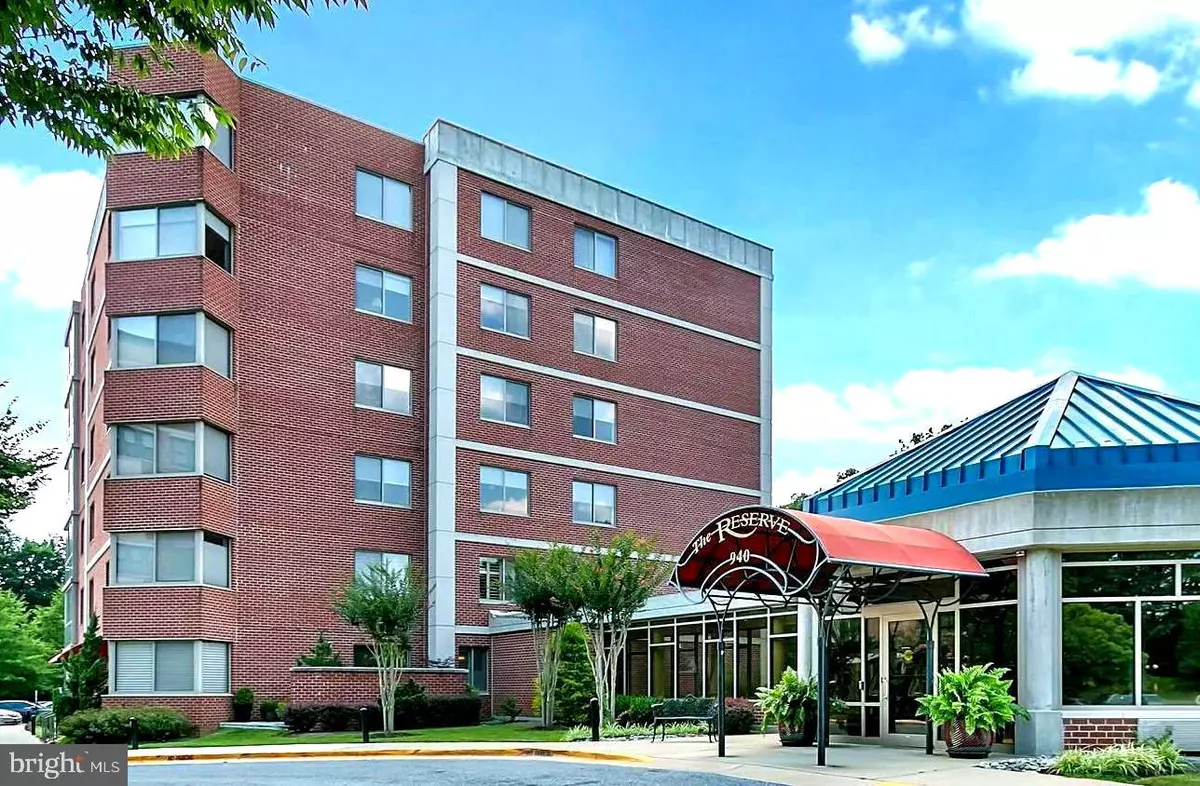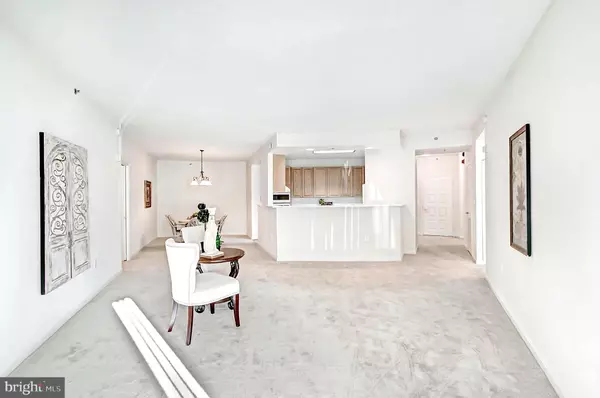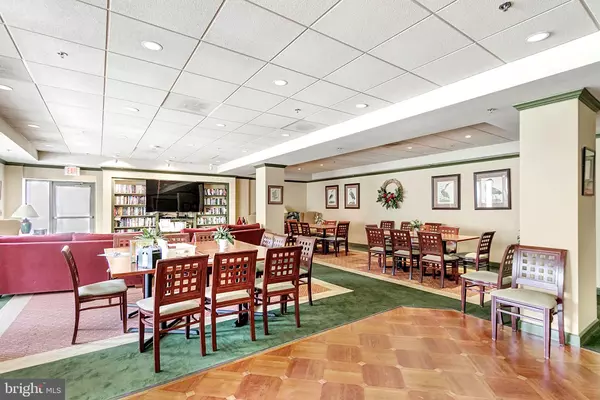$340,000
$349,000
2.6%For more information regarding the value of a property, please contact us for a free consultation.
2 Beds
2 Baths
1,578 SqFt
SOLD DATE : 09/22/2020
Key Details
Sold Price $340,000
Property Type Condo
Sub Type Condo/Co-op
Listing Status Sold
Purchase Type For Sale
Square Footage 1,578 sqft
Price per Sqft $215
Subdivision Heritage Harbour
MLS Listing ID MDAA407556
Sold Date 09/22/20
Style Contemporary
Bedrooms 2
Full Baths 2
Condo Fees $435/mo
HOA Fees $136/mo
HOA Y/N Y
Abv Grd Liv Area 1,578
Originating Board BRIGHT
Year Built 2008
Annual Tax Amount $3,602
Tax Year 2020
Property Description
LOOK AT THIS NEW PRICE...THIS IS A STEAL OF A DEAL! Condo in mint condition for you to move-in today! 24-hour secured condo with coveted GARAGE PARKING & bonus storage unit. Open, integrated living/dining/cooking areas spilling out to glass-encased Sunroom. Chefs Kitchen with quality appliances (NEW wall oven), recipe/computer workstation & beverage/buffet bar shared with main living area. Two spacious Bedrooms also opening to Sunroom & two beautifully appointed Baths. Ample closet storage; separate Laundry Room. Well-maintained condominium complex housing gorgeous Club Room with wet bar/kitchen and private brick patio bordered by lush landscaping. Enjoy "The Good Life" at the Heritage Harbour Community Center with indoor/outdoor pools, tennis courts, fitness room and surrounding walkable streets designed to promote healthy living and a strong social network. STAY CONNECTED AND FIT!
Location
State MD
County Anne Arundel
Zoning CONDO
Rooms
Main Level Bedrooms 2
Interior
Interior Features Dining Area, Family Room Off Kitchen, Floor Plan - Open, Kitchen - Gourmet, Primary Bath(s), Soaking Tub, Sprinkler System, Stall Shower, Walk-in Closet(s)
Hot Water Other
Heating Forced Air
Cooling Central A/C
Equipment Built-In Microwave, Cooktop, Dishwasher, Disposal, Dryer, Oven - Wall, Refrigerator, Washer, Water Heater
Appliance Built-In Microwave, Cooktop, Dishwasher, Disposal, Dryer, Oven - Wall, Refrigerator, Washer, Water Heater
Heat Source Natural Gas
Exterior
Amenities Available Art Studio, Billiard Room, Club House, Common Grounds, Community Center, Elevator, Exercise Room, Fitness Center, Game Room, Gift Shop, Golf Course Membership Available, Hot tub, Jog/Walk Path, Lake, Library, Marina/Marina Club, Mooring Area, Meeting Room, Party Room, Picnic Area, Pool - Indoor, Pool - Outdoor, Putting Green, Retirement Community, Sauna, Security, Tennis Courts
Water Access N
Accessibility Wheelchair Mod, 32\"+ wide Doors, 36\"+ wide Halls, 2+ Access Exits, Level Entry - Main
Garage N
Building
Story 1
Unit Features Mid-Rise 5 - 8 Floors
Sewer Public Sewer
Water Public
Architectural Style Contemporary
Level or Stories 1
Additional Building Above Grade, Below Grade
New Construction N
Schools
School District Anne Arundel County Public Schools
Others
HOA Fee Include Common Area Maintenance,Management,Pool(s),Recreation Facility,Reserve Funds,Sauna,Security Gate
Senior Community Yes
Age Restriction 55
Tax ID 020289290229862
Ownership Condominium
Special Listing Condition Standard
Read Less Info
Want to know what your home might be worth? Contact us for a FREE valuation!

Our team is ready to help you sell your home for the highest possible price ASAP

Bought with Joseph P Wathen • RE/MAX Advantage Realty
"My job is to find and attract mastery-based agents to the office, protect the culture, and make sure everyone is happy! "







