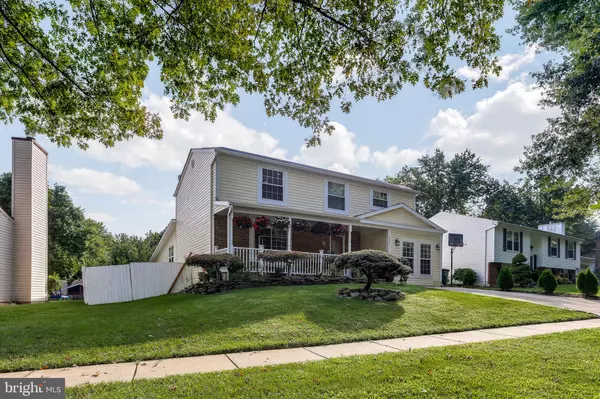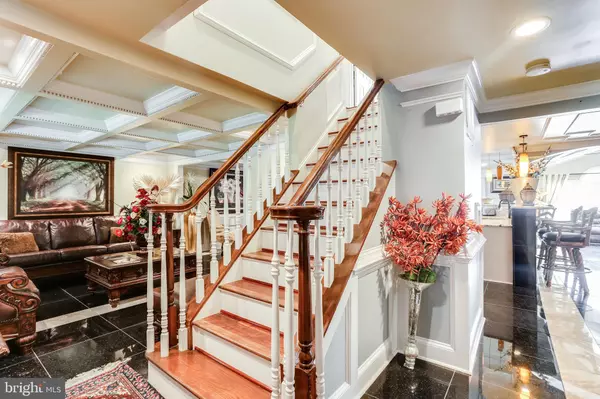$629,000
$645,000
2.5%For more information regarding the value of a property, please contact us for a free consultation.
4 Beds
4 Baths
3,392 SqFt
SOLD DATE : 03/24/2021
Key Details
Sold Price $629,000
Property Type Single Family Home
Sub Type Detached
Listing Status Sold
Purchase Type For Sale
Square Footage 3,392 sqft
Price per Sqft $185
Subdivision Flower Hill
MLS Listing ID MDMC743732
Sold Date 03/24/21
Style Traditional,Colonial
Bedrooms 4
Full Baths 3
Half Baths 1
HOA Fees $33/ann
HOA Y/N Y
Abv Grd Liv Area 3,042
Originating Board BRIGHT
Year Built 1983
Annual Tax Amount $4,978
Tax Year 2021
Lot Size 7,345 Sqft
Acres 0.17
Property Description
Simply Stunning! Builder's Home with entire whole house renovation and addition just a few years old. 24 x 24 Marble and granite flooring on entire first floor and cherry hardwoods on entire second floor in halls and bedrooms. Bathrooms are fully tiled, ceilings, walls, and floors in granite and marble. Moulding's and architectural detail are breathtaking. Open first floor allows for a family room off of the kitchen as well as formal dining room and living room spaces. Home office is spectacular in its finishes and size. Step down rear addition offers vaulted ceilings and exterior access to a spacious rear yard that is completely covered in brick paver tiles. New appliances and a new external heat pump are just a few of the many upgrades that make this unbelievable offering a true one of a kind.
Location
State MD
County Montgomery
Zoning PNZ
Rooms
Other Rooms Living Room, Dining Room, Primary Bedroom, Bedroom 2, Bedroom 3, Bedroom 4, Kitchen, Family Room, Breakfast Room, Office, Recreation Room, Bathroom 1, Bathroom 2, Conservatory Room
Basement Connecting Stairway, Fully Finished, Heated, Improved, Interior Access, Outside Entrance, Walkout Stairs, Windows
Interior
Interior Features Bar, Breakfast Area, Chair Railings, Combination Dining/Living, Combination Kitchen/Dining, Crown Moldings, Dining Area, Family Room Off Kitchen, Floor Plan - Open, Formal/Separate Dining Room, Kitchen - Country, Kitchen - Eat-In, Kitchen - Gourmet, Kitchen - Island, Kitchen - Table Space, Pantry, Skylight(s), Store/Office, Tub Shower, Upgraded Countertops, Wainscotting, Window Treatments, Wood Floors
Hot Water Electric
Heating Heat Pump - Electric BackUp
Cooling Central A/C
Fireplaces Number 1
Fireplaces Type Mantel(s), Marble, Other
Fireplace Y
Heat Source Electric
Laundry Basement
Exterior
Water Access N
Accessibility Other
Garage N
Building
Story 3
Sewer Public Sewer
Water Public
Architectural Style Traditional, Colonial
Level or Stories 3
Additional Building Above Grade, Below Grade
Structure Type Tray Ceilings,Vaulted Ceilings
New Construction N
Schools
Elementary Schools Flower Hill
Middle Schools Shady Grove
High Schools Col. Zadok Magruder
School District Montgomery County Public Schools
Others
Pets Allowed Y
Senior Community No
Tax ID 160901976686
Ownership Fee Simple
SqFt Source Assessor
Acceptable Financing Conventional
Horse Property N
Listing Terms Conventional
Financing Conventional
Special Listing Condition Standard
Pets Allowed Number Limit
Read Less Info
Want to know what your home might be worth? Contact us for a FREE valuation!

Our team is ready to help you sell your home for the highest possible price ASAP

Bought with Stephen J. Escobar • Fairfax Realty Premier
"My job is to find and attract mastery-based agents to the office, protect the culture, and make sure everyone is happy! "







