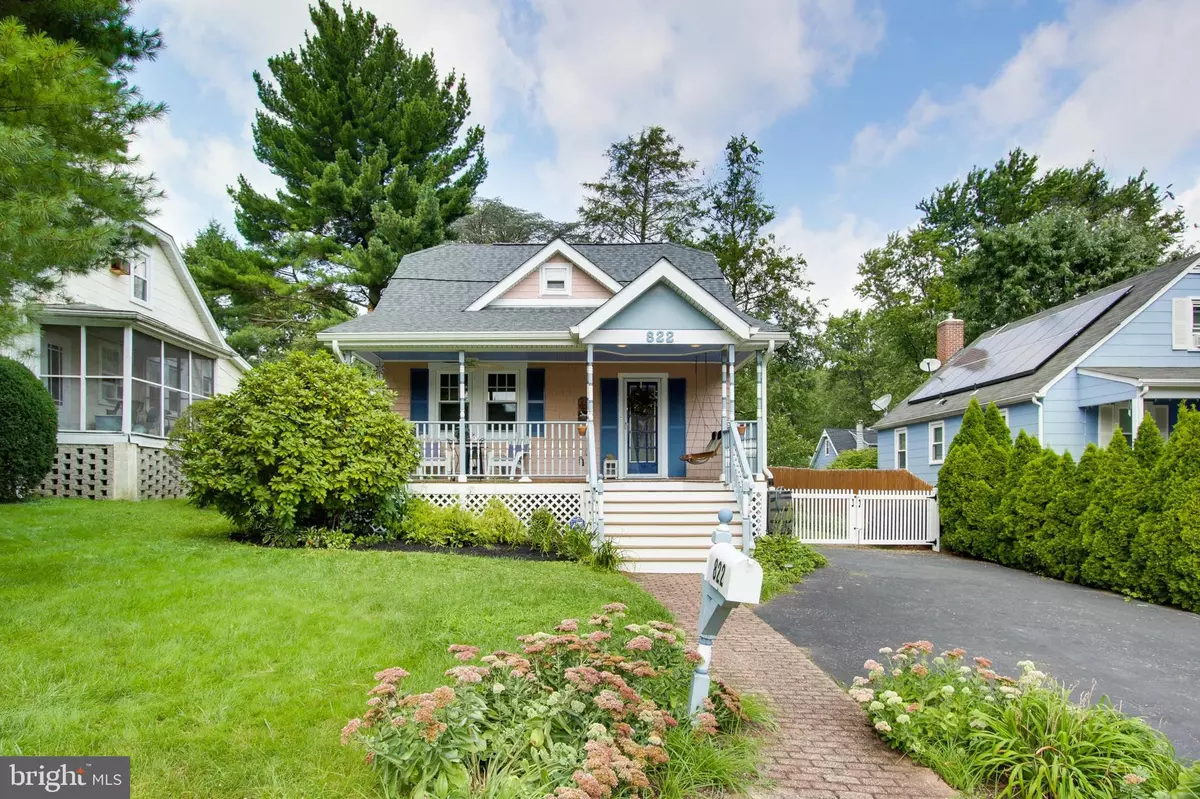$290,000
$285,000
1.8%For more information regarding the value of a property, please contact us for a free consultation.
3 Beds
2 Baths
1,571 SqFt
SOLD DATE : 09/30/2020
Key Details
Sold Price $290,000
Property Type Single Family Home
Sub Type Detached
Listing Status Sold
Purchase Type For Sale
Square Footage 1,571 sqft
Price per Sqft $184
Subdivision Cedarcroft Historic District
MLS Listing ID MDBA521592
Sold Date 09/30/20
Style Cape Cod,Traditional
Bedrooms 3
Full Baths 1
Half Baths 1
HOA Y/N N
Abv Grd Liv Area 1,169
Originating Board BRIGHT
Year Built 1926
Annual Tax Amount $3,987
Tax Year 2019
Lot Size 6,612 Sqft
Acres 0.15
Property Description
You will LOVE mornings and evenings sitting outside in your private backyard oasis, with Pergola providing a relaxing settingto watch the birds and enjoy the landscaped yard. Compost and rain barrels conservewater and recycle kitchen and yardwaste. Or maybe you want to sit on the large front porch, saying hello to neighbors that pass by. 822 Cedarcroft is impeccably kept! The house is charming and is ready for its next happy owners. Come see the spacious first floor with new flooring in main living area!! Stay safe and in-shape while at home, work-out room and sauna. Bonus off-street parking for 2 cars available. The location cant be beat!!! Just a few blocks away from Belvedere Square Market and a short drive in any direction to all major landmarks and entertainment.
Location
State MD
County Baltimore City
Zoning R-3
Direction North
Rooms
Other Rooms Living Room, Dining Room, Primary Bedroom, Basement, Foyer, Exercise Room, Laundry, Office, Workshop, Bathroom 1, Bathroom 2
Basement Fully Finished
Interior
Interior Features Central Vacuum, Combination Kitchen/Dining, Floor Plan - Traditional, Sauna, Stall Shower, Store/Office
Hot Water Natural Gas
Heating Heat Pump - Gas BackUp
Cooling Central A/C
Equipment Central Vacuum, Dishwasher, Dryer, Microwave, Oven/Range - Gas, Refrigerator, Washer
Appliance Central Vacuum, Dishwasher, Dryer, Microwave, Oven/Range - Gas, Refrigerator, Washer
Heat Source Natural Gas
Laundry Basement
Exterior
Exterior Feature Deck(s), Porch(es)
Fence Rear
Utilities Available Cable TV, Natural Gas Available, Electric Available
Water Access N
Roof Type Unknown
Accessibility None
Porch Deck(s), Porch(es)
Garage N
Building
Lot Description Landscaping, Rear Yard
Story 3
Sewer Public Sewer
Water Public
Architectural Style Cape Cod, Traditional
Level or Stories 3
Additional Building Above Grade, Below Grade
New Construction N
Schools
School District Baltimore City Public Schools
Others
Senior Community No
Tax ID 0327555126 012
Ownership Fee Simple
SqFt Source Assessor
Acceptable Financing Cash, Conventional, FHA
Listing Terms Cash, Conventional, FHA
Financing Cash,Conventional,FHA
Special Listing Condition Standard
Read Less Info
Want to know what your home might be worth? Contact us for a FREE valuation!

Our team is ready to help you sell your home for the highest possible price ASAP

Bought with Tina C Beliveau • EXP Realty, LLC
"My job is to find and attract mastery-based agents to the office, protect the culture, and make sure everyone is happy! "







