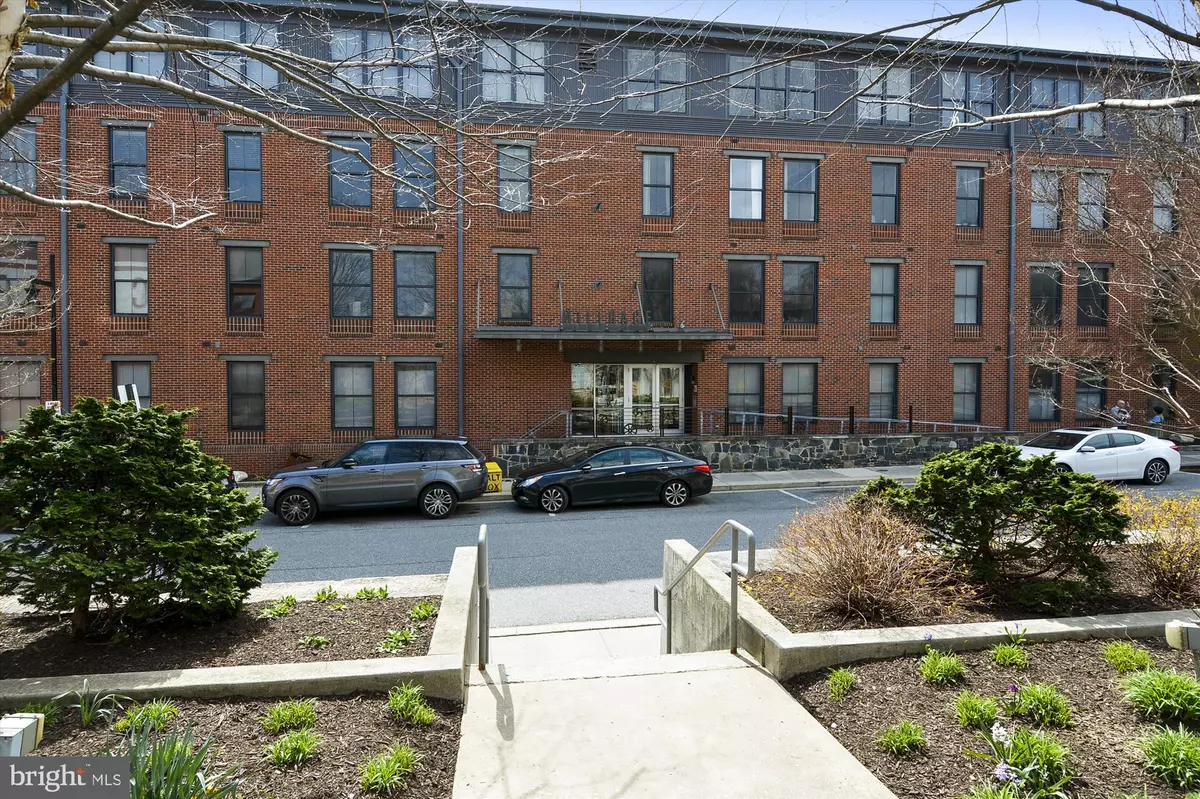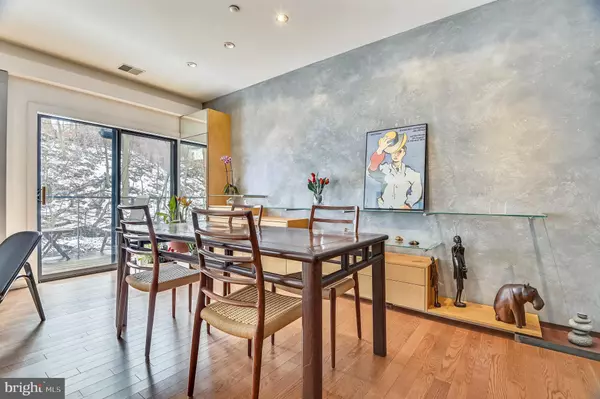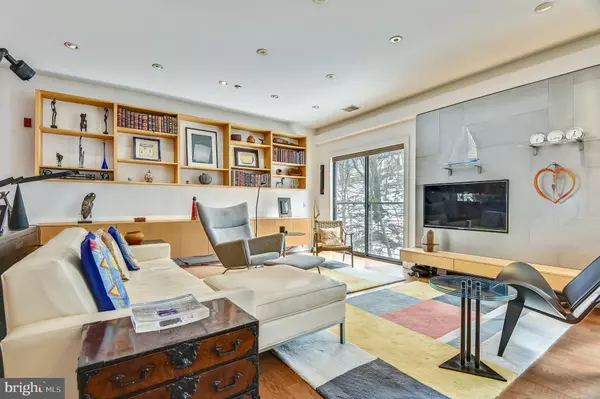$374,000
$379,000
1.3%For more information regarding the value of a property, please contact us for a free consultation.
2 Beds
2 Baths
1,505 SqFt
SOLD DATE : 05/03/2021
Key Details
Sold Price $374,000
Property Type Condo
Sub Type Condo/Co-op
Listing Status Sold
Purchase Type For Sale
Square Footage 1,505 sqft
Price per Sqft $248
Subdivision Clipper Mill
MLS Listing ID MDBA540280
Sold Date 05/03/21
Style Contemporary
Bedrooms 2
Full Baths 2
Condo Fees $517/mo
HOA Y/N N
Abv Grd Liv Area 1,505
Originating Board BRIGHT
Year Built 2006
Annual Tax Amount $6,569
Tax Year 2021
Property Description
This is Millrace Condominiums' largest unit - a fantastic open floor plan conveniently located on the first level, just off the the road or elevator giving a sense of personal estate that includes elegant lobby with gas fireplace, party room with full kitchen, and a few steps to the Millrace backyard, grill picnic area, and on to the Clipper Mill nationally acclaimed swimming pool. Unit #119 is a 2 bedroom, 2 bath unit with TWO deeded parking spots (with storage lockers), SS appliances, granite counters, hand made floating cabinetry and specially installed glass back splash. Other unique touches include a Gutierrez magnetic media center wall and a faux stone wall with mica highlights; modern ceiling lighting and fans; and California Closets. Balcony and windows overlook the wooded hillside and Millrace stream (frequented by ducks, herons and deer) for a most idyllic setting. Druid Hill Park and Jones Falls River are right there for hikers and bikers. Three of Baltimore's finest restaurants are within yards, and the entirety of Hampden on the Avenue is near by. The owner currently rents a large heated and air conditioned storage area 100 yards away. The area includes a specially designed work bench, wall shelving and two metal storage lockers. Storage is suitable for all items, including furniture and clothing, and would be available at the new buyer's option. Unit 119 is easily wheelchair accessible, with the nearby elevator and also the ramp to the front door. The Light Rail is steps across the tracks, giving one stop access to the Cultural Center and $1.10 round trip to BWI for seniors.
Location
State MD
County Baltimore City
Zoning TOD-2
Rooms
Main Level Bedrooms 2
Interior
Interior Features Floor Plan - Open
Hot Water Electric
Heating Forced Air
Cooling Central A/C
Equipment Built-In Microwave, Dishwasher, Disposal, Dryer, Oven/Range - Electric, Refrigerator, Washer, Stainless Steel Appliances
Fireplace N
Appliance Built-In Microwave, Dishwasher, Disposal, Dryer, Oven/Range - Electric, Refrigerator, Washer, Stainless Steel Appliances
Heat Source Electric
Exterior
Parking Features Underground, Covered Parking
Garage Spaces 2.0
Amenities Available Common Grounds, Pool - Outdoor, Meeting Room
Water Access N
View Trees/Woods, Creek/Stream
Accessibility Elevator, Level Entry - Main, Ramp - Main Level
Attached Garage 2
Total Parking Spaces 2
Garage Y
Building
Story 1
Unit Features Garden 1 - 4 Floors
Sewer Public Sewer
Water Public
Architectural Style Contemporary
Level or Stories 1
Additional Building Above Grade, Below Grade
New Construction N
Schools
School District Baltimore City Public Schools
Others
HOA Fee Include Common Area Maintenance,Ext Bldg Maint,Insurance,Lawn Maintenance,Management,Pool(s),Reserve Funds,Snow Removal,Trash,Water
Senior Community No
Tax ID 0313043390B134
Ownership Condominium
Horse Property N
Special Listing Condition Standard
Read Less Info
Want to know what your home might be worth? Contact us for a FREE valuation!

Our team is ready to help you sell your home for the highest possible price ASAP

Bought with Donna Harris • Long & Foster Real Estate, Inc.
"My job is to find and attract mastery-based agents to the office, protect the culture, and make sure everyone is happy! "







