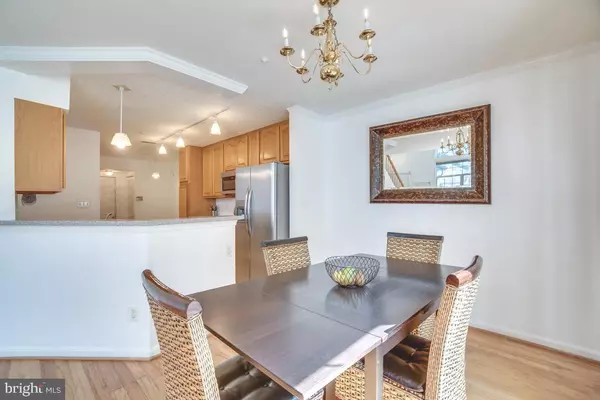$285,000
$265,000
7.5%For more information regarding the value of a property, please contact us for a free consultation.
2 Beds
2 Baths
1,656 SqFt
SOLD DATE : 09/30/2020
Key Details
Sold Price $285,000
Property Type Condo
Sub Type Condo/Co-op
Listing Status Sold
Purchase Type For Sale
Square Footage 1,656 sqft
Price per Sqft $172
Subdivision Summerfield In Covington
MLS Listing ID MDPG579034
Sold Date 09/30/20
Style Contemporary
Bedrooms 2
Full Baths 2
Condo Fees $175/mo
HOA Y/N N
Abv Grd Liv Area 1,656
Originating Board BRIGHT
Year Built 1998
Annual Tax Amount $2,792
Tax Year 2019
Property Description
LOCATION! LOCATION! LOCATION! Don't miss this FHA-approved 2bd, 2ba end unit townhouse-style condo featuring a BONUS LOFT within walking distance of Bowie Town Center and Allen Pond Park! This pristine property features a master bedroom with an ensuite bathroom on each level! Lawn maintenance and snow removal are included in the monthly condo fee, so you can rest assured that you'll experience low-maintenance living at its finest. Don't delay--schedule your tour today! ADDITIONAL PROPERTY HIGHLIGHTS: 1-car garage, brick patio, updated kitchen and new HVAC NEIGHBORHOOD AMENITIES: outdoor pool, clubhouse and fitness center LOCAL COMMUTING/TRANSPORTATION: within a 5-minute drive to Rt. 50, MD 197, MD 301 and the Bowie Crossing Park & Ride
Location
State MD
County Prince Georges
Zoning RU
Rooms
Other Rooms Dining Room, Kitchen, Family Room, Laundry, Loft
Main Level Bedrooms 1
Interior
Interior Features Dining Area
Hot Water Electric
Heating Forced Air
Cooling Central A/C
Equipment Stainless Steel Appliances, Refrigerator, Stove, Washer, Dryer
Appliance Stainless Steel Appliances, Refrigerator, Stove, Washer, Dryer
Heat Source Natural Gas
Exterior
Garage Garage - Front Entry
Garage Spaces 1.0
Amenities Available Club House, Common Grounds, Fitness Center, Pool - Outdoor
Waterfront N
Water Access N
Accessibility None
Parking Type Attached Garage
Attached Garage 1
Total Parking Spaces 1
Garage Y
Building
Story 2
Sewer Public Sewer
Water Public
Architectural Style Contemporary
Level or Stories 2
Additional Building Above Grade, Below Grade
New Construction N
Schools
School District Prince George'S County Public Schools
Others
HOA Fee Include Common Area Maintenance,Lawn Maintenance,Pool(s),Recreation Facility,Road Maintenance,Snow Removal
Senior Community No
Tax ID 17073185196
Ownership Condominium
Acceptable Financing FHA, Conventional, Cash
Listing Terms FHA, Conventional, Cash
Financing FHA,Conventional,Cash
Special Listing Condition Standard
Read Less Info
Want to know what your home might be worth? Contact us for a FREE valuation!

Our team is ready to help you sell your home for the highest possible price ASAP

Bought with Jennifer D Tilghman • Keller Williams Preferred Properties

"My job is to find and attract mastery-based agents to the office, protect the culture, and make sure everyone is happy! "







