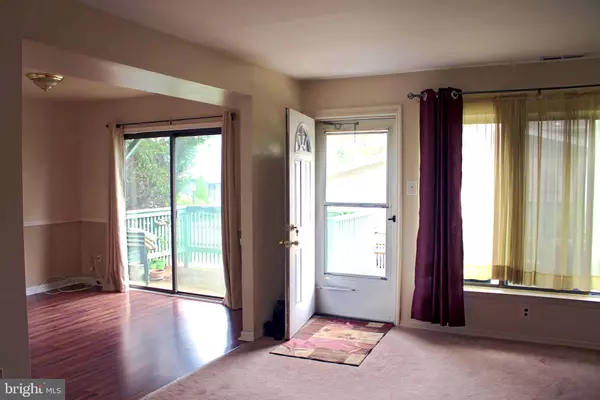$105,000
$115,000
8.7%For more information regarding the value of a property, please contact us for a free consultation.
2 Beds
2 Baths
1,008 SqFt
SOLD DATE : 03/06/2020
Key Details
Sold Price $105,000
Property Type Townhouse
Sub Type Interior Row/Townhouse
Listing Status Sold
Purchase Type For Sale
Square Footage 1,008 sqft
Price per Sqft $104
Subdivision Forest Creek
MLS Listing ID NJGL247844
Sold Date 03/06/20
Style Traditional
Bedrooms 2
Full Baths 1
Half Baths 1
HOA Fees $254/mo
HOA Y/N Y
Abv Grd Liv Area 1,008
Originating Board BRIGHT
Year Built 1974
Annual Tax Amount $2,913
Tax Year 2019
Lot Dimensions 0.00 x 0.00
Property Description
Welcome to this beautifully upgraded two story condo in the heart of the desirable Forrest Creek neighborhood in West Depford. It has an updated kitchen with new cabinets, counter tops, stainless steel appliances, and tiled floors. You'll notice the cherry wood laminated floors in the dining room with large front windows and sliding glass door that lets in plenty of natural light. The large master bedroom boasts full sized closet offering plenty of room for an extensive wardrobe. The 2nd floor bathroom has been completely re-done and also offers a stack-able washer and dryer combo. The HOA is responsible for the roof and exterior maintenance as well! Equipped with a carport, shed, side patio and additional parking. A few local amenities offered to the residents include a beautiful pool, tennis courts on site as well as the privilege to join the River winds fitness club as a member. It's close proximity to major highways make commuting a breeze. Come see this home for yourself today!
Location
State NJ
County Gloucester
Area West Deptford Twp (20820)
Zoning C0028
Rooms
Main Level Bedrooms 2
Interior
Heating Heat Pump - Electric BackUp
Cooling Central A/C
Flooring Carpet, Ceramic Tile, Laminated
Equipment Built-In Microwave, Dishwasher, Oven/Range - Electric, Washer/Dryer Stacked, Water Heater, Refrigerator
Fireplace N
Window Features Sliding
Appliance Built-In Microwave, Dishwasher, Oven/Range - Electric, Washer/Dryer Stacked, Water Heater, Refrigerator
Heat Source Electric
Laundry Washer In Unit, Dryer In Unit
Exterior
Exterior Feature Patio(s)
Garage Spaces 1.0
Parking On Site 2
Amenities Available Pool - Outdoor, Tennis Courts
Water Access N
Roof Type Architectural Shingle
Accessibility None
Porch Patio(s)
Total Parking Spaces 1
Garage N
Building
Story 2
Foundation Slab
Sewer Public Sewer
Water Public
Architectural Style Traditional
Level or Stories 2
Additional Building Above Grade, Below Grade
New Construction N
Schools
School District West Deptford Township Public Schools
Others
HOA Fee Include Common Area Maintenance,Ext Bldg Maint,Pool(s),All Ground Fee,Management,Recreation Facility,Trash,Snow Removal
Senior Community No
Tax ID 20-00351-00008 04-C0028
Ownership Condominium
Acceptable Financing Conventional, Cash
Listing Terms Conventional, Cash
Financing Conventional,Cash
Special Listing Condition Standard
Read Less Info
Want to know what your home might be worth? Contact us for a FREE valuation!

Our team is ready to help you sell your home for the highest possible price ASAP

Bought with Allegra D. Lyndell • Keller Williams Realty - Cherry Hill
"My job is to find and attract mastery-based agents to the office, protect the culture, and make sure everyone is happy! "







