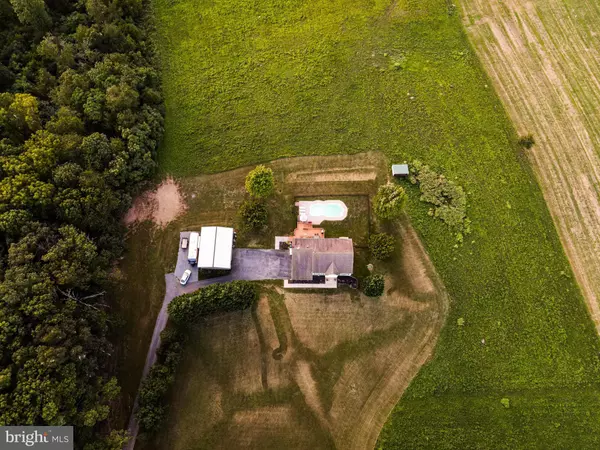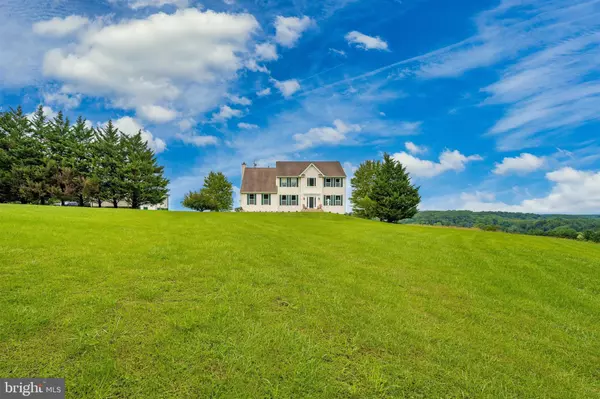$741,000
$759,999
2.5%For more information regarding the value of a property, please contact us for a free consultation.
5 Beds
4 Baths
4,424 SqFt
SOLD DATE : 10/01/2020
Key Details
Sold Price $741,000
Property Type Single Family Home
Sub Type Detached
Listing Status Sold
Purchase Type For Sale
Square Footage 4,424 sqft
Price per Sqft $167
Subdivision None Available
MLS Listing ID MDFR269294
Sold Date 10/01/20
Style Colonial
Bedrooms 5
Full Baths 3
Half Baths 1
HOA Y/N N
Abv Grd Liv Area 3,224
Originating Board BRIGHT
Year Built 1997
Annual Tax Amount $5,439
Tax Year 2019
Lot Size 10.120 Acres
Acres 10.12
Property Description
Dreaming of your forever home? Well, youve found it! Welcome to 7748 Emerson Burrier Road. This home has been loved and cared for by its original owners. 10+ acres of agriculturally zoned beautiful Frederick County land privately nestled in the Mount Airy Community. A rare find! This home boasts 5 bedrooms, 3.5 baths, 4,400 square feet of finished space, 2 car attached garage, 30x40 Morton building, in-ground pool, and the most breath-taking sunsets in the area. The perfect location for a small crop production or farmette. Owners recently replaced carpet in living and dining room, updated 22 windows, replaced oven and dishwasher, freshly painted, finished garage, re-planked and stained the deck, and had septic pumped 8/2020. Conveniently located less than 2.5 miles away from Milkhouse Brewery, Linganore Winecellars, Red Shedman Brewery, and Frey's Brewing Company. Easy access to commuter routes 75, 26, and 70.
Location
State MD
County Frederick
Zoning AGRICULTURAL
Rooms
Other Rooms Living Room, Dining Room, Primary Bedroom, Bedroom 2, Bedroom 3, Bedroom 4, Bedroom 5, Kitchen, Family Room, Den, Foyer, Breakfast Room, Laundry, Recreation Room, Storage Room, Bathroom 2, Bathroom 3, Primary Bathroom
Basement Other, Rear Entrance, Walkout Level, Windows, Fully Finished, Daylight, Full, Connecting Stairway, Workshop
Interior
Interior Features Breakfast Area, Built-Ins, Carpet, Ceiling Fan(s), Combination Dining/Living, Combination Kitchen/Dining, Combination Kitchen/Living, Crown Moldings, Dining Area, Family Room Off Kitchen, Formal/Separate Dining Room, Kitchen - Gourmet, Kitchen - Island, Kitchen - Table Space, Primary Bath(s), Pantry, Recessed Lighting, Soaking Tub, Store/Office, Upgraded Countertops, Walk-in Closet(s), Wood Floors, Wood Stove
Hot Water Propane, 60+ Gallon Tank
Heating Heat Pump(s)
Cooling Central A/C, Ceiling Fan(s), Zoned
Flooring Hardwood, Carpet, Tile/Brick, Marble, Laminated
Fireplaces Number 1
Equipment Built-In Microwave, Cooktop - Down Draft, Dishwasher, Disposal, Dryer - Front Loading, Exhaust Fan, Icemaker, Oven - Wall, Oven - Self Cleaning, Oven/Range - Gas, Refrigerator, Washer, Water Heater - High-Efficiency
Fireplace Y
Appliance Built-In Microwave, Cooktop - Down Draft, Dishwasher, Disposal, Dryer - Front Loading, Exhaust Fan, Icemaker, Oven - Wall, Oven - Self Cleaning, Oven/Range - Gas, Refrigerator, Washer, Water Heater - High-Efficiency
Heat Source Propane - Owned
Laundry Main Floor, Common, Dryer In Unit, Washer In Unit
Exterior
Exterior Feature Deck(s), Porch(es), Roof, Patio(s)
Garage Garage - Side Entry, Garage Door Opener, Inside Access, Oversized, Additional Storage Area, Covered Parking, Built In
Garage Spaces 9.0
Fence Chain Link
Pool In Ground, Heated, Fenced
Utilities Available Propane, Under Ground
Waterfront N
Water Access N
View Panoramic, Garden/Lawn, Mountain, Pasture, Scenic Vista, Valley
Roof Type Architectural Shingle
Accessibility None
Porch Deck(s), Porch(es), Roof, Patio(s)
Parking Type Attached Garage, Detached Garage, Driveway
Attached Garage 2
Total Parking Spaces 9
Garage Y
Building
Lot Description Cleared, Front Yard, Landscaping, Poolside, Private, Rear Yard, SideYard(s), Unrestricted, No Thru Street, Open
Story 3
Sewer Community Septic Tank, Private Septic Tank
Water Well
Architectural Style Colonial
Level or Stories 3
Additional Building Above Grade, Below Grade
Structure Type 9'+ Ceilings,Dry Wall,2 Story Ceilings,Tray Ceilings
New Construction N
Schools
School District Frederick County Public Schools
Others
Pets Allowed Y
Senior Community No
Tax ID 1119388395
Ownership Fee Simple
SqFt Source Assessor
Acceptable Financing Cash, Conventional
Listing Terms Cash, Conventional
Financing Cash,Conventional
Special Listing Condition Standard
Pets Description No Pet Restrictions
Read Less Info
Want to know what your home might be worth? Contact us for a FREE valuation!

Our team is ready to help you sell your home for the highest possible price ASAP

Bought with Barbara Davis • Keller Williams Realty Centre

"My job is to find and attract mastery-based agents to the office, protect the culture, and make sure everyone is happy! "







