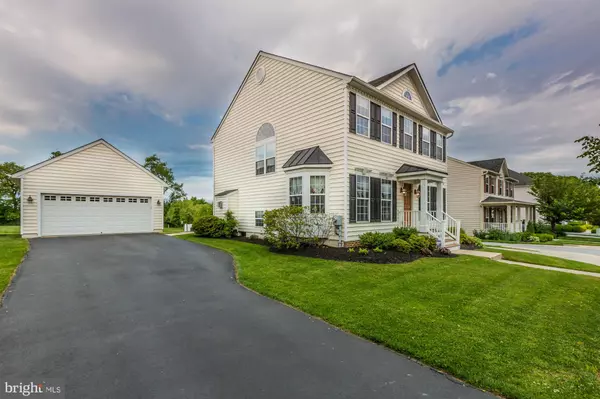$365,000
$365,000
For more information regarding the value of a property, please contact us for a free consultation.
4 Beds
4 Baths
3,840 SqFt
SOLD DATE : 07/30/2020
Key Details
Sold Price $365,000
Property Type Single Family Home
Sub Type Detached
Listing Status Sold
Purchase Type For Sale
Square Footage 3,840 sqft
Price per Sqft $95
Subdivision New Daleville
MLS Listing ID PACT508356
Sold Date 07/30/20
Style Colonial
Bedrooms 4
Full Baths 3
Half Baths 1
HOA Fees $100/mo
HOA Y/N Y
Abv Grd Liv Area 2,832
Originating Board BRIGHT
Year Built 2007
Annual Tax Amount $6,403
Tax Year 2020
Lot Size 6,374 Sqft
Acres 0.15
Lot Dimensions 0.00 x 0.00
Property Description
This immaculate home on a premier lot in New Daleville will not be on the market long. The home is conveniently located near walking paths, community playground and 52 acres of protected open space. Unique to this home is the oversized 2-car garage accompanied by the large driveway which provides all the parking you will ever need. Seller spared no expense with this property with additions, such as the humidifier included with the HVAC system. As you enter the home you will immediately notice the gleaming hardwood floors throughout the entire first and second floors. The foyer includes intricate woodwork and columns, which really set a prepossessing tone for the entire home. 1st floor has plenty of natural lighting and 9 ceilings. The formal dining room features lit tray ceiling, which is perfect for family meals. Just across the foyer sits the elegant living room. The gourmet kitchen, will certainly delight the chef in the family, has an island, granite counter tops, under cabinet lighting, stainless steel appliances, tiled backsplash, bar seating, and built in double ovens. The kitchen features an open floor plan that flows into a breakfast area and great room with a gas fireplace and recessed lighting, which provides a warm and cozy feel. Just beyond the kitchen you will find the morning room, which overlooks acres of open space and provides a perfect view of the pond near the rear of the home. 1st floor also features laundry and powder rooms for added convenience. The 2nd floor features a huge master bedroom with large walk in closet(s) and vaulted ceilings with ceiling fan. Master bathroom contains a walk in shower, double sink, and Jacuzzi tub to unwind after a long day s work. Second floor also has 3 additional nice size bedrooms with plenty of closet space and full hall bathroom. The beautifully finished basement can provide your family with whatever additional living space they need. The versatile space can be used as a rec room, workout area, office, or additional family room for example. Lower level also has a 3rd full bathroom and plenty of storage space. You will not want to miss the opportunity to own this one of a kind home. Schedule your viewing today or view a virtual tour at https://www.dropbox.com/s/duecyu9t8hxo58q/440%20Wrigley%20Blvd-Video.mp4?dl=0.
Location
State PA
County Chester
Area Londonderry Twp (10346)
Zoning RA
Rooms
Other Rooms Living Room, Dining Room, Primary Bedroom, Bedroom 2, Bedroom 3, Kitchen, Family Room, Basement, Sun/Florida Room, Bathroom 1, Primary Bathroom
Basement Full, Fully Finished
Interior
Interior Features Breakfast Area, Carpet, Crown Moldings, Family Room Off Kitchen, Kitchen - Island, Primary Bath(s), Recessed Lighting, Walk-in Closet(s), Wood Floors
Hot Water Propane
Heating Forced Air
Cooling Central A/C
Flooring Carpet, Ceramic Tile, Hardwood
Fireplaces Number 1
Equipment Built-In Microwave, Cooktop, Dishwasher, Disposal, Dryer, Oven - Double, Refrigerator, Stove, Washer, Water Heater
Window Features Insulated,Storm
Appliance Built-In Microwave, Cooktop, Dishwasher, Disposal, Dryer, Oven - Double, Refrigerator, Stove, Washer, Water Heater
Heat Source Propane - Leased
Laundry Main Floor
Exterior
Garage Garage - Front Entry
Garage Spaces 2.0
Utilities Available Cable TV Available, Electric Available, Phone Available
Waterfront N
Water Access N
Roof Type Pitched
Street Surface Paved
Accessibility None
Parking Type Detached Garage
Total Parking Spaces 2
Garage Y
Building
Story 2
Sewer Public Sewer
Water Public
Architectural Style Colonial
Level or Stories 2
Additional Building Above Grade, Below Grade
New Construction N
Schools
School District Octorara Area
Others
Senior Community No
Tax ID 46-02 -0217
Ownership Fee Simple
SqFt Source Assessor
Acceptable Financing Cash, Conventional, FHA, VA
Listing Terms Cash, Conventional, FHA, VA
Financing Cash,Conventional,FHA,VA
Special Listing Condition Standard
Read Less Info
Want to know what your home might be worth? Contact us for a FREE valuation!

Our team is ready to help you sell your home for the highest possible price ASAP

Bought with Ian M Bunch • Monument Sotheby's International Realty

"My job is to find and attract mastery-based agents to the office, protect the culture, and make sure everyone is happy! "







