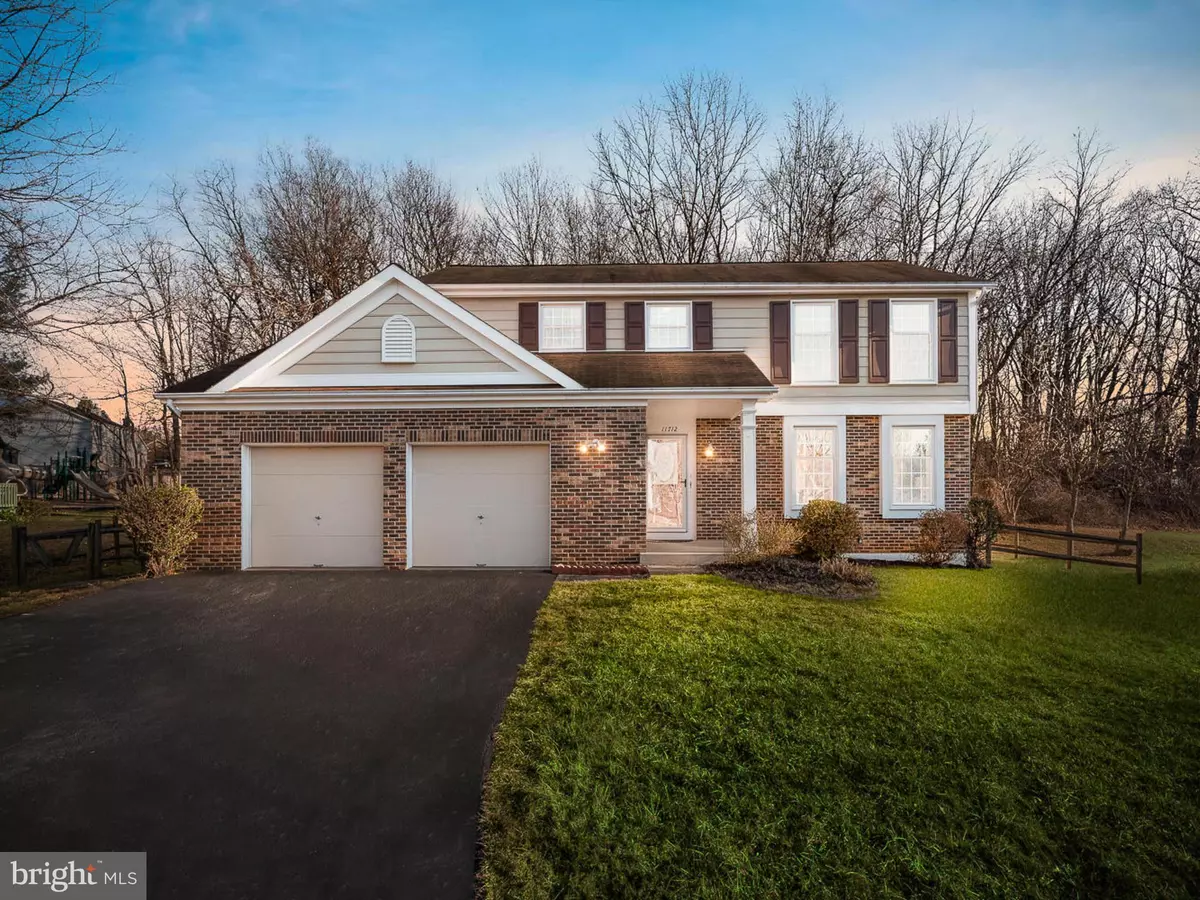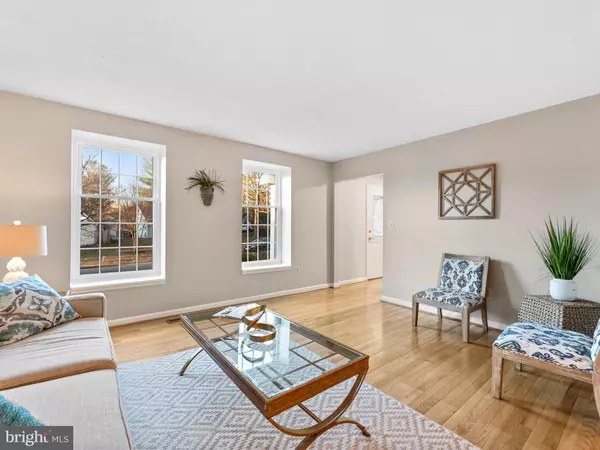$460,000
$449,900
2.2%For more information regarding the value of a property, please contact us for a free consultation.
4 Beds
3 Baths
2,430 SqFt
SOLD DATE : 03/27/2020
Key Details
Sold Price $460,000
Property Type Single Family Home
Sub Type Detached
Listing Status Sold
Purchase Type For Sale
Square Footage 2,430 sqft
Price per Sqft $189
Subdivision Wexford
MLS Listing ID MDMC695326
Sold Date 03/27/20
Style Colonial
Bedrooms 4
Full Baths 2
Half Baths 1
HOA Fees $63/qua
HOA Y/N Y
Abv Grd Liv Area 1,878
Originating Board BRIGHT
Year Built 1988
Annual Tax Amount $4,751
Tax Year 2020
Lot Size 9,791 Sqft
Acres 0.22
Property Description
Move-In Ready, spacious detached colonial home with 4 beds and 2.5 bathrooms, located on a premium lot in cul-de-sac in sought after Wexford community! Brick & siding combo exterior, two car attached garage with additional space in a driveway! Walk in greeted by beautiful oak hardwood floors throughout, open to the living room which flows into the sun-filled dining room with statement chandelier. Updated kitchen features include granite countertop, breakfast bar, stainless steel fridge & microwave. French doors located centrally between kitchen and family room that open to the rear deck, perfect for entertaining. Additional main level features include Neutral paint throughout that pairs perfectly with the hardwood floors, brick hearth fireplace with white mantel, & powder room. The Owner's suite is architecturally alluring, with vaulted ceilings, french doors,walk-in closet, and view of the private wooded backyard. Large Owner's On-suite double vanity, bright white countertops, cherry oak wood cabinets, and large mirror & private access to marble tiled shower. 3 Additional bedrooms each with oak hardwood floors. Large basement with laminate wood floors perfect space for a game room, second family room, etc, creating an ideal space for entertaining. Windows updated within the last five years. Convenient to nearby Target, Wegmans, Home Depot, etc., additional shops, restaurants, and I-270. ***Offer Deadline: Monday, February 24, 2020 at 12:00pm***
Location
State MD
County Montgomery
Zoning RMH
Direction Northwest
Rooms
Basement Partially Finished, Interior Access, Full
Interior
Hot Water Electric
Heating Central
Cooling Central A/C
Flooring Hardwood
Fireplaces Number 1
Fireplaces Type Wood
Equipment Built-In Microwave, Dishwasher, Oven/Range - Electric, Refrigerator, Washer, Dryer
Furnishings No
Fireplace Y
Appliance Built-In Microwave, Dishwasher, Oven/Range - Electric, Refrigerator, Washer, Dryer
Heat Source Electric
Laundry Basement, Dryer In Unit, Washer In Unit
Exterior
Exterior Feature Deck(s)
Parking Features Garage - Front Entry
Garage Spaces 2.0
Fence Fully, Rear, Wood
Amenities Available Tennis Courts, Tot Lots/Playground, Pool - Outdoor
Water Access N
View Trees/Woods
Roof Type Asphalt
Accessibility None
Porch Deck(s)
Attached Garage 2
Total Parking Spaces 2
Garage Y
Building
Story 3+
Sewer Public Sewer
Water Public
Architectural Style Colonial
Level or Stories 3+
Additional Building Above Grade, Below Grade
New Construction N
Schools
Elementary Schools Dr. Sally K. Ride
Middle Schools Martin Luther King Jr.
High Schools Seneca Valley
School District Montgomery County Public Schools
Others
HOA Fee Include Common Area Maintenance,Pool(s),Trash,Other
Senior Community No
Tax ID 160902558727
Ownership Fee Simple
SqFt Source Assessor
Horse Property N
Special Listing Condition Standard
Read Less Info
Want to know what your home might be worth? Contact us for a FREE valuation!

Our team is ready to help you sell your home for the highest possible price ASAP

Bought with Jane W Stillwell • RE/MAX Realty Centre, Inc.
"My job is to find and attract mastery-based agents to the office, protect the culture, and make sure everyone is happy! "







