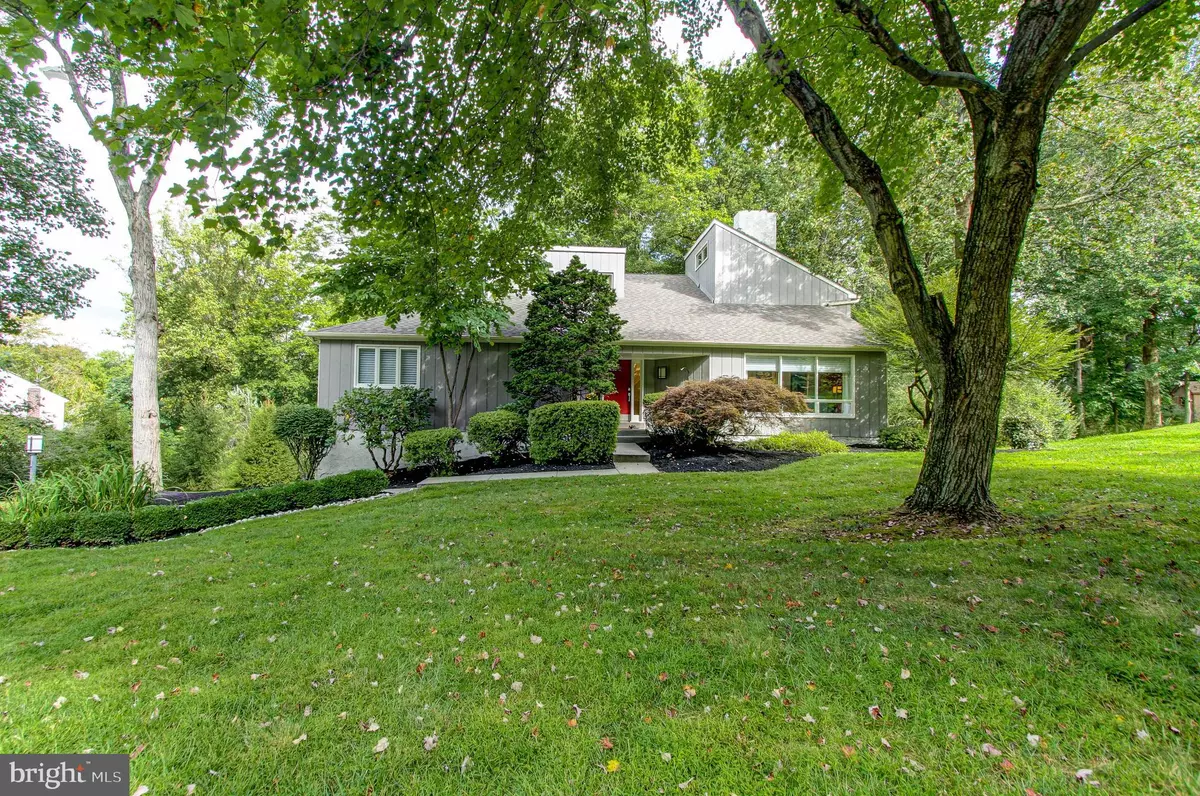$416,001
$410,000
1.5%For more information regarding the value of a property, please contact us for a free consultation.
3 Beds
3 Baths
1,852 SqFt
SOLD DATE : 11/13/2020
Key Details
Sold Price $416,001
Property Type Single Family Home
Sub Type Detached
Listing Status Sold
Purchase Type For Sale
Square Footage 1,852 sqft
Price per Sqft $224
Subdivision None Available
MLS Listing ID PACT516250
Sold Date 11/13/20
Style Contemporary
Bedrooms 3
Full Baths 2
Half Baths 1
HOA Y/N N
Abv Grd Liv Area 1,852
Originating Board BRIGHT
Year Built 1979
Annual Tax Amount $6,251
Tax Year 2020
Lot Size 0.490 Acres
Acres 0.49
Lot Dimensions 0.00 x 0.00
Property Description
Welcome to 312 William Salesbury Drive, an immaculate and well maintained contemporary home located in the award winning Downingtown School District! This gorgeous property has been lovingly cared for by its current owner, but is now awaiting new owners...maybe it could be you!? As you pull up to this lovely property you will first notice the peaceful setting that surrounds you. Take a stroll up the front walkway and through the front door and you will feel the true pride of ownership. Enter the main foyer and head right into the living room with beautiful windows allowing ample natural light, as well as double sided fireplace. The dining room flows off the living room, and this space enjoys the other side of the fireplace, as well as plenty of room to entertain! Head around the corner and into the welcoming eat-in-kitchen and take a look around. The open concept allows you to enjoy the lovely views of the rear deck, as well as the family room. Double Sink, SS appliances, plenty of counter space and well designed cabinetry make you feel truly at home. Up next is the family room, complete with vaulted ceiling, tons of windows as well as another fireplace complete with marble facade! The main floor is finished with two bedrooms, full bathroom as well as powder room. Heading upstairs...aka the Owner's Suite...prepare to be impressed! This space is a true sight to see and will be missed by its' current owner! You are first greeted by an open loft/balcony which overlooks the main floor, and can serve many different purposes! The large owner's bedroom includes a wood burning fireplace, the third fireplace in the home! Head into the owner's bathroom full of marble and granite! This beautiful space includes a jetted tub, large and lovely glass surround shower and double vanity...just picture yourself calling this your own! This home is not done, there is a private rear deck with sliders off the kitchen, as well as a large walkout basement that is waiting to be finished. Two car side entry garage, Two Zoned HVAC, bucolic setting and daily Whitetail deer sightings in your own yard...what more could someone ask for? New Roof (2017), HVAC (2017 & 2019) plus fresh coat of exterior paint! This home is located less than 10 minutes from PA Turnpike, while also being surrounded by Routes 202, 113 and 100! This property is a true MUST SEE and will not last long...make sure to schedule your tour today before it's too late!
Location
State PA
County Chester
Area Uwchlan Twp (10333)
Zoning R1
Rooms
Basement Full, Partially Finished
Main Level Bedrooms 2
Interior
Hot Water Electric
Heating Hot Water
Cooling Central A/C
Flooring Hardwood, Tile/Brick, Carpet
Fireplaces Number 3
Equipment Stainless Steel Appliances
Appliance Stainless Steel Appliances
Heat Source Oil
Laundry Basement
Exterior
Garage Garage - Side Entry, Additional Storage Area, Inside Access, Underground, Garage Door Opener
Garage Spaces 10.0
Waterfront N
Water Access N
View Trees/Woods
Roof Type Pitched,Shingle
Accessibility None
Parking Type Attached Garage, Driveway
Attached Garage 2
Total Parking Spaces 10
Garage Y
Building
Lot Description Backs to Trees, Corner
Story 2
Sewer Public Sewer
Water Public
Architectural Style Contemporary
Level or Stories 2
Additional Building Above Grade, Below Grade
New Construction N
Schools
Elementary Schools Uwchlan Hills
Middle Schools Lionville
High Schools Downingtown High School East Campus
School District Downingtown Area
Others
Senior Community No
Tax ID 33-04N-0055
Ownership Fee Simple
SqFt Source Assessor
Horse Property N
Special Listing Condition Standard
Read Less Info
Want to know what your home might be worth? Contact us for a FREE valuation!

Our team is ready to help you sell your home for the highest possible price ASAP

Bought with Lisa Light • RE/MAX Professional Realty

"My job is to find and attract mastery-based agents to the office, protect the culture, and make sure everyone is happy! "







