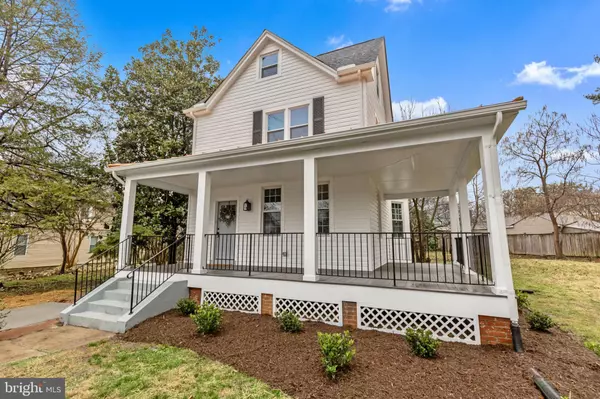$700,000
$710,000
1.4%For more information regarding the value of a property, please contact us for a free consultation.
4 Beds
3 Baths
1,765 SqFt
SOLD DATE : 04/23/2021
Key Details
Sold Price $700,000
Property Type Single Family Home
Sub Type Detached
Listing Status Sold
Purchase Type For Sale
Square Footage 1,765 sqft
Price per Sqft $396
Subdivision Riverdale Park
MLS Listing ID MDPG599710
Sold Date 04/23/21
Style Colonial
Bedrooms 4
Full Baths 3
HOA Y/N N
Abv Grd Liv Area 1,765
Originating Board BRIGHT
Year Built 1908
Annual Tax Amount $5,337
Tax Year 2020
Lot Size 5,227 Sqft
Acres 0.12
Property Description
Simply Stunning! Impeccable renovation in the heart of Riverdale! Don't be deceived, this home has space for everyone to spread out and relax. Gorgeous Gourmet Kitchen with top of the line finishes! Sit back and enjoy your new gar range, custom hood, oversized island (with inset microwave,) marble counters, and luxurious tile work, and hardwood flooring. Take a look at the mud room (with full cabinetry) and gorgeous half bath before falling in love with this open floor plan! Upstairs you'll find a spa-like owner's suite fit for royalty! Soak in your new tub, or wash off in your new extra wide shower before taking a walk through your new walk-in closet! Accompanied by 3 additional bedrooms and another fully upgraded bathroom. Looking to commute? Not a problem! Enjoy convenient commutes to Washington DC, Baltimore, Northern Virginia, and numerous local military operations. Walk down the street to find dining, shopping, entertainment, parks, and more! This one will not last long! Call today to set up your own private tour.
Location
State MD
County Prince Georges
Zoning R55
Rooms
Basement Other
Interior
Hot Water Electric
Heating Heat Pump(s)
Cooling Heat Pump(s), Central A/C, Ceiling Fan(s)
Fireplace N
Heat Source Electric
Exterior
Water Access N
Accessibility 2+ Access Exits
Garage N
Building
Story 3
Sewer Public Sewer
Water Public
Architectural Style Colonial
Level or Stories 3
Additional Building Above Grade, Below Grade
New Construction N
Schools
School District Prince George'S County Public Schools
Others
Senior Community No
Tax ID 17192138279
Ownership Fee Simple
SqFt Source Estimated
Acceptable Financing FHA, Conventional, Cash, VA, Negotiable
Horse Property N
Listing Terms FHA, Conventional, Cash, VA, Negotiable
Financing FHA,Conventional,Cash,VA,Negotiable
Special Listing Condition Standard
Read Less Info
Want to know what your home might be worth? Contact us for a FREE valuation!

Our team is ready to help you sell your home for the highest possible price ASAP

Bought with Jared Russell • Keller Williams Capital Properties
"My job is to find and attract mastery-based agents to the office, protect the culture, and make sure everyone is happy! "







