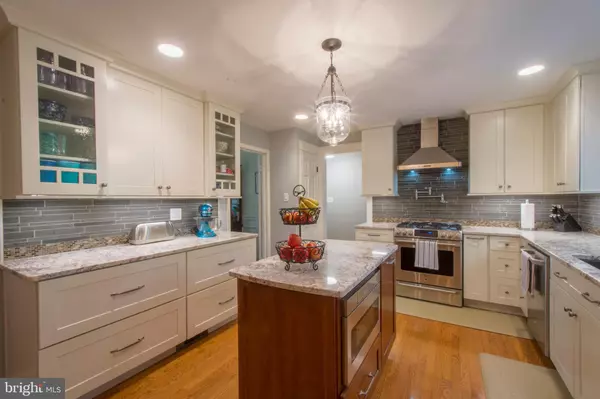$735,000
$769,000
4.4%For more information regarding the value of a property, please contact us for a free consultation.
4 Beds
4 Baths
2,970 SqFt
SOLD DATE : 08/31/2020
Key Details
Sold Price $735,000
Property Type Single Family Home
Sub Type Detached
Listing Status Sold
Purchase Type For Sale
Square Footage 2,970 sqft
Price per Sqft $247
Subdivision The Downs
MLS Listing ID MDAA437230
Sold Date 08/31/20
Style Colonial
Bedrooms 4
Full Baths 3
Half Baths 1
HOA Fees $58/ann
HOA Y/N Y
Abv Grd Liv Area 2,376
Originating Board BRIGHT
Year Built 1975
Annual Tax Amount $6,946
Tax Year 2019
Lot Size 1.383 Acres
Acres 1.38
Property Description
Come live The Downs lifestyle in this wonderful colonial located on a quiet cul-de-sac. Many updates throughout including gourmet kitchen with granite counter tops, upper level bathroom, laundry area and more. This four bedroom, three and half bath center hall colonial features a formal dining room, eat-in kitchen, office / living room and a finished basement with kitchenette that is perfect for an in-law or au-pair suite. The owners suite features a large walk in closet, updated dual sink vanity and en-suite bathroom. This beautiful, wooded location has a screen porch and deck that is great for outdoor entertaining. Side yard has been cleared and plans are in hand for a custom paver patio with gas fire-pit. A brand new cement brick retaining wall has been installed in the back yard. Community amenities include outdoor pool, marina, tennis/ pickleball courts, boat ramp and playground. Located close to all the Annapolis area has to offer and is convenient to major commuting routes.
Location
State MD
County Anne Arundel
Zoning R1
Rooms
Basement Connecting Stairway, Partially Finished
Main Level Bedrooms 4
Interior
Interior Features Floor Plan - Traditional, Formal/Separate Dining Room, Kitchen - Gourmet, Kitchen - Island, Kitchen - Table Space, Primary Bath(s), Upgraded Countertops, Walk-in Closet(s), Water Treat System, Wood Floors, Family Room Off Kitchen
Hot Water Natural Gas
Heating Forced Air
Cooling Central A/C
Flooring Hardwood, Carpet, Ceramic Tile
Fireplaces Number 2
Equipment Built-In Microwave, Dishwasher, Dryer, Icemaker, Refrigerator, Range Hood, Water Conditioner - Owned, Stove, Washer, Water Heater
Fireplace Y
Appliance Built-In Microwave, Dishwasher, Dryer, Icemaker, Refrigerator, Range Hood, Water Conditioner - Owned, Stove, Washer, Water Heater
Heat Source Natural Gas
Laundry Main Floor
Exterior
Exterior Feature Deck(s)
Parking Features Garage - Side Entry
Garage Spaces 6.0
Amenities Available Boat Ramp, Boat Dock/Slip, Community Center, Marina/Marina Club, Picnic Area, Pier/Dock, Pool - Outdoor, Tennis Courts
Water Access Y
Water Access Desc Boat - Powered,Fishing Allowed,Sail,Private Access
View Trees/Woods
Roof Type Asphalt
Accessibility None
Porch Deck(s)
Attached Garage 2
Total Parking Spaces 6
Garage Y
Building
Lot Description Backs to Trees, Cul-de-sac, Front Yard, Landscaping, Partly Wooded, Private
Story 3
Sewer Septic Exists
Water Well
Architectural Style Colonial
Level or Stories 3
Additional Building Above Grade, Below Grade
Structure Type Dry Wall
New Construction N
Schools
School District Anne Arundel County Public Schools
Others
Senior Community No
Tax ID 020221912624476
Ownership Fee Simple
SqFt Source Assessor
Special Listing Condition Standard
Read Less Info
Want to know what your home might be worth? Contact us for a FREE valuation!

Our team is ready to help you sell your home for the highest possible price ASAP

Bought with H. Joe Faraji • Long & Foster Real Estate, Inc.
"My job is to find and attract mastery-based agents to the office, protect the culture, and make sure everyone is happy! "







