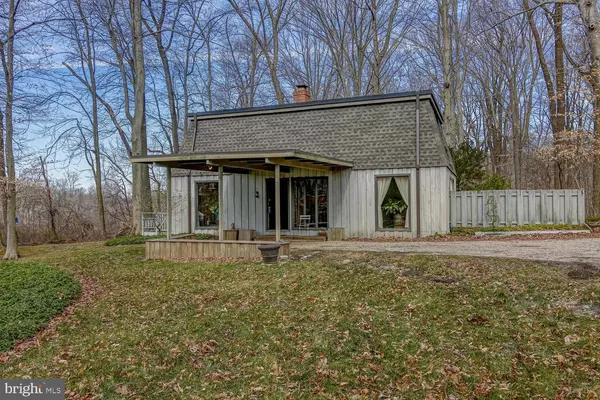$358,000
$350,000
2.3%For more information regarding the value of a property, please contact us for a free consultation.
3 Beds
2 Baths
1,950 SqFt
SOLD DATE : 08/21/2020
Key Details
Sold Price $358,000
Property Type Single Family Home
Sub Type Detached
Listing Status Sold
Purchase Type For Sale
Square Footage 1,950 sqft
Price per Sqft $183
Subdivision Chadds Ford
MLS Listing ID PACT498954
Sold Date 08/21/20
Style Contemporary
Bedrooms 3
Full Baths 2
HOA Y/N N
Abv Grd Liv Area 1,950
Originating Board BRIGHT
Year Built 1971
Annual Tax Amount $6,648
Tax Year 2019
Lot Size 2.000 Acres
Acres 2.0
Lot Dimensions 0.00 x 0.00
Property Description
Fantastic opportunity in a prime location! This unique contemporary is based on an original Better Homes & Gardens floorplan circa 1970 +/-, and is situated on a premier lot adjacent to the Stateline Woods Preserve. The 82-acre preserve offers walking trails and open views of rolling hills. Start down the private drive of this property and the contemporary appeal and surrounding landscape will captivate you. Carport parking leads to front entrance of home with brick foyer and open staircase. The inviting family room with endless windows affords unobstructed views of the preserve. Family room offers built-in cabinetry, real mahogany wood panelling, large brick fireplace, and hardwood floors. First floor also features the eat-in kitchen, and flexible room suitable for Dining Room, Living Room, Office, or any need you may have! Sliders to deck and patio integrate this home with the surrounding scenery. Hardwoods throughout most of the house (including the 2nd floor) are ready to shine (currently carpet covered). Upstairs are 3 bedrooms and 2 baths and rooms are afforded plenty of natural sunlight via several installed skylights. And the basement offers unlimited potential with outside egress. Thoughtful upgrading by the next owner of this home will truly make it a showpiece; but take the roof and septic system off your upgrade list! The roof was completed within the past 2 years (both flat and pitched portions), and a brand new septic system will be the buyers to utilize! This remarkable home is otherwise being sold in AS-IS condition, but is value priced accordingly. Don't hesitate on this exceptional property!
Location
State PA
County Chester
Area Kennett Twp (10362)
Zoning R2
Rooms
Other Rooms Living Room, Dining Room, Bedroom 2, Bedroom 3, Kitchen, Bedroom 1
Basement Full
Interior
Interior Features Built-Ins, Carpet, Kitchen - Eat-In, Primary Bath(s), Wood Floors
Hot Water Electric
Heating Forced Air, Heat Pump - Electric BackUp
Cooling Central A/C
Flooring Hardwood, Tile/Brick, Carpet
Fireplaces Number 1
Fireplaces Type Brick
Fireplace Y
Heat Source Electric
Laundry Basement
Exterior
Exterior Feature Balcony, Deck(s), Patio(s)
Garage Spaces 2.0
Waterfront N
Water Access N
View Panoramic, Park/Greenbelt, Trees/Woods
Roof Type Architectural Shingle,Flat
Accessibility None
Porch Balcony, Deck(s), Patio(s)
Parking Type Driveway, Attached Carport, Off Street
Total Parking Spaces 2
Garage N
Building
Story 2
Sewer On Site Septic
Water Well
Architectural Style Contemporary
Level or Stories 2
Additional Building Above Grade, Below Grade
Structure Type Dry Wall,Wood Walls,Paneled Walls
New Construction N
Schools
Elementary Schools Greenwood
Middle Schools Kennett
High Schools Kennett
School District Kennett Consolidated
Others
Senior Community No
Tax ID 62-07 -0056
Ownership Fee Simple
SqFt Source Assessor
Acceptable Financing Cash, Conventional
Horse Property N
Listing Terms Cash, Conventional
Financing Cash,Conventional
Special Listing Condition Standard
Read Less Info
Want to know what your home might be worth? Contact us for a FREE valuation!

Our team is ready to help you sell your home for the highest possible price ASAP

Bought with Warren Bittner • Bex Home Services

"My job is to find and attract mastery-based agents to the office, protect the culture, and make sure everyone is happy! "







