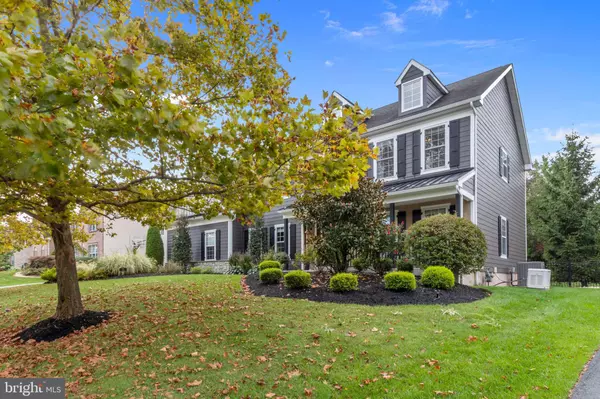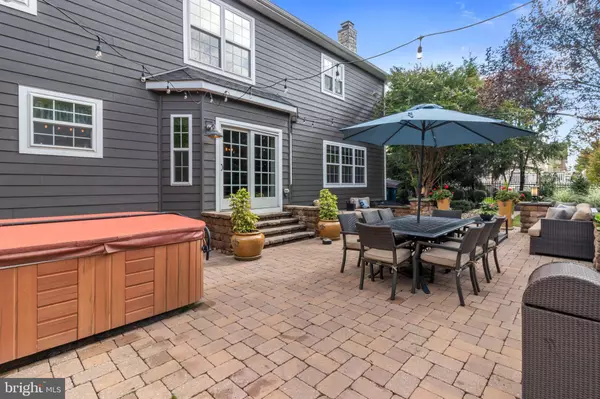$760,000
$760,000
For more information regarding the value of a property, please contact us for a free consultation.
5 Beds
5 Baths
6,057 SqFt
SOLD DATE : 12/07/2020
Key Details
Sold Price $760,000
Property Type Single Family Home
Sub Type Detached
Listing Status Sold
Purchase Type For Sale
Square Footage 6,057 sqft
Price per Sqft $125
Subdivision Knapp Farm
MLS Listing ID PAMC665410
Sold Date 12/07/20
Style Colonial
Bedrooms 5
Full Baths 4
Half Baths 1
HOA Y/N N
Abv Grd Liv Area 4,707
Originating Board BRIGHT
Year Built 2005
Annual Tax Amount $10,502
Tax Year 2020
Lot Size 0.294 Acres
Acres 0.29
Lot Dimensions 100.00 x 0.00
Property Description
**Virtual Tour** video link here: https://youtu.be/_o8x5oZmEuI ** This impressive, recently renovated home had lots of major amazing upgrades and full home exterior remediation, including James Hardie board that is only 3 years old. The master and guest bathrooms were completely remodeled in 2020. The millwork, shutters and external hardware are all new. Inside, you will find showroom quality craftsmanship, woodwork, faux paint, and a host of unique features, amenities, and characteristics that will make you fall in love! The home has five bedrooms, 4.5 bathrooms, a fully finished basement, and a supreme curb appeal. The home sits on 0.3 acres in a highly desirable location in a well-established community. You will love the layout, look, and feel of this contemporary Colonial home. The main level features the beautiful living room, dining room, sitting room, powder room, and laundry room. The remodeled kitchen has a host of stainless appliances including a side-by-side refrigerator, a separate wine fridge, and a separate beverage center. This kitchen is built to entertain. There is a 2 level large BOOS block and, leathered granite island. Throughout the home, you will find other carefully selected custom finishes, crown molding, 2-piece chair-rail, and new box work on the walls. The paint on the 1st floor and atrium is only 1 year old. The garage doors and goose-neck farmhouse lights are new. The fenced patio has EP Henry pavers and includes a Hot Spring Sovereign Hot Tub that seats 6 and has a control board and heater board that are <6 months old. The investment in the landscape offers phenomenal privacy, as they are now 15 years old and truly make the backyard a wonderful, private, and quiet experience. The basement was designed based on a London bar experience. There is a two-tier granite bar, a paneled dishwasher, a paneled beverage center and a 2-line integrated beer dispensing kegerator with granite top. The downstairs bar area was treated with a Venetian Plaster look to offer texture that you would expect in an old pub. The wall behind the beer dispenser was painted with hand-applied gold flake tiles to truly make this a centerpiece of your entertaining. The bathroom in the basement is truly unique. The fixtures spared no expense, floor to ceiling tile throughout, a rimless glass enclosed Vigo shower enclosure, a truly modern tankless toilet that was built into the studs during assembly to truly make this area have a very modern feel. Components of the Gym is part of the home sale and offers everything you need to stay healthy, plus the wall-mounted TV and tall, open ceilings. The basement further stands out because of its curved walls, which, make a big statement in the living space, look great, offered a great flow from the bar to the TV on the wall to the gym not a common feature in finished basements. Importantly, the owner selected to add an extra foot in the basement when it was being poured and they dry-wall the ceilings as opposed to drop-ceilings which lower the ceiling you get full height areas in the basement which opens up the space a lot, and they also cover all the structural support to open up the area more than most basements. The paint, outlets, and fixtures are new. There are video cameras in the basement added for a remote view of the inside of the home. From the basement's custom shiplap, the inside walls that are stone, the faux paint, the motion-activated lights, you can tell that no item was spared in having a fantastic experience with this home. Even the garage got a makeover in 2018, painted insides, new dry-wall, a custom commercial grade resin floor, side-mounted garage door openers with wi-fi, and painted-black hardware make this garage stand out and make entering the home more special and organized. There is wall mounted storage from Gladiator and ceiling-mounted electrical. There is an irrigation system for the front yard and a fully integrated Generac generator.
Location
State PA
County Montgomery
Area Montgomery Twp (10646)
Zoning R2
Rooms
Other Rooms Bedroom 1
Basement Full
Interior
Interior Features Carpet, Ceiling Fan(s), Chair Railings, Crown Moldings, Kitchen - Island, Kitchen - Table Space, Dining Area, Recessed Lighting, Stall Shower, Window Treatments, Wood Floors
Hot Water Natural Gas
Heating Central, Forced Air
Cooling Central A/C
Flooring Hardwood, Carpet, Ceramic Tile
Fireplaces Number 1
Equipment Cooktop, Dishwasher, Disposal, Refrigerator, Water Heater, Microwave, Dryer - Front Loading, Washer - Front Loading, Oven - Wall
Furnishings No
Window Features Atrium,Double Pane
Appliance Cooktop, Dishwasher, Disposal, Refrigerator, Water Heater, Microwave, Dryer - Front Loading, Washer - Front Loading, Oven - Wall
Heat Source Natural Gas
Laundry Main Floor
Exterior
Garage Garage - Side Entry, Garage Door Opener
Garage Spaces 2.0
Utilities Available Natural Gas Available, Electric Available
Waterfront N
Water Access N
Roof Type Shingle
Accessibility None
Parking Type Attached Garage
Attached Garage 2
Total Parking Spaces 2
Garage Y
Building
Story 2
Sewer Public Sewer
Water Public
Architectural Style Colonial
Level or Stories 2
Additional Building Above Grade, Below Grade
New Construction N
Schools
School District North Penn
Others
Senior Community No
Tax ID 46-00-00470-042
Ownership Fee Simple
SqFt Source Assessor
Security Features Security System,Smoke Detector,Surveillance Sys
Special Listing Condition Standard
Read Less Info
Want to know what your home might be worth? Contact us for a FREE valuation!

Our team is ready to help you sell your home for the highest possible price ASAP

Bought with Alene Dordick • BHHS Fox & Roach-Blue Bell

"My job is to find and attract mastery-based agents to the office, protect the culture, and make sure everyone is happy! "







