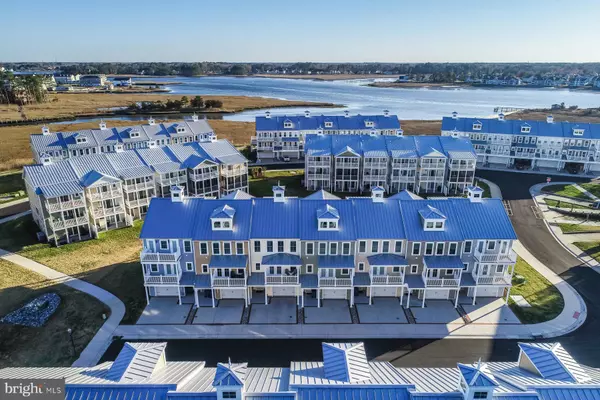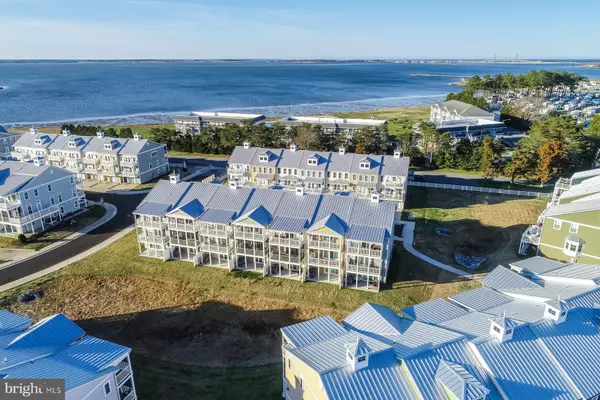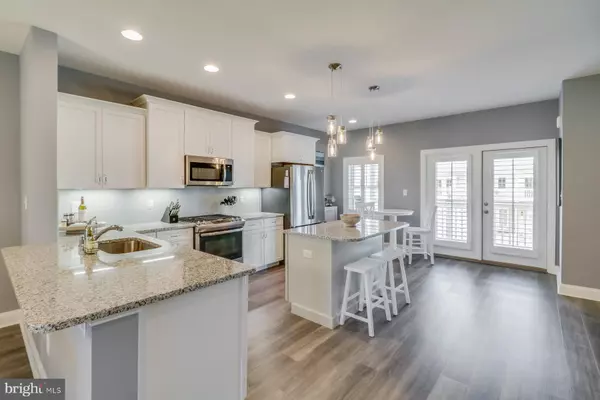$550,000
$549,900
For more information regarding the value of a property, please contact us for a free consultation.
4 Beds
3 Baths
2,275 SqFt
SOLD DATE : 05/21/2021
Key Details
Sold Price $550,000
Property Type Townhouse
Sub Type Interior Row/Townhouse
Listing Status Sold
Purchase Type For Sale
Square Footage 2,275 sqft
Price per Sqft $241
Subdivision Sandy Cove
MLS Listing ID DESU180344
Sold Date 05/21/21
Style Coastal
Bedrooms 4
Full Baths 2
Half Baths 1
HOA Fees $386/qua
HOA Y/N Y
Abv Grd Liv Area 2,275
Originating Board BRIGHT
Year Built 2020
Annual Tax Amount $1,189
Tax Year 2020
Lot Dimensions 0.00 x 0.00
Property Description
SANDY COVE ON THE INDIAN RIVER BAY! This nicely appointed townhouse with views of White's Creek and Sandy Cove Marina shows like a model home! Live in a waterfront community with marina, boat ramp, pool, private beach, fishing & crabbing pier, & easy access to the Indian River Bay & Atlantic Ocean! This property features four bedrooms, two full baths, and 1 half bath. First level has one car garage, laundry room, and large bedroom or family room. Three piece rough in located in this room for future full bathroom or first floor master suite. Sliders from first floor bedroom go out to patio. All levels features an elevator shaft for future elevator. The second level features a gourmet kitchen with granite counters, stainless appliances, undercabinet lighting, tile backsplash, and a bar cabinet with wine refrigerator. Kitchen opens to dining room and great room with fireplace. Great room has sliders out to a screened porch to enjoy sunsets and bay breezes. Powder room, pantry, and front deck off kitchen complete this floor. Third level features a master suite with soaking tub, tile shower, walk in closet, and covered deck with great water views. There are two additional bedrooms and another full bathroom on this level. Lots of upgrades including Coretec luxury vinyl plank flooring, tile in bathrooms, granite in kitchen, custom window treatments including plantation shutters, security system, & more! Walk to the community pool, launch your kayak at the community boat ramp, or spend the day relaxing at the private community beach! Don't miss taking the fly over video showing community and townhouse.
Location
State DE
County Sussex
Area Baltimore Hundred (31001)
Zoning GR
Rooms
Other Rooms Dining Room, Primary Bedroom, Bedroom 2, Bedroom 3, Bedroom 4, Kitchen, Great Room, Laundry, Bathroom 2, Primary Bathroom, Half Bath
Main Level Bedrooms 1
Interior
Interior Features Bar, Carpet, Ceiling Fan(s), Combination Dining/Living, Dining Area, Entry Level Bedroom, Floor Plan - Open, Kitchen - Gourmet, Kitchen - Island, Pantry, Primary Bath(s), Recessed Lighting, Soaking Tub, Walk-in Closet(s), Window Treatments, Upgraded Countertops
Hot Water Electric
Heating Heat Pump(s)
Cooling Central A/C
Fireplaces Number 1
Fireplaces Type Gas/Propane
Equipment Stainless Steel Appliances, Refrigerator, Oven/Range - Gas, Microwave, Dryer, Disposal, Dishwasher, Washer
Furnishings No
Fireplace Y
Appliance Stainless Steel Appliances, Refrigerator, Oven/Range - Gas, Microwave, Dryer, Disposal, Dishwasher, Washer
Heat Source Electric
Laundry Main Floor
Exterior
Exterior Feature Patio(s), Porch(es), Screened
Garage Garage Door Opener
Garage Spaces 3.0
Amenities Available Beach, Boat Ramp, Jog/Walk Path, Pool - Outdoor, Swimming Pool, Water/Lake Privileges
Waterfront N
Water Access Y
Water Access Desc Boat - Powered,Canoe/Kayak,Fishing Allowed
View Creek/Stream, Bay
Roof Type Metal
Accessibility Other
Porch Patio(s), Porch(es), Screened
Parking Type Attached Garage, Driveway
Attached Garage 1
Total Parking Spaces 3
Garage Y
Building
Lot Description Landscaping
Story 3
Foundation Slab
Sewer Public Sewer
Water Public
Architectural Style Coastal
Level or Stories 3
Additional Building Above Grade, Below Grade
New Construction N
Schools
School District Indian River
Others
HOA Fee Include Common Area Maintenance,Ext Bldg Maint,Insurance,Lawn Maintenance,Management,Pier/Dock Maintenance,Pool(s),Reserve Funds,Road Maintenance,Snow Removal,Trash
Senior Community No
Tax ID 134-08.00-154.00-1405
Ownership Fee Simple
SqFt Source Estimated
Security Features Security System
Acceptable Financing Cash, Conventional
Listing Terms Cash, Conventional
Financing Cash,Conventional
Special Listing Condition Standard
Read Less Info
Want to know what your home might be worth? Contact us for a FREE valuation!

Our team is ready to help you sell your home for the highest possible price ASAP

Bought with PAUL MALTAGHATI • Monument Sotheby's International Realty

"My job is to find and attract mastery-based agents to the office, protect the culture, and make sure everyone is happy! "







