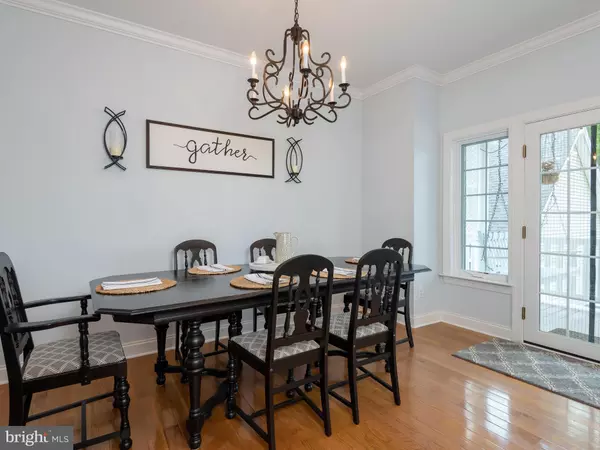$557,000
$539,900
3.2%For more information regarding the value of a property, please contact us for a free consultation.
4 Beds
3 Baths
2,548 SqFt
SOLD DATE : 08/18/2020
Key Details
Sold Price $557,000
Property Type Single Family Home
Sub Type Detached
Listing Status Sold
Purchase Type For Sale
Square Footage 2,548 sqft
Price per Sqft $218
Subdivision Eagleview
MLS Listing ID PACT508682
Sold Date 08/18/20
Style Colonial
Bedrooms 4
Full Baths 2
Half Baths 1
HOA Fees $64/mo
HOA Y/N Y
Abv Grd Liv Area 2,548
Originating Board BRIGHT
Year Built 2001
Annual Tax Amount $7,265
Tax Year 2020
Lot Size 0.344 Acres
Acres 0.34
Lot Dimensions 0.00 x 0.00
Property Description
Welcome to 530 Ferncastle Drive, a stunning detached home located in a beautiful cul-de-sac street and set on a prime lot in Claremont Village! This picture-perfect home invites you in by a big front porch to find pristine hardwood floors, a soft color palette, upgrades galore and a bright and airy open concept. The cozy living/dining combo is accented by a traditional gas burning fireplace with classic surround, and allows for access to an elevated back porch that spans the entire length of the home. A spacious kitchen opens to a beautiful breakfast room and is equipped with BOSCH stainless steel appliances including a gas burning range, 42-inch classic white cabinetry and subway tile backsplash, a double sink with commercial-grade faucet, sleek black granite countertops, and a breakfast bar to comfortably seat 2. Additional spaces on this main level feature a large in-home office that also conveys a deep storage closet ideal for a kitchen pantry or appliance storage. Complete with an additional room to the front of the home that would make for an ideal guest room set next to a stylish powder room. The upper level boasts 3 expansive bedrooms starting in the owners suite which is finished with dual walk-in closets and a stylish updated en suite bath with dual vanities accented with designer tilt mirrors and a shiplap wall. A relaxing garden tub sits below a big Palladian window and a glass shower sits in the adjacent space with door closure for privacy. The hallway to the additional 2 bedrooms boasts an amazing laundry closet equipped with storage and a pull out shelving system for folding laundry below the units! The additional 2 bedrooms in the upper level offer spacious closets and both share a hall bath! The exteriors of this home are sure to be the favorite space of the home and truly built to entertain! The back deck spans the whole length of the home overlooking a large fenced in yard with paver patio, built-in outdoor BBQ grill, entertaining bar to seat 4 featuring a slate-topped bar with stacked stone detail, and an outdoor sink! Just outside of the charming white picket fence, you will find serene landscapes and a small creek! This property is one you CANNOT miss and will be sure to go fast! With the convenience of all that Eagleview has to offer, everything you need is right outside your door with swimming pools, tennis courts, baseball and soccer fields, walking trails, playgrounds, shopping and dining in the Town Center at Restaurant Row, summer concerts and farmers markets, and SO much more! To view a satellite image of the property we recommend visiting Google Earth.
Location
State PA
County Chester
Area Uwchlan Twp (10333)
Zoning PCID
Rooms
Other Rooms Living Room, Dining Room, Primary Bedroom, Bedroom 2, Bedroom 3, Kitchen, Basement, Foyer, Office, Bonus Room, Primary Bathroom, Full Bath, Half Bath
Basement Full, Unfinished
Main Level Bedrooms 1
Interior
Interior Features Breakfast Area, Carpet, Combination Dining/Living, Combination Kitchen/Dining, Floor Plan - Open, Kitchen - Eat-In, Kitchen - Table Space, Primary Bath(s), Pantry, Upgraded Countertops, Walk-in Closet(s), Wood Floors, Other
Hot Water Natural Gas
Heating Forced Air
Cooling Central A/C
Fireplaces Number 1
Fireplaces Type Mantel(s), Gas/Propane
Equipment Built-In Microwave, Dishwasher, Oven - Single, Oven/Range - Gas, Stainless Steel Appliances, Water Heater
Fireplace Y
Appliance Built-In Microwave, Dishwasher, Oven - Single, Oven/Range - Gas, Stainless Steel Appliances, Water Heater
Heat Source Natural Gas
Laundry Upper Floor
Exterior
Exterior Feature Deck(s), Porch(es), Patio(s)
Garage Garage - Front Entry, Garage Door Opener, Other, Oversized
Garage Spaces 2.0
Fence Rear, Picket
Amenities Available Baseball Field, Basketball Courts, Bike Trail, Common Grounds, Jog/Walk Path, Pool - Outdoor, Soccer Field, Swimming Pool, Tennis Courts, Tot Lots/Playground, Other
Waterfront N
Water Access N
View Creek/Stream, Trees/Woods
Roof Type Shingle
Accessibility None
Porch Deck(s), Porch(es), Patio(s)
Parking Type Detached Garage
Total Parking Spaces 2
Garage Y
Building
Story 2
Sewer Public Sewer
Water Public
Architectural Style Colonial
Level or Stories 2
Additional Building Above Grade, Below Grade
New Construction N
Schools
Elementary Schools Shamona Creek
Middle Schools Downington
High Schools Downingtown
School District Downingtown Area
Others
HOA Fee Include Common Area Maintenance,Pool(s),Snow Removal
Senior Community No
Tax ID 33-04 -0365
Ownership Fee Simple
SqFt Source Assessor
Acceptable Financing Cash, Conventional, FHA, VA
Listing Terms Cash, Conventional, FHA, VA
Financing Cash,Conventional,FHA,VA
Special Listing Condition Standard
Read Less Info
Want to know what your home might be worth? Contact us for a FREE valuation!

Our team is ready to help you sell your home for the highest possible price ASAP

Bought with Betty C Fennelly • Weichert Realtors

"My job is to find and attract mastery-based agents to the office, protect the culture, and make sure everyone is happy! "







