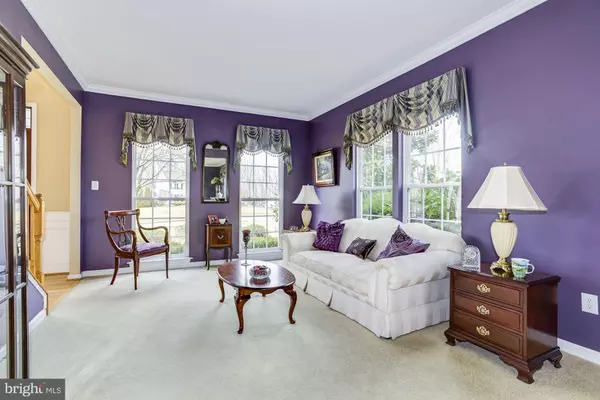$422,000
$439,000
3.9%For more information regarding the value of a property, please contact us for a free consultation.
4 Beds
4 Baths
3,164 SqFt
SOLD DATE : 07/06/2020
Key Details
Sold Price $422,000
Property Type Single Family Home
Sub Type Detached
Listing Status Sold
Purchase Type For Sale
Square Footage 3,164 sqft
Price per Sqft $133
Subdivision Deer Run
MLS Listing ID NJGL255502
Sold Date 07/06/20
Style Traditional
Bedrooms 4
Full Baths 2
Half Baths 2
HOA Y/N N
Abv Grd Liv Area 3,164
Originating Board BRIGHT
Year Built 2003
Annual Tax Amount $11,449
Tax Year 2019
Lot Size 1.010 Acres
Acres 1.01
Lot Dimensions 0.00 x 0.00
Property Description
Welcome home to this beautiful 4 bedroom, 4 bath home on a wooded, corner lot, in the prestigious Deer Run neighborhood of South Harrison Twp! Enter through a custom built and newly installed front door with portico to protect you from the elements. The vaulted foyer ceilings boast an elegant chandelier over the quarter-turn staircase.The main floor features a formal living room and dining room with wainscoting and crown moldings.The spacious family room is bathed in natural light from the five full windows and warmed by an attractive gas fireplace. The large kitchen is the perfect place to prepare family meals or entertain with neighbors. The large island and breakfast room make it spacious and cozy all at once! A laundry room, powder room and home office complete the main floor footprint.Upstairs you will find a master suite with a large sleeping area, TWO walk-in closets and a separate sitting room! The master bath has a double sink, stand-up stall shower and sunken tub. Three additional spacious bedrooms and another full bath complete the 2nd floor.The fully finished basement has a custom built Irish Pub style bar with sink, beermeister and wine fridge. A 20 foot championship shuffleboard table is part of the package, and plenty of room for a big, flat screen TV and couches. And gentleman, wait till you see what awaits in the custom fitted half bath!! ,llThe exterior features extensive hardscaping, including a custom paver patio and walkway in back. In ground sprinklers will keep this corner lot green and in bloom! Don't wait because this one wont last long!!!
Location
State NJ
County Gloucester
Area South Harrison Twp (20816)
Zoning AR
Rooms
Basement Fully Finished
Interior
Heating Forced Air
Cooling Central A/C
Heat Source Natural Gas
Exterior
Garage Garage Door Opener, Garage - Side Entry, Inside Access
Garage Spaces 2.0
Waterfront N
Water Access N
Accessibility None
Parking Type Attached Garage, Driveway
Attached Garage 2
Total Parking Spaces 2
Garage Y
Building
Story 3
Sewer On Site Septic
Water Well
Architectural Style Traditional
Level or Stories 3
Additional Building Above Grade, Below Grade
New Construction N
Schools
Elementary Schools South Harrison E.S.
Middle Schools Kingsway Regional M.S.
High Schools Kingsway Regional H.S.
School District Kingsway Regional High
Others
Senior Community No
Tax ID 16-00006 01-00001
Ownership Fee Simple
SqFt Source Assessor
Acceptable Financing Cash, Conventional, FHA, VA
Listing Terms Cash, Conventional, FHA, VA
Financing Cash,Conventional,FHA,VA
Special Listing Condition Standard
Read Less Info
Want to know what your home might be worth? Contact us for a FREE valuation!

Our team is ready to help you sell your home for the highest possible price ASAP

Bought with Timothy D. Cregan • Weichert Realtors-Mullica Hill

"My job is to find and attract mastery-based agents to the office, protect the culture, and make sure everyone is happy! "







