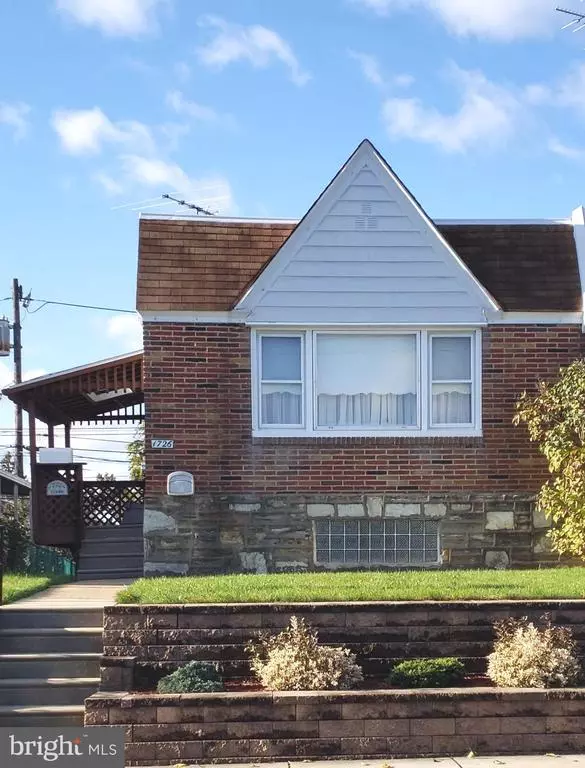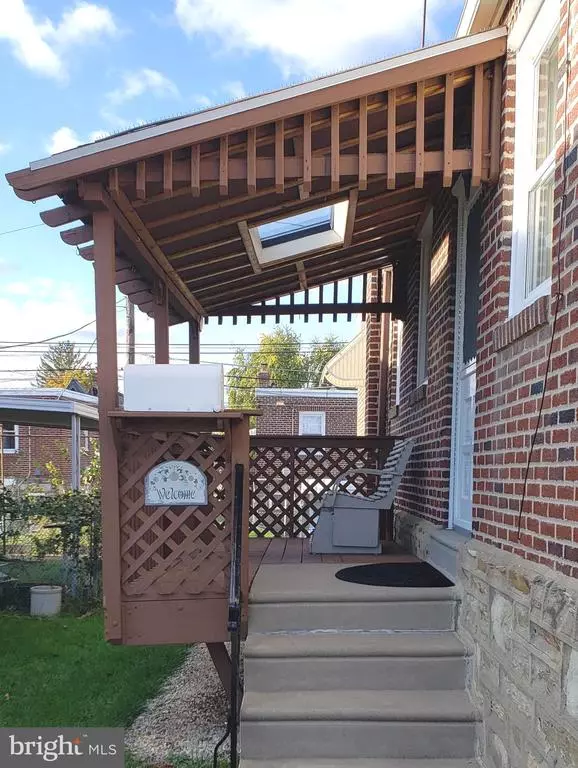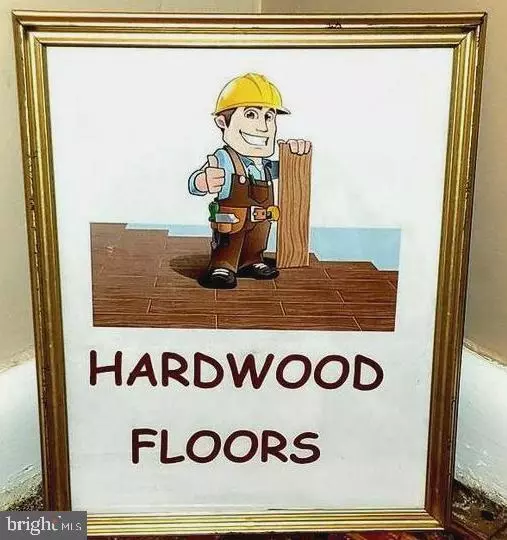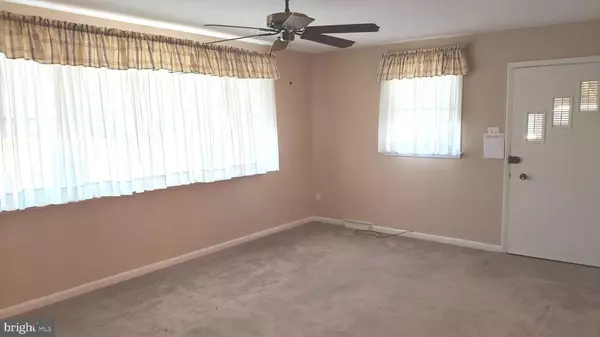$247,200
$248,900
0.7%For more information regarding the value of a property, please contact us for a free consultation.
3 Beds
2 Baths
1,124 SqFt
SOLD DATE : 02/26/2021
Key Details
Sold Price $247,200
Property Type Single Family Home
Sub Type Twin/Semi-Detached
Listing Status Sold
Purchase Type For Sale
Square Footage 1,124 sqft
Price per Sqft $219
Subdivision Rhawnhurst
MLS Listing ID PAPH946872
Sold Date 02/26/21
Style Ranch/Rambler
Bedrooms 3
Full Baths 2
HOA Y/N N
Abv Grd Liv Area 942
Originating Board BRIGHT
Year Built 1956
Annual Tax Amount $2,536
Tax Year 2020
Lot Size 2,778 Sqft
Acres 0.06
Lot Dimensions 30.87 x 90.00
Property Description
Welcome to This 1,100 Square Feet Rancher with 3 Bed Rooms and 2 Bath Rooms Kitchen and Dining Room Open Floor Plan Covered Side Deck Plentiful Closet and Storage Spaces Natural Light and Professionally Cleaned for You to Move Right In ! ADDITIONAL Highlights > Central Air, Kenmore Elite refrigerator, Frigidaire gas range/oven, Kenmore Ultra Wash Sensor ATC GT Quiet Guard dishwasher, General Electric microwave oven, Arcoaire gas house heater with Bryant Electronic air heater, Rheem 40 gallon gas water heater, Kenmore 500 washing machine with a tub, Amana dryer with exterior lint exhaust, inside access to the Garage with an opener, water access and plentiful electric outlets, Work Shop area, Storage Area, Laundry Room work station, front lawn retaining wall constructed with pavers. MORE Highlights > ceiling fans, shutters, chair rails, crown molding, wains coating, washable flooring and back splashes, pocket doors, glass block windows, frosted stall shower doors, exterior electric and water access, 2 under cabinet radios.
Location
State PA
County Philadelphia
Area 19152 (19152)
Zoning RSA3
Rooms
Basement Partial
Main Level Bedrooms 2
Interior
Hot Water Natural Gas
Heating Forced Air
Cooling Central A/C
Heat Source Natural Gas
Exterior
Garage Garage Door Opener, Inside Access, Additional Storage Area
Garage Spaces 1.0
Waterfront N
Water Access N
Accessibility None
Parking Type Attached Garage, Off Street
Attached Garage 1
Total Parking Spaces 1
Garage Y
Building
Story 1.5
Sewer Public Sewer
Water Public
Architectural Style Ranch/Rambler
Level or Stories 1.5
Additional Building Above Grade, Below Grade
New Construction N
Schools
Elementary Schools Louis H. Farrell School
Middle Schools Louis H. Farrell School
High Schools Northeast
School District The School District Of Philadelphia
Others
Senior Community No
Tax ID 562153100
Ownership Fee Simple
SqFt Source Assessor
Special Listing Condition Standard
Read Less Info
Want to know what your home might be worth? Contact us for a FREE valuation!

Our team is ready to help you sell your home for the highest possible price ASAP

Bought with Phil E Williams II • Domain Real Estate Group, LLC

"My job is to find and attract mastery-based agents to the office, protect the culture, and make sure everyone is happy! "







