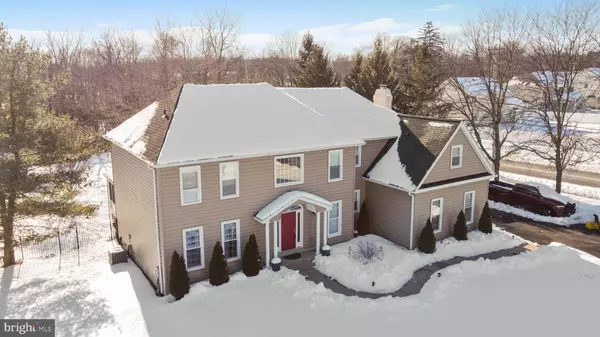$720,000
$720,000
For more information regarding the value of a property, please contact us for a free consultation.
5 Beds
3 Baths
4,300 SqFt
SOLD DATE : 03/30/2021
Key Details
Sold Price $720,000
Property Type Single Family Home
Sub Type Detached
Listing Status Sold
Purchase Type For Sale
Square Footage 4,300 sqft
Price per Sqft $167
Subdivision Wethersfield
MLS Listing ID PAMC681726
Sold Date 03/30/21
Style Colonial
Bedrooms 5
Full Baths 2
Half Baths 1
HOA Y/N N
Abv Grd Liv Area 3,380
Originating Board BRIGHT
Year Built 1992
Annual Tax Amount $9,057
Tax Year 2021
Lot Size 0.742 Acres
Acres 0.74
Lot Dimensions x 0.00
Property Description
If you are looking for a Great New Home to move your family to, you just found it! Nearly 4300 Sq Ft of finished living space, this totally renovated Mallard Pond Colonial has what youve been looking for! The inviting front entrance door opens to a soaring two story foyer with an overlooking balcony. To the left, the spacious living room is just one step down and leads directly to the sun soaked dining room. Just beyond the dining room French Doors lead to a large sunroom with an outstanding view of the yard and pool. The huge stunning open concept kitchen features 42" antique white cabinets, custom stone splash, granite counters and newer stainless steel appliances sure to please any chef! Directly off the kitchen you will find a large family room with a gas fireplace and ceiling fan. The deck, directly off the family room and sunroom, goes all the way across the back of the house and is perfect for entertaining at all of those pool parties. Also on the main level is the spacious powder room, laundry room, and access to the garage. Take the staircase to the second level where you will find the large master bedroom with double walk-in closets, a separate sitting room, and a spa like master bath with custom tile shower, jetted soaking tub, and frameless sliding glass shower door. Four additional spacious bedrooms with large closets and lots of light are located on this level as is the hall bath featuring a double vanity and custom tile tub surround. The finished basement, adds an additional 900+ square feet of living space to entertain or relax and includes additional unfinished storage space. This property also boasts hardwood floors throughout the first floor, a newer roof and siding, heating and air conditioning (installed 11/2015) All situated on a 3/4 Acre lot in the heart of Montgomery Twp! Montgomery Elementary and PennBrook Middle School are 2 of the best in the district and close to community parks, restaurants, shopping and easy access to the 202 Bypass and Rte 309, the location can't be beat. Hurry! it wont last long! ** 1 yr AHS Home Warranty included!
Location
State PA
County Montgomery
Area Montgomery Twp (10646)
Zoning R1
Rooms
Other Rooms Living Room, Dining Room, Primary Bedroom, Bedroom 2, Bedroom 3, Bedroom 4, Kitchen, Family Room, Bedroom 1, Laundry, Primary Bathroom
Basement Full
Interior
Interior Features Butlers Pantry, Kitchen - Eat-In, Kitchen - Island
Hot Water Electric
Heating Forced Air, Heat Pump(s)
Cooling Central A/C
Fireplaces Number 1
Fireplaces Type Gas/Propane, Marble
Equipment Built-In Microwave, Dishwasher, Disposal, Oven - Self Cleaning
Fireplace Y
Appliance Built-In Microwave, Dishwasher, Disposal, Oven - Self Cleaning
Heat Source Electric
Exterior
Exterior Feature Deck(s)
Parking Features Garage - Side Entry, Garage Door Opener, Inside Access
Garage Spaces 7.0
Pool In Ground
Water Access N
Roof Type Shingle
Accessibility None
Porch Deck(s)
Attached Garage 2
Total Parking Spaces 7
Garage Y
Building
Story 2
Sewer Public Sewer
Water Public
Architectural Style Colonial
Level or Stories 2
Additional Building Above Grade, Below Grade
New Construction N
Schools
Elementary Schools Montgomery
Middle Schools Pennbrook
High Schools North Penn Senior
School District North Penn
Others
Senior Community No
Tax ID 46-00-00542-114
Ownership Fee Simple
SqFt Source Assessor
Special Listing Condition Standard
Read Less Info
Want to know what your home might be worth? Contact us for a FREE valuation!

Our team is ready to help you sell your home for the highest possible price ASAP

Bought with Priscilla Nieto McDonald • RE/MAX Action Realty-Horsham
"My job is to find and attract mastery-based agents to the office, protect the culture, and make sure everyone is happy! "







