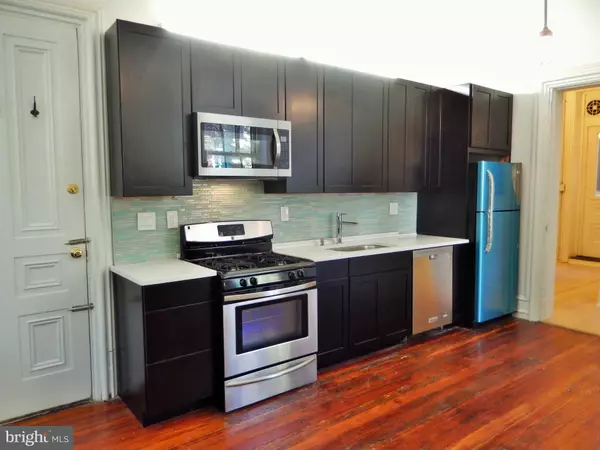$1,137,500
$1,275,000
10.8%For more information regarding the value of a property, please contact us for a free consultation.
3,364 SqFt
SOLD DATE : 09/23/2020
Key Details
Sold Price $1,137,500
Property Type Multi-Family
Sub Type Quadruplex
Listing Status Sold
Purchase Type For Sale
Square Footage 3,364 sqft
Price per Sqft $338
Subdivision Washington Sq West
MLS Listing ID PAPH914704
Sold Date 09/23/20
Style Traditional
HOA Y/N N
Abv Grd Liv Area 3,364
Originating Board BRIGHT
Year Built 1900
Annual Tax Amount $11,243
Tax Year 2020
Lot Size 1,138 Sqft
Acres 0.03
Lot Dimensions 23.00 x 49.50
Property Description
Fabulous opportunity to own a MULTI-UNIT building in the heart of Washington Square West! This large, fully occupied 4 unit building is located in a highly desirable neighborhood, making it a popular rental building. Just steps from Jefferson University Hospital and conveniently located close to many shops, restaurants and transportation. Unit 1 is a 1 Bedroom with a renovated kitchen, high ceilings, large closet with washer/dryer and access to the rear yard. Unit 2 is a 1 Bedroom with Den, Unit 3R is a sunny Studio and Unit 3/4F is a Bi-level 1 Bedroom, 2 Bath with Den. All units have hardwood floors and most have washer/dryer. The full, unfinished basement houses all the separate meters and mechanicals. Current leases and video tours of units available for review upon request. Location can't be beat on this one! Walk score of 98!
Location
State PA
County Philadelphia
Area 19107 (19107)
Zoning RM1
Rooms
Basement Other
Interior
Interior Features Combination Dining/Living, Combination Kitchen/Dining, Combination Kitchen/Living
Hot Water Natural Gas
Heating Forced Air
Cooling Central A/C
Flooring Ceramic Tile, Wood
Equipment Dishwasher, Disposal, Dryer, Microwave, Refrigerator, Stove, Washer
Appliance Dishwasher, Disposal, Dryer, Microwave, Refrigerator, Stove, Washer
Heat Source Other
Exterior
Utilities Available Cable TV, Electric Available
Waterfront N
Water Access N
Accessibility None
Parking Type On Street
Garage N
Building
Sewer Public Sewer
Water Public
Architectural Style Traditional
Additional Building Above Grade, Below Grade
New Construction N
Schools
School District The School District Of Philadelphia
Others
Tax ID 053118310
Ownership Fee Simple
SqFt Source Assessor
Special Listing Condition Standard
Read Less Info
Want to know what your home might be worth? Contact us for a FREE valuation!

Our team is ready to help you sell your home for the highest possible price ASAP

Bought with Gary D Pett Jr. • Compass RE

"My job is to find and attract mastery-based agents to the office, protect the culture, and make sure everyone is happy! "







