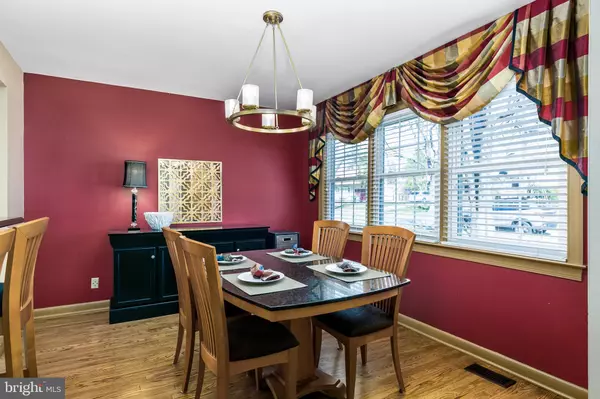$349,900
$349,900
For more information regarding the value of a property, please contact us for a free consultation.
4 Beds
3 Baths
2,488 SqFt
SOLD DATE : 08/24/2020
Key Details
Sold Price $349,900
Property Type Single Family Home
Sub Type Detached
Listing Status Sold
Purchase Type For Sale
Square Footage 2,488 sqft
Price per Sqft $140
Subdivision Woodcrest
MLS Listing ID NJCD389352
Sold Date 08/24/20
Style Contemporary
Bedrooms 4
Full Baths 2
Half Baths 1
HOA Y/N N
Abv Grd Liv Area 2,488
Originating Board BRIGHT
Year Built 1958
Annual Tax Amount $8,701
Tax Year 2019
Lot Size 6,954 Sqft
Acres 0.16
Lot Dimensions 57.00 x 122.00
Property Description
Everything about this home is welcoming and move-in ready. It is ideal for living well and entertaining. High ceilings in the living room afford a spacious, contemporary feeling as soon as you walk through the door. The beautifully updated kitchen with granite countertops and a top-notch appliance package adds to the appeal of this well-maintained home. The cook in you will enjoy the ample kitchen counter space. The four bedrooms offer lots of closet space. In keeping with the owners commitment to maintaining their home, they freshly painted the MB, upstairs hall and bathrooms in 2019. And wait until you see the lower level. A large family room PLUS space for a home office/fifth bedroom/playroom. Located on the east side of Cherry Hill, this home is walking distance to the elementary school and the community pool. It is a dream home ready for you to move right in and enjoy every facet of this lovely property.
Location
State NJ
County Camden
Area Cherry Hill Twp (20409)
Zoning RESIDENTIAL
Rooms
Other Rooms Living Room
Interior
Interior Features Carpet, Ceiling Fan(s), Floor Plan - Traditional, Formal/Separate Dining Room, Primary Bath(s), Walk-in Closet(s), Wainscotting, Wood Floors
Hot Water Natural Gas
Heating Central
Cooling Central A/C
Flooring Carpet, Wood
Equipment Dishwasher, Disposal, Dryer, Built-In Microwave
Fireplace N
Appliance Dishwasher, Disposal, Dryer, Built-In Microwave
Heat Source Natural Gas
Exterior
Garage Inside Access
Garage Spaces 1.0
Waterfront N
Water Access N
Roof Type Shingle
Accessibility None
Parking Type Attached Garage
Attached Garage 1
Total Parking Spaces 1
Garage Y
Building
Story 2.5
Foundation Crawl Space
Sewer Public Sewer
Water Public
Architectural Style Contemporary
Level or Stories 2.5
Additional Building Above Grade, Below Grade
Structure Type High
New Construction N
Schools
Middle Schools Beck
High Schools Cherry Hill High - East
School District Cherry Hill Township Public Schools
Others
Senior Community No
Tax ID 09-00528 11-00019
Ownership Fee Simple
SqFt Source Estimated
Acceptable Financing Cash, Conventional, FHA
Horse Property N
Listing Terms Cash, Conventional, FHA
Financing Cash,Conventional,FHA
Special Listing Condition Standard
Read Less Info
Want to know what your home might be worth? Contact us for a FREE valuation!

Our team is ready to help you sell your home for the highest possible price ASAP

Bought with Simit Patel • Keller Williams Realty - Moorestown

"My job is to find and attract mastery-based agents to the office, protect the culture, and make sure everyone is happy! "







