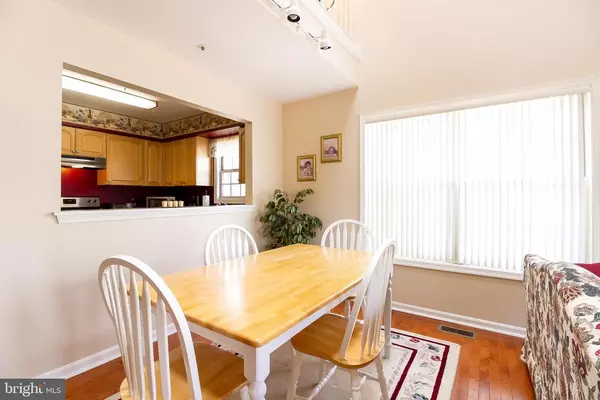$333,000
$333,000
For more information regarding the value of a property, please contact us for a free consultation.
2 Beds
2 Baths
1,605 SqFt
SOLD DATE : 05/17/2021
Key Details
Sold Price $333,000
Property Type Condo
Sub Type Condo/Co-op
Listing Status Sold
Purchase Type For Sale
Square Footage 1,605 sqft
Price per Sqft $207
Subdivision Vill At Manchester Farms
MLS Listing ID MDMC747756
Sold Date 05/17/21
Style Contemporary
Bedrooms 2
Full Baths 2
Condo Fees $243/mo
HOA Fees $80/mo
HOA Y/N Y
Abv Grd Liv Area 1,605
Originating Board BRIGHT
Year Built 1990
Annual Tax Amount $2,787
Tax Year 2020
Property Description
Spacious townhouse condo in popular Village at Manchester Farms. One of the larger units with over 1600 sf , this home features 2 bedrooms, 2 full baths, and a spacious loft which could be a 3rd bedroom or home office. The ground level features an entry foyer with 1-car garage and laundry room with extra storage. The mid level boasts a dramatic 2 story living room / dining room with sky lights, access to a front facing balcony, a wood burning fireplace, a kitchen with stainless steel appliances and upgraded cabinets, and a bedroom and full bath. The top floor features another bedroom, full bath, and loft overlooking the living room, with access to a second balcony. Upgrades in recent years include new paint, hardwood floors on main level, HVAC system (2015), water heater (2019), windows in bedrooms, gutters and siding (2016). Enjoy maintenance-free living with all exterior building upkeep, lawn mowing and landscaping taken care of by the association. Community amenities incl. membership to the Manchester Farm outdoor pool, tennis courts, tot lots, walking paths and community center. Conveniently located near shopping, sought-after public schools (elementary and middle schools within walking distance), MARC train, and commuter routes.
Location
State MD
County Montgomery
Zoning R042
Rooms
Other Rooms Living Room, Dining Room, Kitchen, Foyer, Laundry, Loft
Interior
Hot Water Electric
Heating Forced Air, Heat Pump(s)
Cooling Ceiling Fan(s), Central A/C
Fireplaces Number 1
Fireplaces Type Fireplace - Glass Doors, Heatilator, Mantel(s), Marble
Fireplace Y
Heat Source Electric
Exterior
Parking Features Additional Storage Area, Inside Access
Garage Spaces 2.0
Amenities Available Common Grounds, Community Center, Jog/Walk Path, Pool - Outdoor, Soccer Field, Tennis Courts, Tot Lots/Playground
Water Access N
Accessibility None
Attached Garage 1
Total Parking Spaces 2
Garage Y
Building
Story 3
Sewer Public Sewer
Water Public
Architectural Style Contemporary
Level or Stories 3
Additional Building Above Grade, Below Grade
New Construction N
Schools
Elementary Schools Ronald Mcnair
Middle Schools Kingsview
High Schools Northwest
School District Montgomery County Public Schools
Others
Pets Allowed Y
HOA Fee Include Common Area Maintenance,Ext Bldg Maint,Insurance,Lawn Maintenance,Management,Pool(s),Snow Removal,Trash
Senior Community No
Tax ID 160202851935
Ownership Condominium
Acceptable Financing Cash, Conventional, FHA
Horse Property N
Listing Terms Cash, Conventional, FHA
Financing Cash,Conventional,FHA
Special Listing Condition Standard
Pets Allowed Number Limit
Read Less Info
Want to know what your home might be worth? Contact us for a FREE valuation!

Our team is ready to help you sell your home for the highest possible price ASAP

Bought with Nawal Tahri-Joutey • RE/MAX Realty Group
"My job is to find and attract mastery-based agents to the office, protect the culture, and make sure everyone is happy! "







