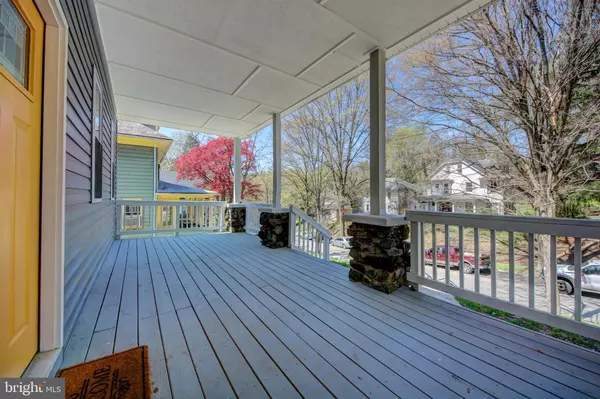$255,000
$250,000
2.0%For more information regarding the value of a property, please contact us for a free consultation.
4 Beds
3 Baths
2,040 SqFt
SOLD DATE : 06/29/2020
Key Details
Sold Price $255,000
Property Type Single Family Home
Sub Type Detached
Listing Status Sold
Purchase Type For Sale
Square Footage 2,040 sqft
Price per Sqft $125
Subdivision Fairmount Park
MLS Listing ID MDBA506814
Sold Date 06/29/20
Style Cape Cod
Bedrooms 4
Full Baths 2
Half Baths 1
HOA Y/N N
Abv Grd Liv Area 2,040
Originating Board BRIGHT
Year Built 1920
Annual Tax Amount $1,441
Tax Year 2019
Lot Size 6,780 Sqft
Acres 0.16
Property Description
This charming, spacious home is move-in ready. It resides in the quiet Fairmont Park Community just minutes away from downtown and the inner harbor. Enjoy the large, beautiful front porch and then enter into the open-concept first level with tray ceilings, a fireplace and a spacious dining room & kitchen area. The kitchen features granite countertops, stainless steel appliances and a herringbone backsplash along with French doors that open up to a back deck. Upstairs, you'll find 4 spacious bedrooms - including a master en-suite. The basement provides plenty of additional storage space. New windows, siding, HVAC, water heater, plumbing, electrical, roof - you name it! Come check-out your new home today! There is also a video of this property on youtube, search "Virtual Tour of 3705 Chesholm Rd in Baltimore"
Location
State MD
County Baltimore City
Zoning R-3
Rooms
Other Rooms Living Room, Dining Room, Bedroom 3, Bedroom 4, Kitchen, Family Room, Basement, Bedroom 1, Laundry, Bathroom 1, Bathroom 2, Half Bath
Basement Partially Finished, Other
Interior
Interior Features Built-Ins, Combination Kitchen/Dining, Combination Dining/Living, Combination Kitchen/Living, Crown Moldings, Floor Plan - Open, Kitchen - Eat-In, Primary Bath(s), Recessed Lighting, Upgraded Countertops, Other
Heating Central
Cooling Central A/C
Fireplaces Number 1
Equipment Built-In Microwave, Built-In Range, Dishwasher, Disposal, Oven/Range - Gas, Refrigerator, Range Hood, Stainless Steel Appliances, Stove, Water Heater
Fireplace Y
Appliance Built-In Microwave, Built-In Range, Dishwasher, Disposal, Oven/Range - Gas, Refrigerator, Range Hood, Stainless Steel Appliances, Stove, Water Heater
Heat Source Natural Gas
Exterior
Exterior Feature Deck(s), Porch(es)
Water Access N
Accessibility 2+ Access Exits
Porch Deck(s), Porch(es)
Garage N
Building
Story 3
Sewer Public Sewer
Water Public
Architectural Style Cape Cod
Level or Stories 3
Additional Building Above Grade, Below Grade
New Construction N
Schools
School District Baltimore City Public Schools
Others
Senior Community No
Tax ID 0315032880C002
Ownership Fee Simple
SqFt Source Estimated
Acceptable Financing Cash, Conventional, FHA, VA, Private
Listing Terms Cash, Conventional, FHA, VA, Private
Financing Cash,Conventional,FHA,VA,Private
Special Listing Condition Standard
Read Less Info
Want to know what your home might be worth? Contact us for a FREE valuation!

Our team is ready to help you sell your home for the highest possible price ASAP

Bought with Arielle Gulywasz • ExecuHome Realty
"My job is to find and attract mastery-based agents to the office, protect the culture, and make sure everyone is happy! "







