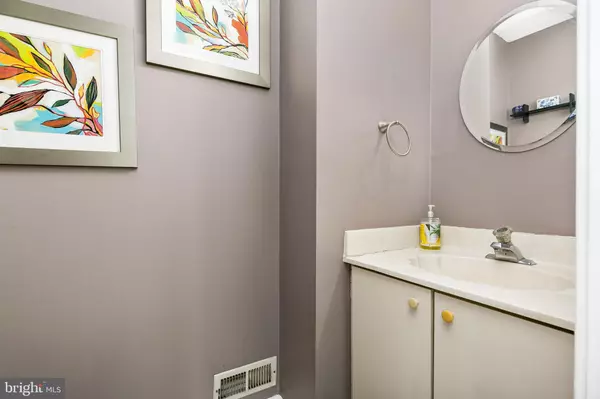$232,000
$240,000
3.3%For more information regarding the value of a property, please contact us for a free consultation.
3 Beds
4 Baths
2,017 SqFt
SOLD DATE : 08/14/2020
Key Details
Sold Price $232,000
Property Type Townhouse
Sub Type Interior Row/Townhouse
Listing Status Sold
Purchase Type For Sale
Square Footage 2,017 sqft
Price per Sqft $115
Subdivision Chaparell
MLS Listing ID NJCD392340
Sold Date 08/14/20
Style Colonial
Bedrooms 3
Full Baths 2
Half Baths 2
HOA Fees $368/mo
HOA Y/N Y
Abv Grd Liv Area 1,597
Originating Board BRIGHT
Year Built 1986
Annual Tax Amount $7,839
Tax Year 2019
Lot Size 6,534 Sqft
Acres 0.15
Lot Dimensions 0.00 x 0.00
Property Description
A tranquil retreat! This Cherry Hill townhome in the popular Chanticleer community gives you maintenance-free living, space galore for everyone, an open dreamy modern floorplan & awesome amenities. And to top it all off, this home is located in a particularly peaceful location backing to trees and woods. It's rare to find a townhome with a 1st floor master suite and a finished walk out basement - and this home has both! Crisp, clean architectural lines surround you as you enter the home. Take in the floorplan... beautiful tile floors unite the 1st floor in the connected living and dining rooms. A vaulted ceiling and open, turned staircase all combine to provide a dramatic touch. French doors from the dining room lead out to a private balcony where hours of relaxing or entertaining were meant to happen!. The kitchen was beautifully remodeled and features black granite counters, hardwood floors, stainless steel appliances, mosaic tile backsplash and a perfect space for casual dining next to a large front window. A 1st floor master suite has a vaulted ceiling with skylight, and large master bath with garden tub & separate stall shower, and a walk in closet. There is also a handy half bath on this level too. Upstairs, 2 nice sized bedrooms (or use as an office) share a full hall bath. The lower level will surprise & delight you! There are 2 large fininshed rooms, so your possibilities are endless. The main Family room area has a wood burning fireplace, new laminate wood look flooring, and a walk out to a deck and private patio area. The utilities, laundry and storage are also in the basement as well. The HOA includes tennis courts, a clubhouse, health club and outdoor pool. The grounds are absolutely beautiful and the location is ideal for proximity to the best dining in Cherry HIll, Marlton, Voorhees & more. Close to PATCO, major roadways, recreational destinations, Promenade shopping, fabulous schools and more.
Location
State NJ
County Camden
Area Cherry Hill Twp (20409)
Zoning RES
Rooms
Other Rooms Living Room, Dining Room, Primary Bedroom, Bedroom 2, Bedroom 3, Kitchen, Family Room, Recreation Room
Basement Fully Finished
Main Level Bedrooms 1
Interior
Interior Features Entry Level Bedroom, Skylight(s), Combination Dining/Living, Floor Plan - Open, Pantry, Recessed Lighting, Soaking Tub, Stall Shower, Upgraded Countertops, Walk-in Closet(s), Wood Floors
Hot Water Natural Gas
Heating Forced Air
Cooling Central A/C
Flooring Hardwood, Carpet, Ceramic Tile
Fireplaces Number 1
Fireplaces Type Wood
Equipment Dishwasher, Disposal, Refrigerator, Built-In Microwave, Built-In Range, Oven/Range - Electric, Stainless Steel Appliances
Fireplace Y
Appliance Dishwasher, Disposal, Refrigerator, Built-In Microwave, Built-In Range, Oven/Range - Electric, Stainless Steel Appliances
Heat Source Natural Gas
Laundry Lower Floor
Exterior
Exterior Feature Patio(s), Deck(s), Balcony
Parking On Site 2
Amenities Available Club House, Tennis Courts, Pool - Outdoor
Waterfront N
Water Access N
View Trees/Woods
Roof Type Pitched,Shingle
Accessibility None
Porch Patio(s), Deck(s), Balcony
Parking Type Parking Lot
Garage N
Building
Story 3
Sewer Public Sewer
Water Public
Architectural Style Colonial
Level or Stories 3
Additional Building Above Grade, Below Grade
Structure Type Cathedral Ceilings
New Construction N
Schools
Elementary Schools Bret Harte E.S.
Middle Schools Henry C. Beck M.S.
High Schools Cherry Hill High-East H.S.
School District Cherry Hill Township Public Schools
Others
HOA Fee Include Common Area Maintenance,All Ground Fee,Ext Bldg Maint,Health Club,Lawn Maintenance,Snow Removal,Pool(s),Trash,Management
Senior Community No
Tax ID 09-00520 04-00001-C0213
Ownership Fee Simple
SqFt Source Assessor
Security Features Security System
Special Listing Condition Standard
Read Less Info
Want to know what your home might be worth? Contact us for a FREE valuation!

Our team is ready to help you sell your home for the highest possible price ASAP

Bought with Danielle Ochman • BHHS Fox & Roach-Cherry Hill

"My job is to find and attract mastery-based agents to the office, protect the culture, and make sure everyone is happy! "







