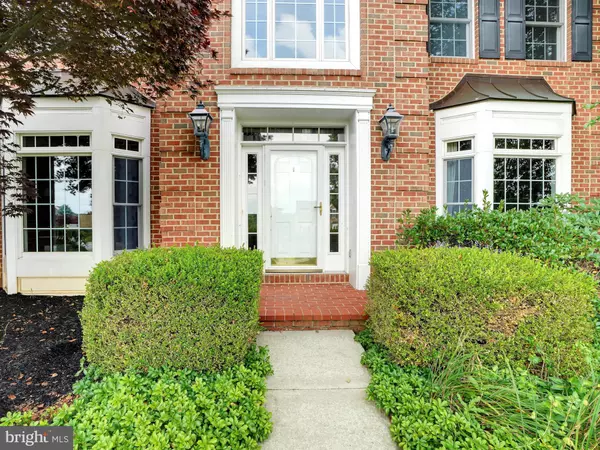$485,000
$495,000
2.0%For more information regarding the value of a property, please contact us for a free consultation.
5 Beds
5 Baths
4,420 SqFt
SOLD DATE : 10/16/2020
Key Details
Sold Price $485,000
Property Type Single Family Home
Sub Type Detached
Listing Status Sold
Purchase Type For Sale
Square Footage 4,420 sqft
Price per Sqft $109
Subdivision Creekside
MLS Listing ID PALN115144
Sold Date 10/16/20
Style Colonial
Bedrooms 5
Full Baths 4
Half Baths 1
HOA Fees $76/qua
HOA Y/N Y
Abv Grd Liv Area 3,520
Originating Board BRIGHT
Year Built 2001
Annual Tax Amount $8,588
Tax Year 2020
Lot Size 0.710 Acres
Acres 0.71
Property Description
Stately Colonial Style home loaded with amenities - 5 Bedrooms/4.5 Baths including a 900 SF finished basement with Family Room, Playroom, Fitness Room and Full Bathroom. The backyard is private with just under an acre lot featuring beautiful landscaping, large covered patio, play set area and large open area for a future pool. The main entry features a 2 story foyer. First floor features Gourmet Kitchen with Quartz countertops, subway tile backsplash, upgraded lighting and appliances, 9 ft. ceilings, crown molding throughout, formal dining and living rooms, spacious breakfast room with double-sided fire place leading to the family room. Leading off the family room is a second stairway that leads upstairs to all of the bedrooms, 3 bathrooms and laundry room. Two of the upstairs bedrooms have on-suite bathrooms.
Location
State PA
County Lebanon
Area North Cornwall Twp (13226)
Zoning RESIDENTIAL
Rooms
Basement Full
Interior
Interior Features Breakfast Area, Built-Ins, Combination Kitchen/Dining, Dining Area, Family Room Off Kitchen, Kitchen - Gourmet, Kitchen - Island, Recessed Lighting, Skylight(s), Walk-in Closet(s), Wood Floors
Hot Water Natural Gas
Heating Other
Cooling Central A/C
Fireplaces Number 1
Fireplaces Type Gas/Propane, Double Sided
Equipment Refrigerator, Stainless Steel Appliances, Built-In Microwave, Dishwasher, Energy Efficient Appliances, Oven - Double, Range Hood, Cooktop
Fireplace Y
Appliance Refrigerator, Stainless Steel Appliances, Built-In Microwave, Dishwasher, Energy Efficient Appliances, Oven - Double, Range Hood, Cooktop
Heat Source Natural Gas
Laundry Upper Floor
Exterior
Parking Features Garage - Side Entry, Garage Door Opener
Garage Spaces 6.0
Amenities Available Pool - Outdoor, Basketball Courts, Tennis Courts, Tot Lots/Playground
Water Access N
Roof Type Composite
Accessibility None
Attached Garage 2
Total Parking Spaces 6
Garage Y
Building
Story 2
Sewer Public Sewer
Water Public
Architectural Style Colonial
Level or Stories 2
Additional Building Above Grade, Below Grade
New Construction N
Schools
Elementary Schools Cornwall
Middle Schools Cedar Crest
High Schools Cedar Crest
School District Cornwall-Lebanon
Others
HOA Fee Include Trash,Common Area Maintenance
Senior Community No
Tax ID 26-2332997-360699-0000
Ownership Fee Simple
SqFt Source Assessor
Security Features Security System
Acceptable Financing Cash, FHA, VA, Conventional
Listing Terms Cash, FHA, VA, Conventional
Financing Cash,FHA,VA,Conventional
Special Listing Condition Standard
Read Less Info
Want to know what your home might be worth? Contact us for a FREE valuation!

Our team is ready to help you sell your home for the highest possible price ASAP

Bought with Tommy Long • Howard Hanna Krall Real Estate
"My job is to find and attract mastery-based agents to the office, protect the culture, and make sure everyone is happy! "







