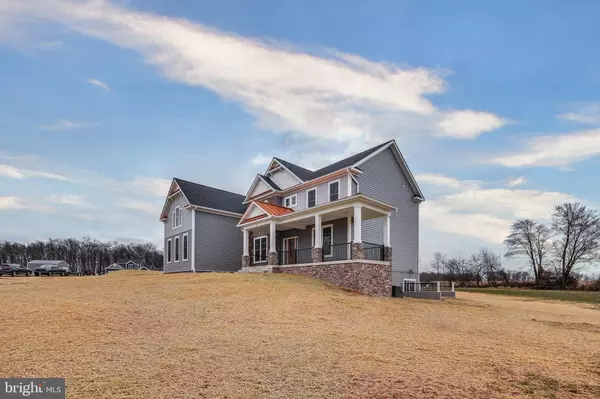$1,049,225
$834,900
25.7%For more information regarding the value of a property, please contact us for a free consultation.
4 Beds
3 Baths
2,912 SqFt
SOLD DATE : 10/10/2021
Key Details
Sold Price $1,049,225
Property Type Single Family Home
Sub Type Detached
Listing Status Sold
Purchase Type For Sale
Square Footage 2,912 sqft
Price per Sqft $360
Subdivision None Available
MLS Listing ID MDHW293418
Sold Date 10/10/21
Style Other,Colonial,Craftsman,Traditional
Bedrooms 4
Full Baths 2
Half Baths 1
HOA Y/N N
Abv Grd Liv Area 2,912
Originating Board BRIGHT
Year Built 2021
Annual Tax Amount $2,708
Tax Year 2020
Lot Size 3.070 Acres
Acres 3.07
Property Description
The Washington is our best-selling floor plan thanks to its moderate size starting at 2,912 square feet, and its incredible flexibility. The first floor has a gorgeous kitchen with a walk-in pantry and open floor plan. The flow from family room to kitchen is seamless for easy entertaining. Upstairs, there are four nicely-sized bedrooms including an amazing owner's suite with a master bath and dual sinks. This floor plan comes ready-to-modify with an option for a morning room, family room extension, and optional study extension. Conveniently located minutes shopping, dining and commuter routes but situated in a tranquil setting to come home to! Viking Custom Homes is one of the areas most sought after Custom Home Builders whose known best for their Quality and builds with Energy Efficiency as a top priority. This new home will be loaded with Included Energy Saving Features as is the case with all Viking Custom Homes. Each of Vikings floor plans can be customized to meet your exact needs to ensure your new home is uniquely yours. Photos are for illustration only.
Location
State MD
County Howard
Zoning RESIDENTIAL
Rooms
Other Rooms Dining Room, Primary Bedroom, Bedroom 2, Bedroom 3, Bedroom 4, Kitchen, Family Room, Study, Laundry, Bathroom 2, Primary Bathroom, Half Bath
Basement Unfinished
Interior
Interior Features Breakfast Area, Carpet, Crown Moldings, Dining Area, Efficiency, Family Room Off Kitchen, Floor Plan - Open, Formal/Separate Dining Room, Kitchen - Eat-In, Kitchen - Gourmet, Kitchen - Island, Pantry, Recessed Lighting, Sprinkler System, Tub Shower, Upgraded Countertops, Walk-in Closet(s), Wood Floors
Hot Water Bottled Gas
Cooling Central A/C
Fireplaces Number 1
Fireplaces Type Gas/Propane
Equipment Dishwasher, Disposal, Exhaust Fan, Icemaker, Oven/Range - Gas, Refrigerator, Stainless Steel Appliances, Water Heater - Tankless
Fireplace Y
Window Features ENERGY STAR Qualified,Insulated,Low-E,Screens
Appliance Dishwasher, Disposal, Exhaust Fan, Icemaker, Oven/Range - Gas, Refrigerator, Stainless Steel Appliances, Water Heater - Tankless
Heat Source Propane - Leased
Laundry Upper Floor
Exterior
Garage Garage - Side Entry, Garage Door Opener, Inside Access
Garage Spaces 6.0
Waterfront N
Water Access N
Roof Type Architectural Shingle
Accessibility 2+ Access Exits
Parking Type Attached Garage, Driveway
Attached Garage 2
Total Parking Spaces 6
Garage Y
Building
Lot Description Cleared, Not In Development, Open, Premium, Private
Story 3
Foundation Concrete Perimeter, Passive Radon Mitigation
Sewer Septic = # of BR
Water Well
Architectural Style Other, Colonial, Craftsman, Traditional
Level or Stories 3
Additional Building Above Grade
Structure Type 9'+ Ceilings
New Construction Y
Schools
Elementary Schools Lisbon
Middle Schools Glenwood
High Schools Glenelg
School District Howard County Public School System
Others
Senior Community No
Tax ID NO TAX RECORD
Ownership Fee Simple
SqFt Source Estimated
Special Listing Condition Standard
Read Less Info
Want to know what your home might be worth? Contact us for a FREE valuation!

Our team is ready to help you sell your home for the highest possible price ASAP

Bought with James M. Reid, Jr. • Long & Foster Real Estate, Inc.

"My job is to find and attract mastery-based agents to the office, protect the culture, and make sure everyone is happy! "







