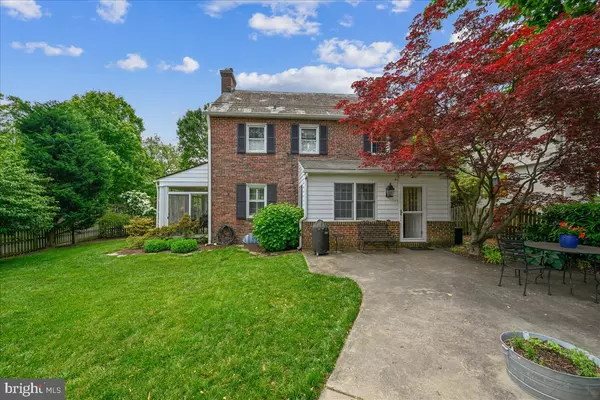$615,000
$625,000
1.6%For more information regarding the value of a property, please contact us for a free consultation.
3 Beds
3 Baths
2,311 SqFt
SOLD DATE : 07/31/2020
Key Details
Sold Price $615,000
Property Type Single Family Home
Sub Type Detached
Listing Status Sold
Purchase Type For Sale
Square Footage 2,311 sqft
Price per Sqft $266
Subdivision Stoneleigh
MLS Listing ID MDBC495472
Sold Date 07/31/20
Style Colonial
Bedrooms 3
Full Baths 3
HOA Y/N N
Abv Grd Liv Area 2,011
Originating Board BRIGHT
Year Built 1935
Annual Tax Amount $6,061
Tax Year 2019
Lot Size 8,375 Sqft
Acres 0.19
Lot Dimensions 1.00 x
Property Description
WATCH THE WALKTHROUGH VIDEO TOUR FOR COVID-SAFE VIEWING . COPY AND PASTE THIS INTO YOUR BROWSER IF YOU DON'T SEE THE VIDEO TOUR LINK: https://player.vimeo.com/video/425816524 Move right in to this classic center hall colonial in the heart of the Stoneleigh community! Perfect blend of style and character in this wonderfully updated 3 bedroom, 3 full bath traditional home. From the updated light and bright kitchen to the charming side porch, this classic home could be yours. The eat-in kitchen with breakfast bar is tastefully updated with granite counter tops, recessed lighting and stainless steel appliances. The bright living room features a wood burning fireplace, crown molding and built-in's. There is a wonderful sun-room, perfect for an office or extra space to relax. Formal entertaining is a pleasure in the formal dining room that has detailed chair moldings and beautiful hardwood floors. The second floor has large master bedroom with attached master bath. Two additional ample bedrooms and c hall bath complete the second floor. Walk up attic has new windows and plenty of storage space. The finished lower level features a spacious full bathroom and laundry room. Spend your summer in the beautifully landscaped fully fenced level back yard. There is plenty of room for outdoor entertaining on the large shaded porch. The detached 2 car garage has plenty of room for storage or a workshop. Short walk to top notch schools, the Stoneleigh Pool, plus shops and restaurants!
Location
State MD
County Baltimore
Zoning RESIDENTIAL
Direction South
Rooms
Other Rooms Living Room, Dining Room, Primary Bedroom, Bedroom 2, Bedroom 3, Kitchen, Family Room, Sun/Florida Room, Bathroom 2, Bathroom 3, Attic, Primary Bathroom
Basement Connecting Stairway, Full, Fully Finished, Sump Pump
Interior
Interior Features Attic, Breakfast Area, Built-Ins, Ceiling Fan(s), Chair Railings, Crown Moldings, Dining Area, Floor Plan - Traditional, Formal/Separate Dining Room, Kitchen - Eat-In, Recessed Lighting, Upgraded Countertops, Wood Floors
Hot Water Natural Gas
Heating Central, Radiator
Cooling Central A/C
Flooring Hardwood
Fireplaces Number 2
Fireplaces Type Mantel(s), Wood, Equipment
Equipment Built-In Range, Dishwasher, Disposal, Dryer - Electric, Exhaust Fan, Icemaker, Refrigerator, Stainless Steel Appliances, Washer, Water Heater, Oven/Range - Gas
Furnishings No
Fireplace Y
Window Features Replacement
Appliance Built-In Range, Dishwasher, Disposal, Dryer - Electric, Exhaust Fan, Icemaker, Refrigerator, Stainless Steel Appliances, Washer, Water Heater, Oven/Range - Gas
Heat Source Natural Gas
Laundry Lower Floor
Exterior
Exterior Feature Patio(s)
Parking Features Garage - Side Entry
Garage Spaces 4.0
Fence Fully, Picket, Wood
Amenities Available Basketball Courts, Pool - Outdoor, Picnic Area
Water Access N
View Garden/Lawn
Roof Type Slate
Street Surface Paved
Accessibility None
Porch Patio(s)
Total Parking Spaces 4
Garage Y
Building
Story 3
Sewer Public Sewer
Water Public
Architectural Style Colonial
Level or Stories 3
Additional Building Above Grade, Below Grade
Structure Type Dry Wall
New Construction N
Schools
Elementary Schools Stoneleigh
Middle Schools Dumbarton
High Schools Towson High Law & Public Policy
School District Baltimore County Public Schools
Others
Pets Allowed Y
Senior Community No
Tax ID 04090906203250
Ownership Fee Simple
SqFt Source Assessor
Acceptable Financing Conventional, FHA, VA, Cash
Horse Property N
Listing Terms Conventional, FHA, VA, Cash
Financing Conventional,FHA,VA,Cash
Special Listing Condition Standard
Pets Allowed No Pet Restrictions
Read Less Info
Want to know what your home might be worth? Contact us for a FREE valuation!

Our team is ready to help you sell your home for the highest possible price ASAP

Bought with Mary Louise Bauer • Cummings & Co. Realtors
"My job is to find and attract mastery-based agents to the office, protect the culture, and make sure everyone is happy! "







