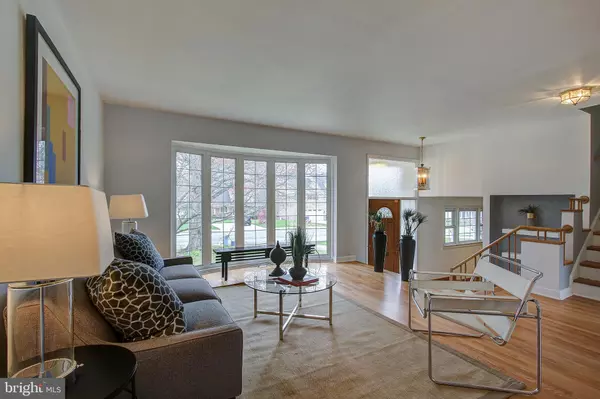$775,000
$775,000
For more information regarding the value of a property, please contact us for a free consultation.
3 Beds
4 Baths
1,644 SqFt
SOLD DATE : 05/29/2020
Key Details
Sold Price $775,000
Property Type Single Family Home
Sub Type Detached
Listing Status Sold
Purchase Type For Sale
Square Footage 1,644 sqft
Price per Sqft $471
Subdivision Bradmoor
MLS Listing ID MDMC703012
Sold Date 05/29/20
Style Split Level
Bedrooms 3
Full Baths 3
Half Baths 1
HOA Y/N N
Abv Grd Liv Area 1,644
Originating Board BRIGHT
Year Built 1959
Annual Tax Amount $8,284
Tax Year 2019
Lot Size 7,119 Sqft
Acres 0.16
Property Description
Only House in the Whitman Cluster under $800,000! After a facelift we are back! Be Dazzled by this bright and contemporary split level that includes 4 levels of living space. Welcome to 5816 Greentree Road located in the sought after Bradmoor neighborhood . Walk in and up a few steps to the main level and into the living room with a big bay window that brightens the room with natural light. The living room opens to the spacious kitchen and dining room. Up to the next level where you will discover three bedrooms, one includes an en-suite bath, there is also a hall bath on this level. Down from the main level is where you will find a super sized family room and a sun room and full bath that could also make a 4th bedroom. The lowest level of the house is another public space with laundry and a half bath. Conveniently located near NIH, and within minutes to the Capital Beltway and in the Whitman school cluster this house will be your perfect next home.
Location
State MD
County Montgomery
Zoning R60
Rooms
Basement Other
Interior
Interior Features Built-Ins, Kitchen - Table Space, Primary Bath(s), Wood Floors
Heating Forced Air
Cooling Central A/C
Equipment Built-In Microwave, Built-In Range, Dishwasher, Disposal, Dryer, Oven/Range - Electric, Refrigerator, Washer
Appliance Built-In Microwave, Built-In Range, Dishwasher, Disposal, Dryer, Oven/Range - Electric, Refrigerator, Washer
Heat Source Natural Gas
Laundry Lower Floor
Exterior
Waterfront N
Water Access N
Accessibility None
Parking Type Driveway, On Street
Garage N
Building
Story 3+
Sewer Public Sewer
Water Public
Architectural Style Split Level
Level or Stories 3+
Additional Building Above Grade, Below Grade
New Construction N
Schools
Elementary Schools Bradley Hills
Middle Schools Thomas W. Pyle
High Schools Walt Whitman
School District Montgomery County Public Schools
Others
Senior Community No
Tax ID 160700589011
Ownership Fee Simple
SqFt Source Estimated
Special Listing Condition Standard
Read Less Info
Want to know what your home might be worth? Contact us for a FREE valuation!

Our team is ready to help you sell your home for the highest possible price ASAP

Bought with Tracy Taeeun Comstock • SilverLine Realty & Investment LLC

"My job is to find and attract mastery-based agents to the office, protect the culture, and make sure everyone is happy! "







