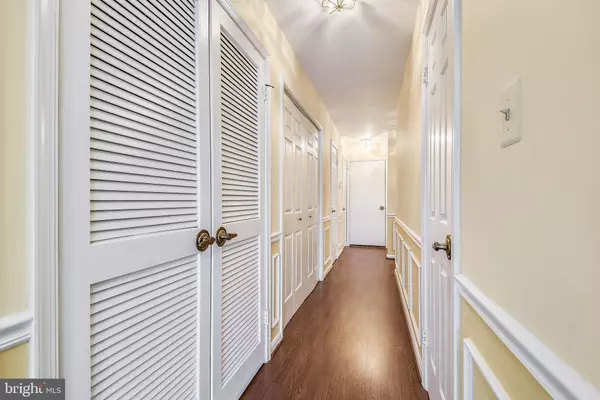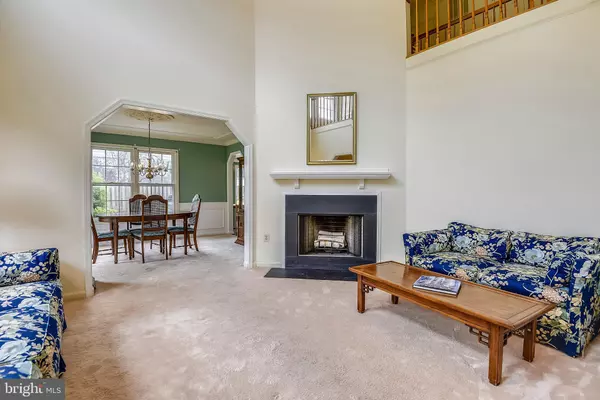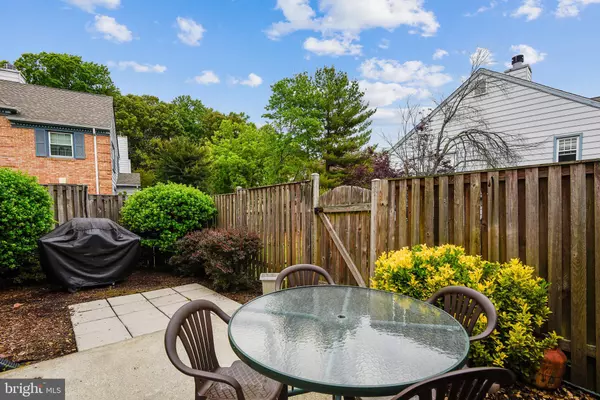$490,000
$499,000
1.8%For more information regarding the value of a property, please contact us for a free consultation.
3 Beds
4 Baths
2,640 SqFt
SOLD DATE : 08/31/2021
Key Details
Sold Price $490,000
Property Type Townhouse
Sub Type End of Row/Townhouse
Listing Status Sold
Purchase Type For Sale
Square Footage 2,640 sqft
Price per Sqft $185
Subdivision Heritage Harbour
MLS Listing ID MDAA468934
Sold Date 08/31/21
Style Colonial
Bedrooms 3
Full Baths 3
Half Baths 1
HOA Fees $131/mo
HOA Y/N Y
Abv Grd Liv Area 2,640
Originating Board BRIGHT
Year Built 1989
Annual Tax Amount $4,696
Tax Year 2021
Lot Size 2,550 Sqft
Acres 0.06
Property Description
Spacious Colonial with beautiful crown molding throughout. Two-story towering walls & windows offer lots of light in the formal living room with a cosy fireplace. Heritage Harbour offers an abundance of amenities just enjoy especially since you do not have to cut the lawn here. The private fenced-in backyard court offers great space for entertaining or a pet. This floor plan offers several master bedrooms, including a master bedroom on the main floor with a full bathroom & a walk-in closet. Lots of extra storage can be found throughout the entire house. The 2nd level offers two additional master bedroom suites with their own full bathrooms & walk-in closet. A bonus room offers lots of additional possibilities (Office| Guest Room| Den). Come and see 2660 square feet.
Location
State MD
County Anne Arundel
Zoning R2
Rooms
Other Rooms Dining Room, Kitchen, Family Room, Breakfast Room, Hobby Room
Main Level Bedrooms 1
Interior
Interior Features Ceiling Fan(s), Carpet, Dining Area, Entry Level Bedroom, Formal/Separate Dining Room, Floor Plan - Traditional, Kitchen - Eat-In, Kitchen - Table Space, Walk-in Closet(s), Wood Stove
Hot Water Electric
Heating Heat Pump(s)
Cooling Central A/C
Flooring Ceramic Tile, Carpet
Fireplaces Number 1
Fireplaces Type Wood, Mantel(s)
Equipment Dishwasher, Dryer, Exhaust Fan, Refrigerator, Stove, Washer, Water Heater
Fireplace Y
Appliance Dishwasher, Dryer, Exhaust Fan, Refrigerator, Stove, Washer, Water Heater
Heat Source Electric
Exterior
Exterior Feature Patio(s)
Parking Features Garage Door Opener, Garage - Side Entry
Garage Spaces 1.0
Utilities Available Electric Available
Amenities Available Art Studio, Beach Club, Billiard Room, Club House, Common Grounds, Community Center, Dining Rooms, Elevator, Exercise Room, Fitness Center, Game Room, Gift Shop, Golf Course Membership Available, Hot tub, Lake, Library, Meeting Room, Party Room, Picnic Area, Pool - Indoor, Pool - Outdoor, Putting Green, Retirement Community, Sauna, Security, Tennis Courts, Transportation Service, Water/Lake Privileges
Water Access N
Accessibility Other
Porch Patio(s)
Attached Garage 1
Total Parking Spaces 1
Garage Y
Building
Story 2
Sewer Public Sewer
Water Public
Architectural Style Colonial
Level or Stories 2
Additional Building Above Grade, Below Grade
New Construction N
Schools
School District Anne Arundel County Public Schools
Others
HOA Fee Include Common Area Maintenance,Lawn Maintenance,Management,Pool(s),Recreation Facility,Reserve Funds,Sauna
Senior Community Yes
Age Restriction 55
Tax ID 020289290051615
Ownership Fee Simple
SqFt Source Assessor
Acceptable Financing Negotiable
Horse Property N
Listing Terms Negotiable
Financing Negotiable
Special Listing Condition Standard
Read Less Info
Want to know what your home might be worth? Contact us for a FREE valuation!

Our team is ready to help you sell your home for the highest possible price ASAP

Bought with Crystal Sullivan • Berkshire Hathaway HomeServices PenFed Realty
"My job is to find and attract mastery-based agents to the office, protect the culture, and make sure everyone is happy! "







